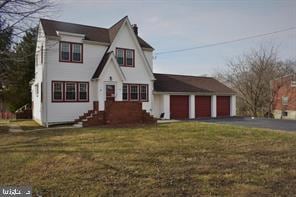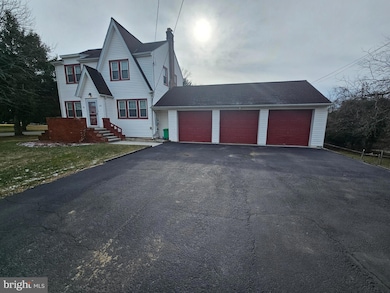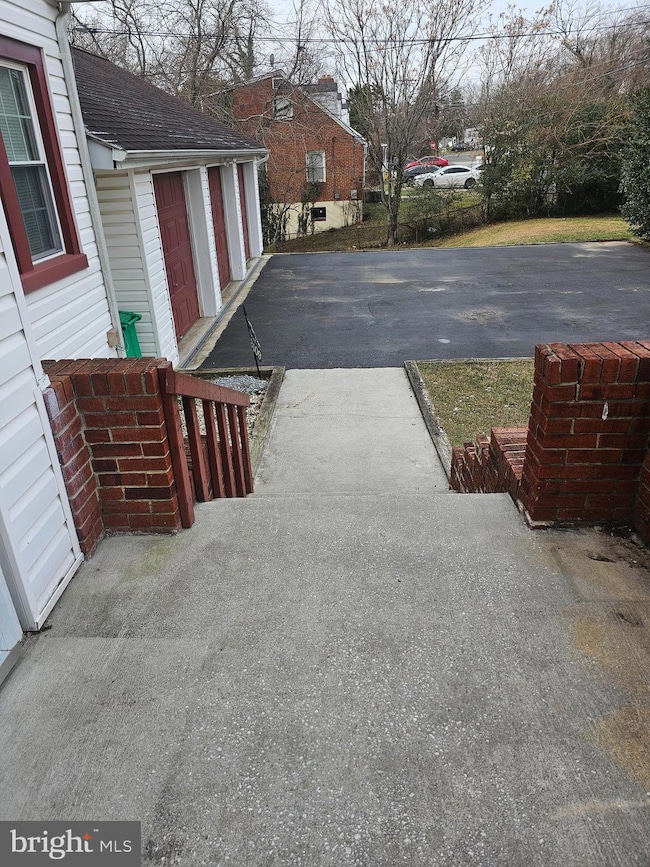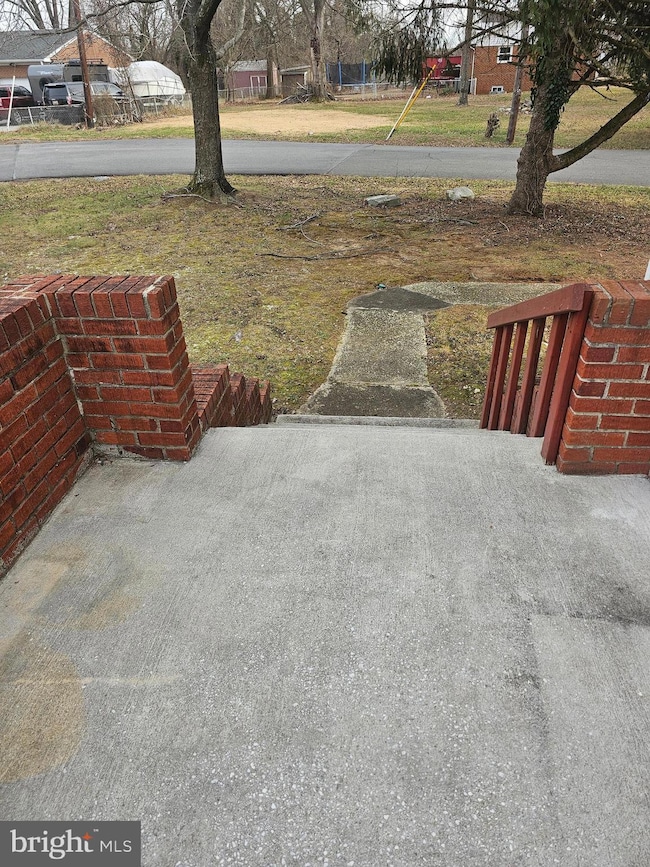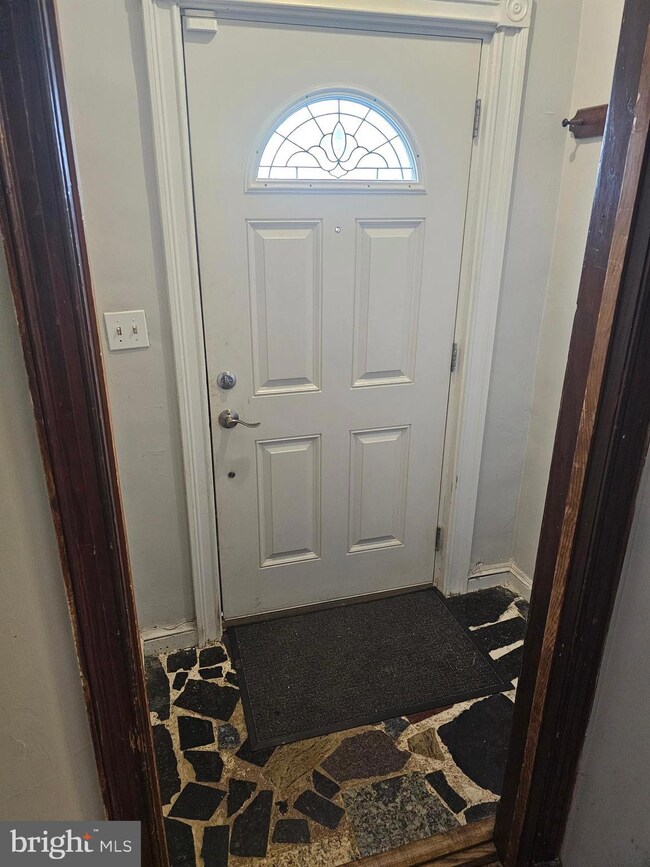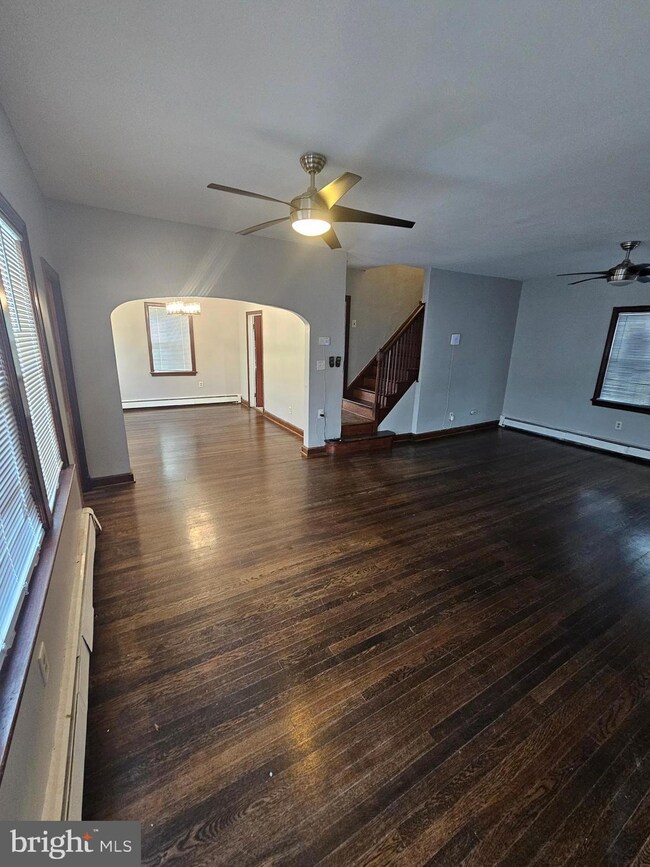
3109 Myrtle Ave Temple Hills, MD 20748
Highlights
- Gourmet Kitchen
- Wood Flooring
- No HOA
- Colonial Architecture
- Sun or Florida Room
- Upgraded Countertops
About This Home
As of March 2025Contract fell through due to Buyers' fiancing. SELLER OFFERING $10K Closing Credit to Buyer with a Full Price Offer who is able to close before 3/31/25! Beautiful Colonial Home sits on almost 2/3 acre in Temple Hills- Andre Subdivision (includes 2 parcels of land). Home features approximately 2,598 Total sq ft, 3 Bedrooms, 1.5 Baths, 3 Car Garage (approximately 864 sq ft w/work bench and glass block windows), Asphalt Driveway (installed 2017, last sealed 2024), Sunroom (approximately 330 sq ft), huge fenced yard, and many updates. MAIN LEVEL: Walk into entry Foyer that leads to beautiful refinished hardwood floors in Living and Dining Room. Formal Dining Room with beautiful chandelier provides access to the Gourmet Kitchen and opens to the Living Room. Cozy Living Room with a decorative fireplace, two ceiling fans, and stairway connecting to Upper Level or step over into the Gourmet Kitchen. Gourmet Eat-in Kitchen (renovated 2019) includes: beautiful Italian custom granite countertops with breakfast bar-counter, mini tiled backsplash, new stainless steel (SS) microwave, SS double wall oven, SS double sink, refrigerator with ice maker, electric cooktop, ceramic tile flooring, ceiling fan, and an abundance of cherry-walnut cabinets for stocking food and kitchen items. Glass double doors off Kitchen lead to large Sunroom with wall mounted electric heater, two ceiling fans, recessed lighting, lots of windows with mini blinds, ceramic tile flooring, and door leading to concrete patio and fenced yard- all perfect for outside family gatherings and activities, as well as for pets! UPPER LEVEL: Three (3) Bedrooms with carpet and ceiling fans, and Full Bathroom. LOWER LEVEL: Unfinished open space (approximately 1050 sq ft) provides plenty of storage space, exercise area, etc., washer and dryer, and utilities. OTHER INFO: Ring Security System (base station) conveys, 50-Year Shingle Warranty (Roof replaced 2012), Oil Tank Cover (with easy access to oil level gauge), Energy Efficient Windows throughout (2011), Electric heavy up (2018). Home’s location provides easy access to 1-95, 495 Route 5, and nearby attractions.
Last Agent to Sell the Property
Douglas Realty LLC License #519016 Listed on: 01/21/2025

Home Details
Home Type
- Single Family
Est. Annual Taxes
- $4,464
Year Built
- Built in 1941
Lot Details
- 0.63 Acre Lot
- Wire Fence
- Back and Front Yard
- Additional Land
- Lot
- Property is in very good condition
- Property is zoned R80
Parking
- 3 Car Attached Garage
- 3 Driveway Spaces
- Front Facing Garage
- Garage Door Opener
- Off-Street Parking
Home Design
- Colonial Architecture
- Shingle Roof
- Vinyl Siding
- Concrete Perimeter Foundation
Interior Spaces
- Property has 3 Levels
- Ceiling Fan
- Sliding Doors
- Living Room
- Formal Dining Room
- Sun or Florida Room
Kitchen
- Gourmet Kitchen
- Built-In Double Oven
- Cooktop
- Built-In Microwave
- Dishwasher
- Stainless Steel Appliances
- Upgraded Countertops
- Disposal
Flooring
- Wood
- Carpet
- Ceramic Tile
Bedrooms and Bathrooms
- 3 Bedrooms
- En-Suite Primary Bedroom
- Bathtub with Shower
Laundry
- Dryer
- Washer
Unfinished Basement
- Connecting Stairway
- Basement Windows
Home Security
- Home Security System
- Storm Doors
- Fire and Smoke Detector
Eco-Friendly Details
- Energy-Efficient Windows
Outdoor Features
- Patio
- Outdoor Storage
Utilities
- Window Unit Cooling System
- Forced Air Heating System
- Heating System Uses Oil
- 200+ Amp Service
- Electric Water Heater
- Cable TV Available
Community Details
- No Home Owners Association
- Temple Hills Subdivision
Listing and Financial Details
- Assessor Parcel Number 17121295385
- $104 Front Foot Fee per year
Ownership History
Purchase Details
Home Financials for this Owner
Home Financials are based on the most recent Mortgage that was taken out on this home.Purchase Details
Similar Homes in the area
Home Values in the Area
Average Home Value in this Area
Purchase History
| Date | Type | Sale Price | Title Company |
|---|---|---|---|
| Deed | $425,000 | Realty Title | |
| Deed | $252,000 | -- |
Mortgage History
| Date | Status | Loan Amount | Loan Type |
|---|---|---|---|
| Previous Owner | $417,302 | FHA | |
| Previous Owner | $50,000 | Credit Line Revolving | |
| Previous Owner | $162,011 | FHA | |
| Previous Owner | $323,000 | Stand Alone Second | |
| Previous Owner | $231,000 | Stand Alone Refi Refinance Of Original Loan |
Property History
| Date | Event | Price | Change | Sq Ft Price |
|---|---|---|---|---|
| 03/31/2025 03/31/25 | Sold | $425,000 | +1.2% | $275 / Sq Ft |
| 03/15/2025 03/15/25 | For Sale | $419,900 | 0.0% | $271 / Sq Ft |
| 02/25/2025 02/25/25 | Pending | -- | -- | -- |
| 02/03/2025 02/03/25 | Price Changed | $419,900 | -1.2% | $271 / Sq Ft |
| 01/21/2025 01/21/25 | For Sale | $425,000 | 0.0% | $275 / Sq Ft |
| 03/30/2021 03/30/21 | Rented | $2,250 | 0.0% | -- |
| 03/05/2021 03/05/21 | For Rent | $2,250 | -- | -- |
Tax History Compared to Growth
Tax History
| Year | Tax Paid | Tax Assessment Tax Assessment Total Assessment is a certain percentage of the fair market value that is determined by local assessors to be the total taxable value of land and additions on the property. | Land | Improvement |
|---|---|---|---|---|
| 2024 | $4,824 | $297,800 | $82,000 | $215,800 |
| 2023 | $4,441 | $272,067 | $0 | $0 |
| 2022 | $2,739 | $246,333 | $0 | $0 |
| 2021 | $4,058 | $220,600 | $76,000 | $144,600 |
| 2020 | $6,819 | $220,600 | $76,000 | $144,600 |
| 2019 | $3,159 | $220,600 | $76,000 | $144,600 |
| 2018 | $3,316 | $220,600 | $76,000 | $144,600 |
| 2017 | $3,232 | $206,800 | $0 | $0 |
| 2016 | -- | $193,000 | $0 | $0 |
| 2015 | $4,107 | $179,200 | $0 | $0 |
| 2014 | $4,107 | $179,200 | $0 | $0 |
Agents Affiliated with this Home
-
LaTonya Bell-Jones

Seller's Agent in 2025
LaTonya Bell-Jones
Douglas Realty LLC
(410) 979-7812
1 in this area
40 Total Sales
-
Penafrancia Caraang

Buyer's Agent in 2025
Penafrancia Caraang
Fairfax Realty Premier
(202) 415-3769
1 in this area
70 Total Sales
-
Suleman Hooda

Seller's Agent in 2021
Suleman Hooda
Johnson-Needham Realty LLC
(410) 294-5233
1 Total Sale
-
Eve Michel

Buyer's Agent in 2021
Eve Michel
Weichert Corporate
(240) 898-8097
8 Total Sales
Map
Source: Bright MLS
MLS Number: MDPG2139092
APN: 12-1295385
- 3208 Mulberry Ln
- 3029 Brinkley Station Dr
- 3002 Brinkley Station Dr
- 3140 Brinkley Rd Unit 302
- 3138 Brinkley Rd Unit 8303
- 3138 Brinkley Rd Unit 202
- 5630 Fisher Rd
- 6204 Joe Klutsch Dr
- 5629 Fisher Rd
- 3331 Huntley Square Dr Unit C
- 3316 Huntley Square Dr Unit A1
- 3310 Huntley Square Dr Unit A2
- 3330 Huntley Square Dr Unit A2
- 6015 Glen Rock Ave
- 3733 Portal Ave
- 2609 Arts Dr
- 2508 Larry Ave
- 6400 Saint Ignatius Dr Unit 5103
- 6900 Saint Ignatius Dr Unit 304
- 3802 Crystal Ln
