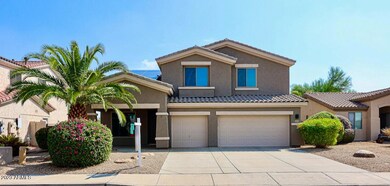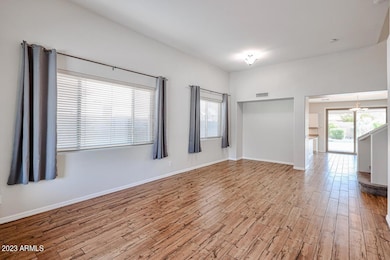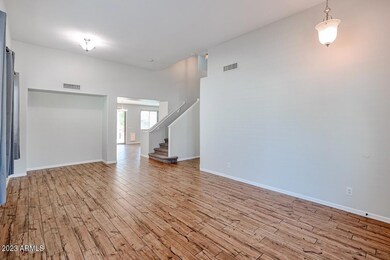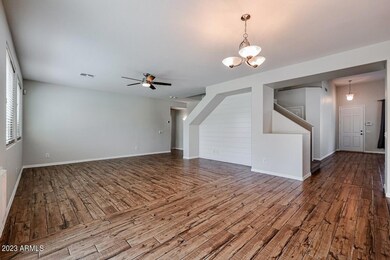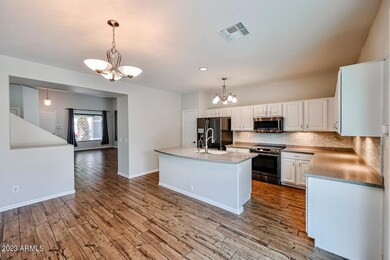
3109 N 145th Ln Unit II Goodyear, AZ 85395
Palm Valley NeighborhoodEstimated Value: $551,000 - $611,000
Highlights
- Golf Course Community
- Private Pool
- Vaulted Ceiling
- Litchfield Elementary School Rated A-
- Solar Power System
- Private Yard
About This Home
As of November 2023Make this gorgeous energy-saving home yours! Located in highly desired Palm Valley. You will love the paid-off owned solar, new low-e tinted windows, and programmable temp controls with yearly electric net-billing ~$0.00. Recently upgraded features include plank vinyl flooring, plush carpet and pad, and premium paint inside & out. Master-bath upgrades include luxury tile & glass shower enclosure and separate soaking tub. The whole-house water softener will help keep all your glass & fixtures clean, & the clean R/O drinking water. The new roof and garage door & opener add worry-free living for years to come.
Backyard is your oasis with the inviting pool, sunning deck, paver patio, artificial turf, cooling misting system, & citrus trees.
Book your tour today! Don't miss out on this one!
Last Agent to Sell the Property
Berkshire Hathaway HomeServices Arizona Properties License #SA662951000 Listed on: 09/06/2023

Home Details
Home Type
- Single Family
Est. Annual Taxes
- $2,900
Year Built
- Built in 1998
Lot Details
- 7,997 Sq Ft Lot
- Desert faces the front and back of the property
- Block Wall Fence
- Artificial Turf
- Misting System
- Front and Back Yard Sprinklers
- Sprinklers on Timer
- Private Yard
HOA Fees
- $60 Monthly HOA Fees
Parking
- 3 Car Direct Access Garage
- Garage Door Opener
Home Design
- Roof Updated in 2022
- Wood Frame Construction
- Cellulose Insulation
- Tile Roof
- Block Exterior
- Stucco
Interior Spaces
- 2,906 Sq Ft Home
- 2-Story Property
- Vaulted Ceiling
- Ceiling Fan
- Double Pane Windows
- ENERGY STAR Qualified Windows with Low Emissivity
- Tinted Windows
- Security System Owned
Kitchen
- Eat-In Kitchen
- Breakfast Bar
- Built-In Microwave
- Dishwasher
- Kitchen Island
Flooring
- Floors Updated in 2022
- Carpet
- Tile
Bedrooms and Bathrooms
- 4 Bedrooms
- Bathroom Updated in 2021
- Primary Bathroom is a Full Bathroom
- 3 Bathrooms
- Dual Vanity Sinks in Primary Bathroom
- Bathtub With Separate Shower Stall
Laundry
- Laundry in unit
- Dryer
- Washer
Eco-Friendly Details
- Solar Power System
Pool
- Private Pool
- Fence Around Pool
Outdoor Features
- Covered patio or porch
- Outdoor Storage
Schools
- Palm Valley Elementary School
- Western Sky Middle School
- Millennium High School
Utilities
- Refrigerated Cooling System
- Heating System Uses Natural Gas
- Water Filtration System
- Water Softener
- High Speed Internet
- Cable TV Available
Listing and Financial Details
- Tax Lot 7
- Assessor Parcel Number 501-70-332
Community Details
Overview
- Association fees include ground maintenance
- Aam Association, Phone Number (602) 957-9191
- Built by Golden Heritage Homes
- Palm Valley Phase 3A Unit 2 Subdivision
Recreation
- Golf Course Community
- Community Playground
- Bike Trail
Ownership History
Purchase Details
Home Financials for this Owner
Home Financials are based on the most recent Mortgage that was taken out on this home.Purchase Details
Home Financials for this Owner
Home Financials are based on the most recent Mortgage that was taken out on this home.Purchase Details
Home Financials for this Owner
Home Financials are based on the most recent Mortgage that was taken out on this home.Purchase Details
Home Financials for this Owner
Home Financials are based on the most recent Mortgage that was taken out on this home.Purchase Details
Home Financials for this Owner
Home Financials are based on the most recent Mortgage that was taken out on this home.Purchase Details
Home Financials for this Owner
Home Financials are based on the most recent Mortgage that was taken out on this home.Purchase Details
Home Financials for this Owner
Home Financials are based on the most recent Mortgage that was taken out on this home.Purchase Details
Home Financials for this Owner
Home Financials are based on the most recent Mortgage that was taken out on this home.Purchase Details
Home Financials for this Owner
Home Financials are based on the most recent Mortgage that was taken out on this home.Similar Homes in the area
Home Values in the Area
Average Home Value in this Area
Purchase History
| Date | Buyer | Sale Price | Title Company |
|---|---|---|---|
| Difonzo Michael G | $592,450 | Pioneer Title Services | |
| Phillips Amanda D | -- | Jetclosing Inc | |
| Chaffin James A | $375,000 | Chicago Title Agency | |
| Preston Scott | $175,000 | Lawyers Title Of Arizona Inc | |
| Kruse Jason | $375,000 | The Talon Group Kierland | |
| Valentine John E | $308,000 | Capital Title Agency Inc | |
| Arkell Jeffrey M | -- | Lawyers Title Of Arizona Inc | |
| Arkell Jeffrey M | $205,000 | Fidelity National Title | |
| Fultz Mark A | $176,987 | Security Title Agency | |
| Golden Heritage Homes Inc | -- | Security Title Agency |
Mortgage History
| Date | Status | Borrower | Loan Amount |
|---|---|---|---|
| Open | Difonzo Michael G | $317,450 | |
| Previous Owner | Phillips Amanda D | $472,000 | |
| Previous Owner | Phillips Amanda D | $75,000 | |
| Previous Owner | Phillips Amanda D | $300,000 | |
| Previous Owner | Chaffin James A | $300,000 | |
| Previous Owner | Preston Scott J | $200,000 | |
| Previous Owner | Preston Scott | $180,775 | |
| Previous Owner | Kruse Jason D | $56,250 | |
| Previous Owner | Kruse Jason | $300,000 | |
| Previous Owner | Valentine John E | $93,800 | |
| Previous Owner | Valentine John E | $246,400 | |
| Previous Owner | Arkell Jeffrey M | $26,400 | |
| Previous Owner | Arkell Jeffrey M | $204,000 | |
| Previous Owner | Arkell Jeffrey M | $194,750 | |
| Previous Owner | Fultz Mark A | $159,200 |
Property History
| Date | Event | Price | Change | Sq Ft Price |
|---|---|---|---|---|
| 11/29/2023 11/29/23 | Sold | $592,450 | -1.2% | $204 / Sq Ft |
| 10/30/2023 10/30/23 | Pending | -- | -- | -- |
| 10/25/2023 10/25/23 | Price Changed | $599,900 | -5.5% | $206 / Sq Ft |
| 10/24/2023 10/24/23 | For Sale | $635,000 | 0.0% | $219 / Sq Ft |
| 10/23/2023 10/23/23 | Off Market | $635,000 | -- | -- |
| 09/26/2023 09/26/23 | Price Changed | $635,000 | -2.2% | $219 / Sq Ft |
| 09/06/2023 09/06/23 | For Sale | $649,000 | +73.1% | $223 / Sq Ft |
| 10/04/2019 10/04/19 | Sold | $375,000 | 0.0% | $129 / Sq Ft |
| 09/04/2019 09/04/19 | Pending | -- | -- | -- |
| 09/03/2019 09/03/19 | For Sale | $375,000 | -- | $129 / Sq Ft |
Tax History Compared to Growth
Tax History
| Year | Tax Paid | Tax Assessment Tax Assessment Total Assessment is a certain percentage of the fair market value that is determined by local assessors to be the total taxable value of land and additions on the property. | Land | Improvement |
|---|---|---|---|---|
| 2025 | $3,097 | $29,312 | -- | -- |
| 2024 | $3,014 | $27,916 | -- | -- |
| 2023 | $3,014 | $40,810 | $8,160 | $32,650 |
| 2022 | $2,900 | $31,860 | $6,370 | $25,490 |
| 2021 | $3,204 | $30,180 | $6,030 | $24,150 |
| 2020 | $3,017 | $28,030 | $5,600 | $22,430 |
| 2019 | $2,910 | $26,130 | $5,220 | $20,910 |
| 2018 | $2,893 | $26,310 | $5,260 | $21,050 |
| 2017 | $2,754 | $24,620 | $4,920 | $19,700 |
| 2016 | $2,354 | $23,370 | $4,670 | $18,700 |
| 2015 | $2,498 | $23,060 | $4,610 | $18,450 |
Agents Affiliated with this Home
-
James Ferris

Seller's Agent in 2023
James Ferris
Berkshire Hathaway HomeServices Arizona Properties
(623) 337-0978
1 in this area
26 Total Sales
-
Janelle Lloyd

Buyer's Agent in 2023
Janelle Lloyd
Realty One Group
(425) 330-1139
4 in this area
23 Total Sales
-
Amy Barnett

Seller's Agent in 2019
Amy Barnett
Realty One Group
(623) 810-9954
1 in this area
184 Total Sales
-
Tashia Dinkins

Seller Co-Listing Agent in 2019
Tashia Dinkins
Pivot Realty LLC
(623) 207-9899
33 Total Sales
Map
Source: Arizona Regional Multiple Listing Service (ARMLS)
MLS Number: 6601285
APN: 501-70-332
- 14462 W Avalon Dr
- 14437 W Lexington Ave Unit 2
- 14442 W Lexington Ave
- 3022 N 148th Ave
- 14333 W Lexington Ave
- 14612 W Edgemont Ave
- 3147 N Couples Dr
- 14672 W Whitton Ave
- 3070 N 148th Dr
- 3021 N 148th Dr
- 3394 N 147th Ln
- 3547 N 145th Ave
- 14878 W Verde Ln
- 9963 W Cora Ln
- 14848 W Edgemont Ave
- 14674 W Windsor Ave
- 14586 W Columbus Ave
- 14294 W Edgemont Ave
- 2926 N 149th Dr
- 14866 W Windsor Ave
- 3109 N 145th Ln Unit II
- 3115 N 145th Ln Unit 2
- 3103 N 145th Ln
- 3121 N 145th Ln
- 3108 N 145th Ln
- 3104 N 145th Ave
- 3114 N 145th Ave
- 3073 N 145th Ln Unit II
- 3127 N 145th Ln
- 3102 N 145th Ln Unit II
- 3124 N 145th Ave
- 3120 N 145th Ln Unit II
- 3074 N 145th Ave
- 3133 N 145th Ln
- 3053 N 145th Ln Unit II
- 14565 W Avalon Dr Unit II
- 14545 W Merrell St
- 14578 W Catalina Dr Unit II
- 14570 W Catalina Dr
- 14553 W Merrell St

