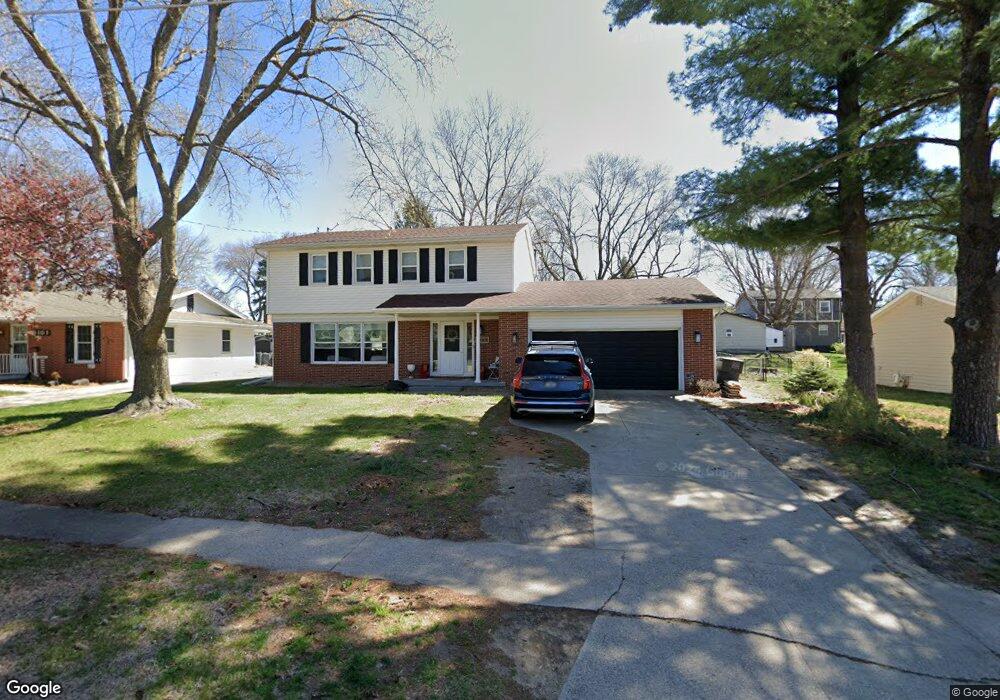3109 SW 40th St Des Moines, IA 50321
Southwestern Hills NeighborhoodEstimated Value: $391,288 - $405,000
4
Beds
3
Baths
2,024
Sq Ft
$196/Sq Ft
Est. Value
About This Home
This home is located at 3109 SW 40th St, Des Moines, IA 50321 and is currently estimated at $395,822, approximately $195 per square foot. 3109 SW 40th St is a home located in Polk County with nearby schools including Park Avenue Elementary School, Brody Middle School, and Lincoln High School.
Ownership History
Date
Name
Owned For
Owner Type
Purchase Details
Closed on
May 8, 2023
Sold by
Sheliano Llc
Bought by
Baumgartner Sarah and Baumgartner Ryan
Current Estimated Value
Home Financials for this Owner
Home Financials are based on the most recent Mortgage that was taken out on this home.
Original Mortgage
$242,821
Outstanding Balance
$216,373
Interest Rate
5.76%
Mortgage Type
New Conventional
Estimated Equity
$179,449
Purchase Details
Closed on
Feb 23, 2023
Sold by
Hanson Sharon K
Bought by
Sheliano Llc
Create a Home Valuation Report for This Property
The Home Valuation Report is an in-depth analysis detailing your home's value as well as a comparison with similar homes in the area
Home Values in the Area
Average Home Value in this Area
Purchase History
| Date | Buyer | Sale Price | Title Company |
|---|---|---|---|
| Baumgartner Sarah | $368,000 | None Listed On Document | |
| Sheliano Llc | $225,000 | -- |
Source: Public Records
Mortgage History
| Date | Status | Borrower | Loan Amount |
|---|---|---|---|
| Open | Baumgartner Sarah | $242,821 |
Source: Public Records
Tax History Compared to Growth
Tax History
| Year | Tax Paid | Tax Assessment Tax Assessment Total Assessment is a certain percentage of the fair market value that is determined by local assessors to be the total taxable value of land and additions on the property. | Land | Improvement |
|---|---|---|---|---|
| 2025 | $5,640 | $333,500 | $45,600 | $287,900 |
| 2024 | $5,640 | $297,200 | $40,100 | $257,100 |
| 2023 | $5,218 | $297,200 | $40,100 | $257,100 |
| 2022 | $5,176 | $230,300 | $31,900 | $198,400 |
| 2021 | $5,500 | $230,300 | $31,900 | $198,400 |
| 2020 | $5,708 | $229,000 | $31,700 | $197,300 |
| 2019 | $5,208 | $229,000 | $31,700 | $197,300 |
| 2018 | $5,150 | $202,300 | $27,400 | $174,900 |
| 2017 | $4,868 | $202,300 | $27,400 | $174,900 |
| 2016 | $4,738 | $188,500 | $25,000 | $163,500 |
| 2015 | $4,738 | $188,500 | $25,000 | $163,500 |
| 2014 | $4,234 | $174,300 | $23,200 | $151,100 |
Source: Public Records
Map
Nearby Homes
- 3029 SW 40th St
- 3400 SW 37th St
- 3508 Southern Woods Dr
- 3510 Caulder Ave
- 3706 SW 36th St
- 3308 SW 33rd St
- 3700 SW 34th Place
- 3200 Park Ave
- 3618 SW 34th St
- 2822 Cheyenne Cir
- 3407 SW 31st St
- 3009 Fox Hollow Cir
- 3221 Watrous Ave
- 2900 Caulder Ave
- 2802 Park Ave
- 3500 SW 28th St
- 3921 SW 29th St
- 2900 Virginia Place
- 3110 Stanton Ave
- 3939 River Oaks Dr
- 3115 SW 40th St
- 3101 SW 40th St
- 3108 SW 39th St
- 3114 SW 39th St
- 3100 SW 39th St
- 3035 SW 40th St
- 3119 SW 40th St
- 4001 Willowmere Cir
- 3102 SW 40th St
- 3120 SW 39th St
- 3034 SW 39th St
- 3038 SW 40th St
- 3129 SW 40th St
- 3028 SW 39th St
- 3032 SW 40th St
- 3128 SW 39th St
- 4002 Willowmere Cir
- 3109 SW 39th St
- 3115 SW 39th St
- 3101 SW 39th St
