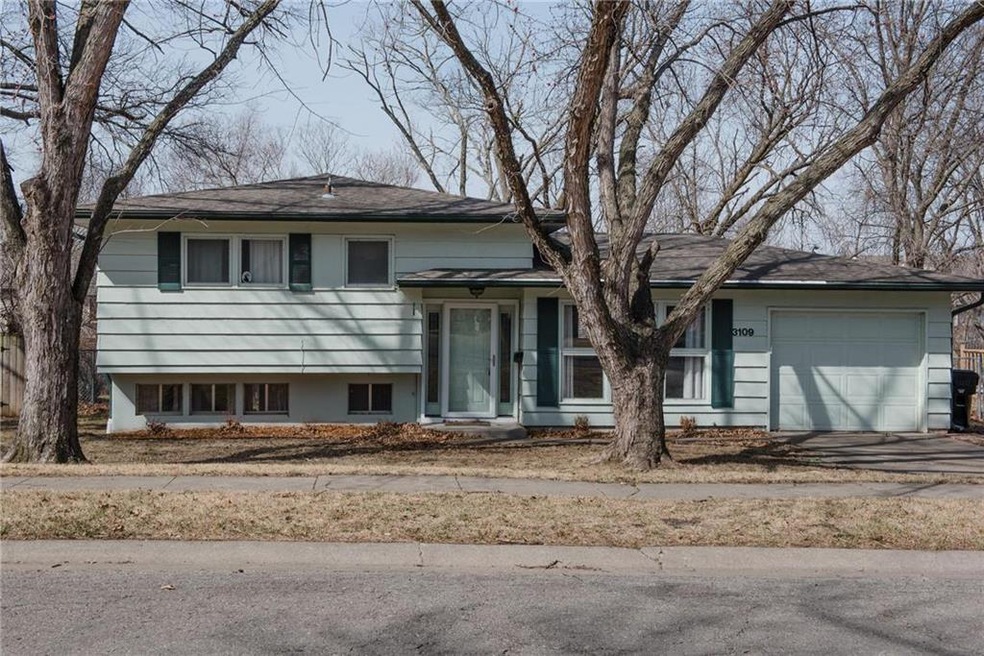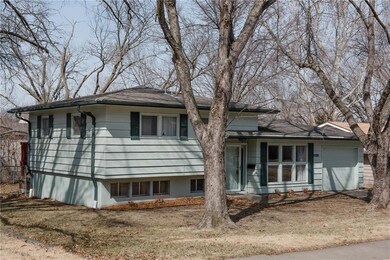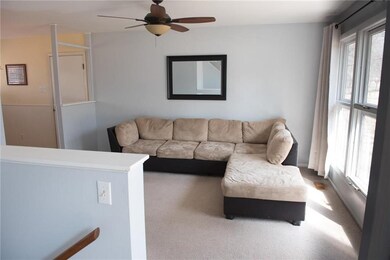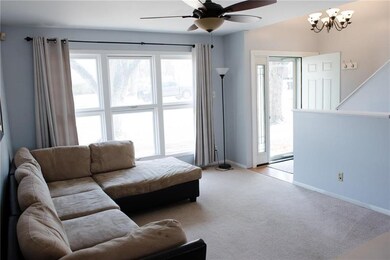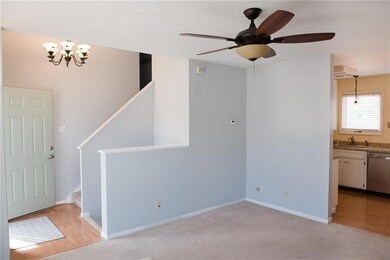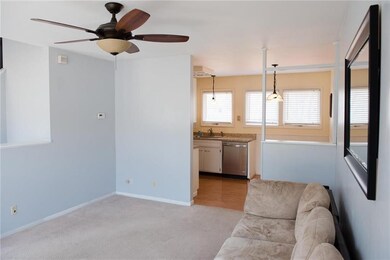
3109 SW Atwood Ave Topeka, KS 66614
South Topeka NeighborhoodHighlights
- Deck
- Granite Countertops
- Skylights
- Vaulted Ceiling
- Enclosed patio or porch
- Fireplace
About This Home
As of July 2018Beautiful, well-maintained split level home located close to elementary school and hwy for easy commuter access. Over 1400sq ft of living space, this quaint home offers 3 bdrms, 1 full bth and 1 half bath. Kitchen comes equipped with dishwasher, range, and refrigerator. The lvg rm is open and bright w full windows allowing in all the natural light. The walk out bsmt is perfect for family fun w a lg fenced yard full of privacy and shade. Perfect for a first time home buyer or young family!
Last Agent to Sell the Property
Keller Williams Realty Partners Inc. License #SP00234763 Listed on: 03/13/2018

Last Buyer's Agent
Karey Brown
EXP Realty LLC License #BR00219829

Home Details
Home Type
- Single Family
Est. Annual Taxes
- $1,760
Year Built
- Built in 1965
Lot Details
- Lot Dimensions are 67x120
- Aluminum or Metal Fence
- Paved or Partially Paved Lot
Parking
- 1 Car Attached Garage
Home Design
- Frame Construction
- Composition Roof
Interior Spaces
- Wet Bar: All Window Coverings, Carpet, All Carpet, Linoleum, Ceiling Fan(s)
- Built-In Features: All Window Coverings, Carpet, All Carpet, Linoleum, Ceiling Fan(s)
- Vaulted Ceiling
- Ceiling Fan: All Window Coverings, Carpet, All Carpet, Linoleum, Ceiling Fan(s)
- Skylights
- Fireplace
- Shades
- Plantation Shutters
- Drapes & Rods
- Family Room Downstairs
- Storm Doors
Kitchen
- Eat-In Kitchen
- Free-Standing Range
- Dishwasher
- Granite Countertops
- Laminate Countertops
- Disposal
Flooring
- Wall to Wall Carpet
- Linoleum
- Laminate
- Stone
- Ceramic Tile
- Luxury Vinyl Plank Tile
- Luxury Vinyl Tile
Bedrooms and Bathrooms
- 3 Bedrooms
- Cedar Closet: All Window Coverings, Carpet, All Carpet, Linoleum, Ceiling Fan(s)
- Walk-In Closet: All Window Coverings, Carpet, All Carpet, Linoleum, Ceiling Fan(s)
- Double Vanity
- All Window Coverings
Finished Basement
- Walk-Out Basement
- Laundry in Basement
- Natural lighting in basement
Outdoor Features
- Deck
- Enclosed patio or porch
Schools
- Topeka Elementary School
- Topeka High School
Utilities
- Forced Air Heating and Cooling System
Listing and Financial Details
- Assessor Parcel Number 1461402010003000
Ownership History
Purchase Details
Home Financials for this Owner
Home Financials are based on the most recent Mortgage that was taken out on this home.Purchase Details
Home Financials for this Owner
Home Financials are based on the most recent Mortgage that was taken out on this home.Purchase Details
Home Financials for this Owner
Home Financials are based on the most recent Mortgage that was taken out on this home.Purchase Details
Home Financials for this Owner
Home Financials are based on the most recent Mortgage that was taken out on this home.Purchase Details
Home Financials for this Owner
Home Financials are based on the most recent Mortgage that was taken out on this home.Purchase Details
Home Financials for this Owner
Home Financials are based on the most recent Mortgage that was taken out on this home.Similar Homes in Topeka, KS
Home Values in the Area
Average Home Value in this Area
Purchase History
| Date | Type | Sale Price | Title Company |
|---|---|---|---|
| Warranty Deed | -- | Kansas Secured Title | |
| Interfamily Deed Transfer | -- | Kansas Secured Title | |
| Warranty Deed | -- | Kansas Secured Title | |
| Warranty Deed | -- | -- | |
| Warranty Deed | -- | Lawyers Title Of Topeka Inc | |
| Warranty Deed | -- | Griffith & Blair American Ho |
Mortgage History
| Date | Status | Loan Amount | Loan Type |
|---|---|---|---|
| Open | $99,000 | New Conventional | |
| Closed | $96,000 | New Conventional | |
| Previous Owner | $84,000 | New Conventional | |
| Previous Owner | $103,098 | New Conventional | |
| Previous Owner | $102,505 | New Conventional | |
| Previous Owner | $18,500 | Credit Line Revolving | |
| Previous Owner | $74,000 | New Conventional |
Property History
| Date | Event | Price | Change | Sq Ft Price |
|---|---|---|---|---|
| 07/13/2018 07/13/18 | Sold | -- | -- | -- |
| 04/21/2018 04/21/18 | Price Changed | $107,500 | -2.2% | $77 / Sq Ft |
| 03/12/2018 03/12/18 | For Sale | $109,900 | +1.9% | $78 / Sq Ft |
| 07/09/2015 07/09/15 | Sold | -- | -- | -- |
| 06/25/2015 06/25/15 | For Sale | $107,900 | -- | $76 / Sq Ft |
| 06/09/2015 06/09/15 | Pending | -- | -- | -- |
Tax History Compared to Growth
Tax History
| Year | Tax Paid | Tax Assessment Tax Assessment Total Assessment is a certain percentage of the fair market value that is determined by local assessors to be the total taxable value of land and additions on the property. | Land | Improvement |
|---|---|---|---|---|
| 2025 | $2,490 | $19,126 | -- | -- |
| 2023 | $2,490 | $16,552 | $0 | $0 |
| 2022 | $2,214 | $14,912 | $0 | $0 |
| 2021 | $2,030 | $12,967 | $0 | $0 |
| 2020 | $1,891 | $12,234 | $0 | $0 |
| 2019 | $1,846 | $11,877 | $0 | $0 |
| 2018 | $896 | $11,531 | $0 | $0 |
| 2017 | $1,760 | $11,304 | $0 | $0 |
| 2014 | $1,778 | $11,304 | $0 | $0 |
Agents Affiliated with this Home
-

Seller's Agent in 2018
Maggie Stonecipher
Keller Williams Realty Partners Inc.
(913) 908-6992
70 Total Sales
-
S
Seller Co-Listing Agent in 2018
Stacie Coder
RE/MAX State Line
(913) 370-2752
2 in this area
65 Total Sales
-
K
Buyer's Agent in 2018
Karey Brown
EXP Realty LLC
-

Seller's Agent in 2015
Liesel Kirk-Fink
Kirk & Cobb, Inc.
(785) 249-0081
24 in this area
222 Total Sales
-
L
Buyer Co-Listing Agent in 2015
Lisa Woodman
Kirk & Cobb, Inc.
Map
Source: Heartland MLS
MLS Number: 2095007
APN: 146-14-0-20-10-003-000
- 3310 SW 31st St
- 3100 SW 31st Terrace
- 3425 SW Moundview Cir
- 3517 SW Atwood Ave
- 3328 SW Arrowhead Rd
- 3124 SW 31st Ct
- 3424 SW Lakeside Dr
- 2731 SW Mcalister Ave
- 3513 SW Moundview Dr
- 3339 SW 34th Ct
- 2819 SW James St
- 3206 SW Twilight Dr
- 3507 SW Oakley Ave
- 3553 SW Mission Ave
- 3901 SW 26th St
- 2605 SW Seabrook Ave
- 3000 SW 35th St
- 4718 SW 30th St
- 2801 SW Sunset Rd
- 2420 SW Seabrook Ave
