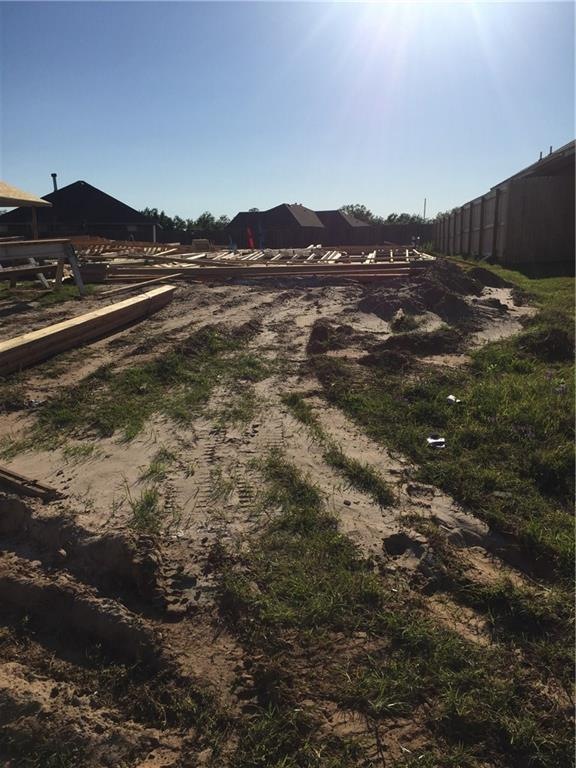
Highlights
- Newly Remodeled
- Traditional Architecture
- Interior Lot
- Riverwood Elementary School Rated A-
- 2 Car Attached Garage
- 1-Story Property
About This Home
As of September 2017Amazing features combine with quality craftsmanship to create a truly masterful home. The kitchen features stainless steel appliances, amazing pantry with awww so cool barn door, tile backsplash and granite counter tops with custom built knotty alder cabinets. When you enter the Great Room, the custom built stacked stone fireplace will greet you along with high ceilings. Master suite boosts walkin shower, huge closet with off season hanging. This home also has utility room with lots of cabinets and a covered patio. Ask us about builders incentive.
Last Agent to Sell the Property
Terri Pace
McGraw REALTORS (BO) Listed on: 05/07/2017
Last Buyer's Agent
Terri Pace
McGraw REALTORS (BO) Listed on: 05/07/2017
Home Details
Home Type
- Single Family
Est. Annual Taxes
- $2,167
Year Built
- Built in 2017 | Newly Remodeled
Lot Details
- East Facing Home
- Interior Lot
HOA Fees
- $10 Monthly HOA Fees
Parking
- 2 Car Attached Garage
Home Design
- Traditional Architecture
- Slab Foundation
- Brick Frame
- Composition Roof
Interior Spaces
- 1,380 Sq Ft Home
- 1-Story Property
- Gas Log Fireplace
Bedrooms and Bathrooms
- 3 Bedrooms
- 2 Full Bathrooms
Utilities
- Central Heating and Cooling System
Community Details
- Association fees include greenbelt
- Mandatory home owners association
Ownership History
Purchase Details
Home Financials for this Owner
Home Financials are based on the most recent Mortgage that was taken out on this home.Purchase Details
Home Financials for this Owner
Home Financials are based on the most recent Mortgage that was taken out on this home.Purchase Details
Home Financials for this Owner
Home Financials are based on the most recent Mortgage that was taken out on this home.Similar Homes in Yukon, OK
Home Values in the Area
Average Home Value in this Area
Purchase History
| Date | Type | Sale Price | Title Company |
|---|---|---|---|
| Special Warranty Deed | $166,500 | Old Republic Title | |
| Warranty Deed | $31,500 | Old Republic Title | |
| Warranty Deed | $31,000 | American Eagle Title Group |
Mortgage History
| Date | Status | Loan Amount | Loan Type |
|---|---|---|---|
| Open | $158,175 | New Conventional | |
| Previous Owner | $137,385 | Construction | |
| Previous Owner | $20,800 | Commercial |
Property History
| Date | Event | Price | Change | Sq Ft Price |
|---|---|---|---|---|
| 06/09/2025 06/09/25 | For Sale | $250,000 | +50.2% | $177 / Sq Ft |
| 09/29/2017 09/29/17 | Sold | $166,500 | -1.2% | $121 / Sq Ft |
| 08/26/2017 08/26/17 | Pending | -- | -- | -- |
| 05/07/2017 05/07/17 | For Sale | $168,500 | -- | $122 / Sq Ft |
Tax History Compared to Growth
Tax History
| Year | Tax Paid | Tax Assessment Tax Assessment Total Assessment is a certain percentage of the fair market value that is determined by local assessors to be the total taxable value of land and additions on the property. | Land | Improvement |
|---|---|---|---|---|
| 2024 | $2,167 | $20,744 | $3,720 | $17,024 |
| 2023 | $2,167 | $20,139 | $3,720 | $16,419 |
| 2022 | $2,132 | $19,553 | $3,720 | $15,833 |
| 2021 | $2,125 | $19,553 | $3,720 | $15,833 |
| 2020 | $2,165 | $19,712 | $3,720 | $15,992 |
| 2019 | $2,163 | $19,712 | $3,720 | $15,992 |
| 2018 | $2,163 | $19,373 | $3,720 | $15,653 |
| 2017 | $82 | $709 | $709 | $0 |
| 2016 | $82 | $709 | $709 | $0 |
Agents Affiliated with this Home
-
Janice Foust
J
Seller's Agent in 2025
Janice Foust
LIME Realty
(405) 394-1236
26 Total Sales
-

Seller's Agent in 2017
Terri Pace
McGraw REALTORS (BO)
(405) 596-3317
Map
Source: MLSOK
MLS Number: 771673
APN: 090131260
- 3120 Texarkana Ct
- 10633 SW 34th Terrace
- 2517 Tracy’s Manor
- 2513 Tracy’s Manor
- 2525 Tracy’s Manor
- 2529 Tracy’s Manor
- 2533 Tracy’s Manor
- 2537 Tracy’s Manor
- 10728 SW 35th St
- 2601 Tracy’s Manor
- 3317 Open Prairie Trail
- 2828 Ryder Dr
- 2825 Busheywood Dr
- 2504 Kathleens Crossing
- 2500 Kathleens Crossing
- 10529 SW 24th Terrace
- 10525 SW 24th Terrace
- 2416 Kathleens Crossing
- 2417 Kathleens Crossing
- 3613 Canton Trail
