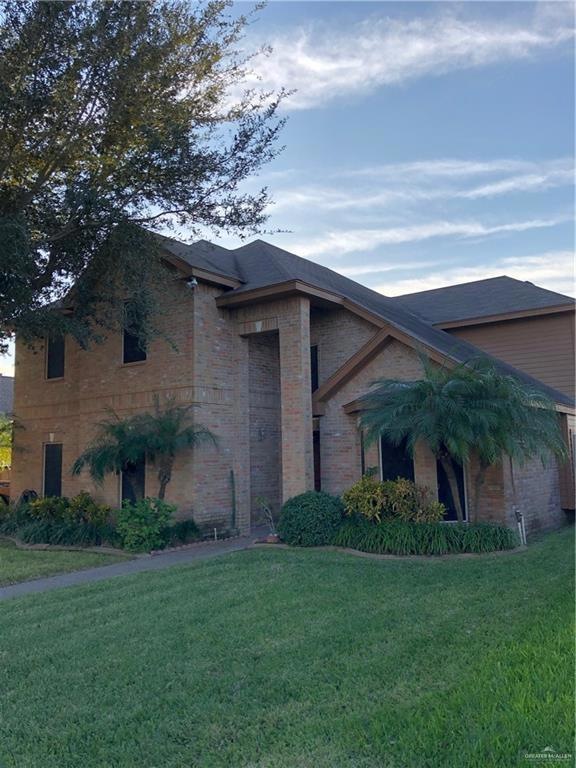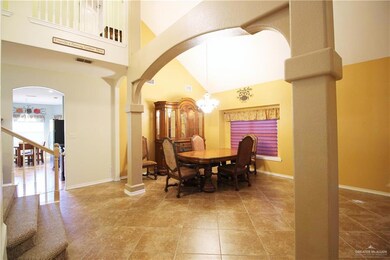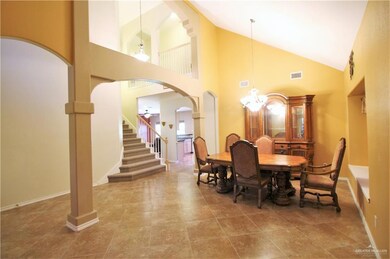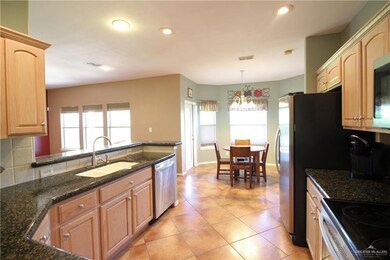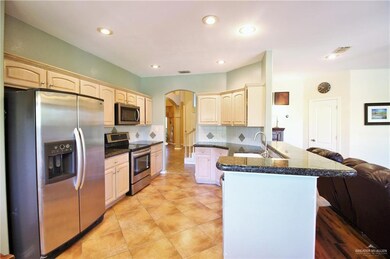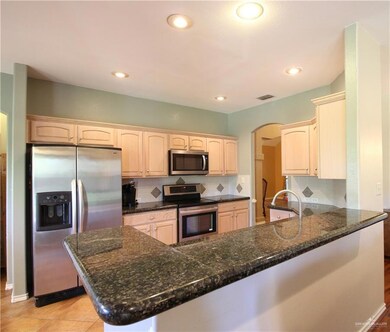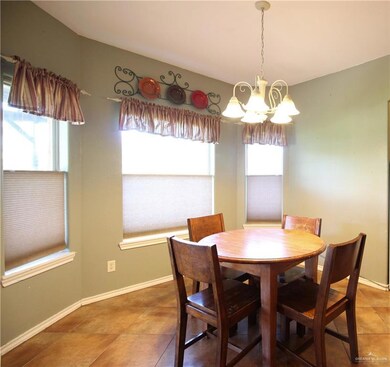
3109 Viola Dr Mission, TX 78574
Highlights
- Soaking Tub and Separate Shower in Primary Bathroom
- Granite Countertops
- 2 Car Attached Garage
- John H. Shary Elementary School Rated A-
- Covered patio or porch
- Laundry Room
About This Home
As of March 2019Two stories of lovely home. If you are looking for a wonderful family home in a neighborhood of friendly neighbors look no further. Newer tile flooring downstairs even welcomes a family pet. Does grandma come to visit? There is a bedroom/bathroom downstairs that makes a perfect guest room. The kitchen has granite counter-tops and stainless steel appliances and an abundance of storage space. The kitchen is open to the family room and informal dining area. The formal living and dining area are adjacent to each other...so if you have a large table that needs a bit more room it is easy to expand into the adjacent space. All bedrooms are large. The backyard is large (room for a pool) and the large covered patio makes entertaining a pleasure. Window coverings in the home are quality treatments by 'Spring' Window Fashions. The refrigerator, and the dining room table and china cabinet will convey along with 8 chairs at no additional cost.
Home Details
Home Type
- Single Family
Est. Annual Taxes
- $5,351
Year Built
- Built in 2001
Lot Details
- 8,625 Sq Ft Lot
- Privacy Fence
- Wood Fence
HOA Fees
- $17 Monthly HOA Fees
Parking
- 2 Car Attached Garage
- Side Facing Garage
Home Design
- Brick Exterior Construction
- Slab Foundation
- Composition Shingle Roof
Interior Spaces
- 2,886 Sq Ft Home
- 2-Story Property
- Ceiling Fan
- Entrance Foyer
- Tile Flooring
- Laundry Room
Kitchen
- Electric Range
- Dishwasher
- Granite Countertops
Bedrooms and Bathrooms
- 5 Bedrooms
- Dual Vanity Sinks in Primary Bathroom
- Soaking Tub and Separate Shower in Primary Bathroom
Outdoor Features
- Covered patio or porch
Schools
- Shary Elementary School
- North Jr. High Middle School
- Sharyland Pioneer High School
Utilities
- Central Heating and Cooling System
- Electric Water Heater
Community Details
- Sommerset Association
- Sommerset Subdivision
Listing and Financial Details
- Assessor Parcel Number S399800000003300
Ownership History
Purchase Details
Home Financials for this Owner
Home Financials are based on the most recent Mortgage that was taken out on this home.Purchase Details
Home Financials for this Owner
Home Financials are based on the most recent Mortgage that was taken out on this home.Similar Homes in Mission, TX
Home Values in the Area
Average Home Value in this Area
Purchase History
| Date | Type | Sale Price | Title Company |
|---|---|---|---|
| Vendors Lien | -- | Capital Title | |
| Vendors Lien | -- | Edwards Abstract And Title C |
Mortgage History
| Date | Status | Loan Amount | Loan Type |
|---|---|---|---|
| Open | $235,000 | VA | |
| Closed | $234,900 | VA | |
| Previous Owner | $171,950 | New Conventional | |
| Previous Owner | $74,616 | Unknown |
Property History
| Date | Event | Price | Change | Sq Ft Price |
|---|---|---|---|---|
| 06/24/2025 06/24/25 | Price Changed | $359,900 | -2.7% | $125 / Sq Ft |
| 05/13/2025 05/13/25 | For Sale | $369,900 | +57.5% | $128 / Sq Ft |
| 03/11/2019 03/11/19 | Sold | -- | -- | -- |
| 02/04/2019 02/04/19 | Pending | -- | -- | -- |
| 12/14/2018 12/14/18 | For Sale | $234,900 | -- | $81 / Sq Ft |
Tax History Compared to Growth
Tax History
| Year | Tax Paid | Tax Assessment Tax Assessment Total Assessment is a certain percentage of the fair market value that is determined by local assessors to be the total taxable value of land and additions on the property. | Land | Improvement |
|---|---|---|---|---|
| 2024 | -- | $300,574 | -- | -- |
| 2023 | $6,502 | $273,249 | $0 | $0 |
| 2022 | $6,352 | $248,408 | $0 | $0 |
| 2021 | $5,897 | $225,825 | $53,475 | $172,350 |
| 2020 | $5,915 | $217,271 | $42,694 | $174,577 |
| 2019 | $5,852 | $211,705 | $42,694 | $170,755 |
| 2018 | $5,255 | $189,647 | $42,694 | $146,953 |
| 2017 | $5,390 | $193,106 | $42,694 | $150,412 |
| 2016 | $5,305 | $190,089 | $37,950 | $152,139 |
| 2015 | $5,242 | $192,969 | $37,950 | $155,019 |
Agents Affiliated with this Home
-
Marilyn Hardison

Seller's Agent in 2025
Marilyn Hardison
Star Properties Real Estate
(956) 607-1258
115 Total Sales
Map
Source: Greater McAllen Association of REALTORS®
MLS Number: 307198
APN: S3998-00-000-0033-00
- 1900 E 2 Mile Line
- 1620 Stonegate Dr
- 1617 Pebble Dr
- 2301 Wisteria Ave
- 1704 E 30th St
- 1605 E 30th St
- 1802 E Thompson Rd
- 3003 Las Colinas Ln
- 1600 Norma Dr
- 10848 N Stewart Rd
- 1801 E 28th St
- 1806 E 28th St
- 1412 E Mile 2 Rd
- 2009 E 29th St
- 2005 E 28th St
- 3506 Oak Ridge Ln
- 2011 E 28th St
- 1711 Solar Dr
- 1415 E 29th St
- 00 N Stewart Rd
