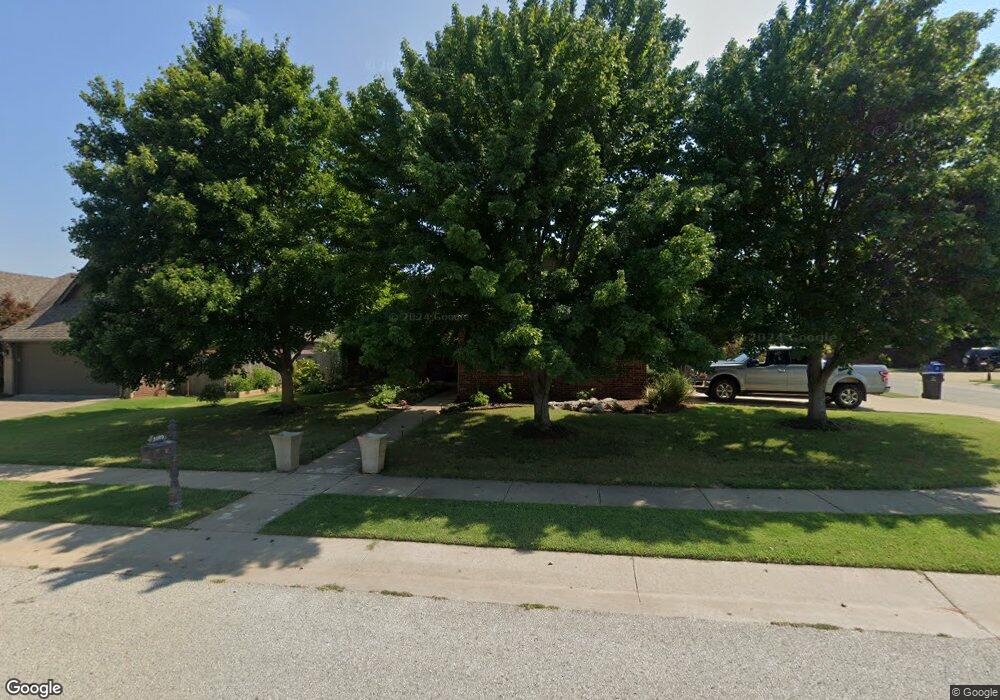
3109 W Mobile Place Broken Arrow, OK 74011
Haikey Creek NeighborhoodHighlights
- Vaulted Ceiling
- Wood Flooring
- Corner Lot
- French Architecture
- Attic
- Community Pool
About This Home
As of October 2021Welcome to your Dream Home! This home is pure perfection! Corner Lot, Neighborhood Pool & Park. Full Brick w/ Covered Patio! Open Floor Plan w/ Split Bedrooms. Quartzite Counter Tops, Stainless Appliances & Hardwood Floors & So Much More!
Last Agent to Sell the Property
BJ Lardizabal
Inactive Office License #138673 Listed on: 02/16/2017

Home Details
Home Type
- Single Family
Est. Annual Taxes
- $2,495
Year Built
- Built in 2013
Lot Details
- 0.25 Acre Lot
- North Facing Home
- Property is Fully Fenced
- Privacy Fence
- Landscaped
- Corner Lot
HOA Fees
- $15 Monthly HOA Fees
Parking
- 2 Car Attached Garage
Home Design
- French Architecture
- Brick Exterior Construction
- Slab Foundation
- Frame Construction
- Fiberglass Roof
- Asphalt
- Stone
Interior Spaces
- 1,842 Sq Ft Home
- 1-Story Property
- Wired For Data
- Vaulted Ceiling
- Ceiling Fan
- Wood Burning Fireplace
- Fireplace With Gas Starter
- Vinyl Clad Windows
- Fire and Smoke Detector
- Dryer
- Attic
Kitchen
- Gas Oven
- Gas Range
- Microwave
- Ice Maker
- Dishwasher
- Disposal
Flooring
- Wood
- Carpet
- Tile
Bedrooms and Bathrooms
- 3 Bedrooms
- 2 Full Bathrooms
Outdoor Features
- Covered patio or porch
- Exterior Lighting
Schools
- Aspen Creek Elementary School
- Childers Middle School
- Broken Arrow High School
Utilities
- Zoned Heating and Cooling
- Heating System Uses Gas
- Gas Water Heater
- High Speed Internet
- Cable TV Available
Community Details
Overview
- Bentley Village Iii Subdivision
Recreation
- Community Pool
- Park
Ownership History
Purchase Details
Home Financials for this Owner
Home Financials are based on the most recent Mortgage that was taken out on this home.Similar Homes in Broken Arrow, OK
Home Values in the Area
Average Home Value in this Area
Purchase History
| Date | Type | Sale Price | Title Company |
|---|---|---|---|
| Warranty Deed | $250,000 | First American Title |
Mortgage History
| Date | Status | Loan Amount | Loan Type |
|---|---|---|---|
| Open | $27,332 | FHA | |
| Previous Owner | $93,000 | New Conventional | |
| Previous Owner | $124,800 | Construction |
Property History
| Date | Event | Price | Change | Sq Ft Price |
|---|---|---|---|---|
| 10/22/2021 10/22/21 | Sold | $250,000 | 0.0% | $146 / Sq Ft |
| 10/04/2021 10/04/21 | Pending | -- | -- | -- |
| 10/04/2021 10/04/21 | For Sale | $250,000 | +20.8% | $146 / Sq Ft |
| 03/20/2017 03/20/17 | Sold | $207,000 | -1.3% | $112 / Sq Ft |
| 02/16/2017 02/16/17 | Pending | -- | -- | -- |
| 02/16/2017 02/16/17 | For Sale | $209,826 | -- | $114 / Sq Ft |
Tax History Compared to Growth
Tax History
| Year | Tax Paid | Tax Assessment Tax Assessment Total Assessment is a certain percentage of the fair market value that is determined by local assessors to be the total taxable value of land and additions on the property. | Land | Improvement |
|---|---|---|---|---|
| 2024 | $3,511 | $28,175 | $3,710 | $24,465 |
| 2023 | $3,511 | $28,325 | $3,675 | $24,650 |
| 2022 | $3,435 | $26,500 | $3,710 | $22,790 |
| 2021 | $2,768 | $21,344 | $3,850 | $17,494 |
| 2020 | $2,698 | $20,451 | $3,850 | $16,601 |
| 2019 | $2,623 | $19,865 | $3,740 | $16,125 |
| 2018 | $2,464 | $18,919 | $3,562 | $15,357 |
| 2017 | $2,358 | $18,018 | $3,392 | $14,626 |
| 2016 | $2,243 | $17,160 | $3,850 | $13,310 |
| 2015 | $2,224 | $17,160 | $3,850 | $13,310 |
| 2014 | $2,248 | $17,160 | $3,850 | $13,310 |
Agents Affiliated with this Home
-

Seller's Agent in 2021
Amy Wood
Solid Rock, REALTORS
(918) 344-0013
1 in this area
27 Total Sales
-
B
Seller's Agent in 2017
BJ Lardizabal
Inactive Office
-

Buyer's Agent in 2017
Austin Cochran
Keller Williams Preferred
(918) 697-3889
3 in this area
153 Total Sales
Map
Source: MLS Technology
MLS Number: 1705654
APN: 78368-74-09-47450
- 3012 W Mobile St
- 8324 S Gardenia Ave
- 2728 W Quinton St
- 2605 W Ocala St
- 13200 E 130th St S Unit 1261
- 2704 W Imperial St
- 12717 E 133rd Place S
- 2700 W Huntsville St
- 7504 S Indianwood Ave
- 2512 W Huntsville St
- 2414 W Kingsport Ct S
- 2805 W Fredericksburg St
- 13050 143rd Ave E
- 2601 W Glendale St
- 13433 S 125th Ave E
- 12505 E 136th St S
- 2708 W Fredericksburg St
- 0 S Aspen St Unit 2506082
- 7509 S Chestnut Ave
- 7201 S Joshua Ave
