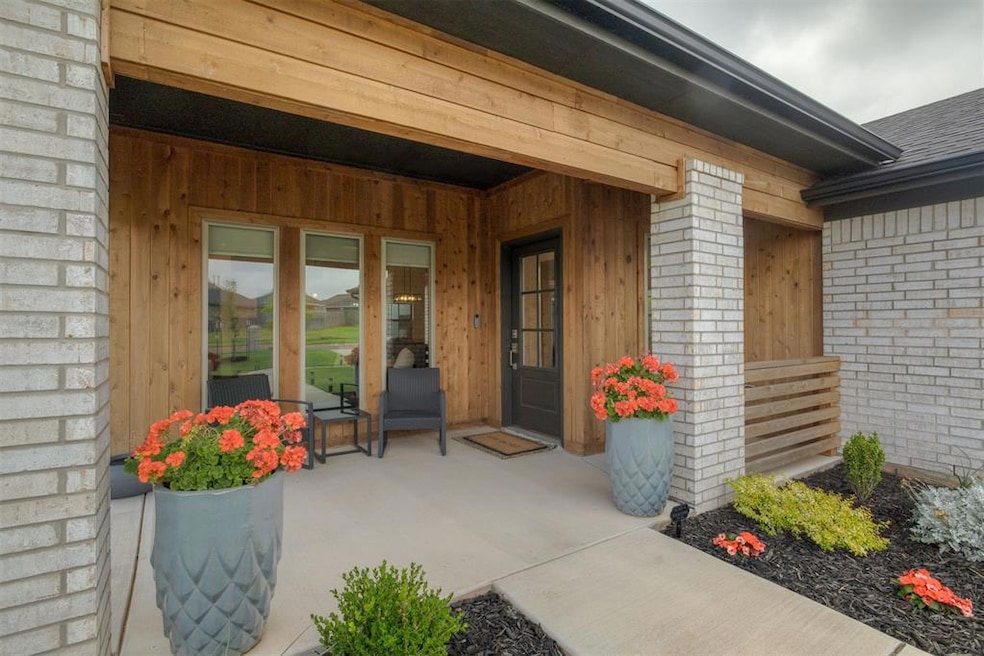3109 Wister Rd Norman, OK 73069
Westwood Park NeighborhoodEstimated payment $2,035/month
Highlights
- Contemporary Architecture
- Wood Flooring
- 2 Car Attached Garage
- McKinley Elementary School Rated A
- Covered Patio or Porch
- Interior Lot
About This Home
Virtual 3D walk-thru tour available to view!
Step into a showstopper home where curb appeal meets captivating design. From the moment you arrive, the cedar-wrapped front porch beckons, leading you into an interior bathed in natural light. Engineered wood floors guide you through an open-concept living space that effortlessly balances entertaining areas with defined, comfortable zones for daily life. This home offers 3 bedrooms and 2 bathrooms, each thoughtfully enhanced with upgrades (see disclosures for a full list!). The primary bedroom suite is strategically positioned at the rear, offering picturesque views of what is likely one of the neighborhood's largest lots. Primary Bathroom suite is equipped with dual vanities + soaking tub + separate shower + walk in closet all finished out with designer details. Additional bedrooms are located at the front of the Home sharing a bathroom that also works great for guests. Each spare bedroom has closet + additional closet for linen/toy storage - so many well thought out details! Last but not least - the backyard! A unique advantage is the additional greenbelt space beyond the fence, beautifully framed by trees & maintained by the HOA, effectively extending your personal greenspace. This vibrant neighborhood caters to an active lifestyle, with an abundance of walking trails, a splash pad, and a playground just moments away. Peace of mind comes with a storm shelter, while practical upgrades like an extended garage, gas range, and custom shades further enhance this exceptional property.
Home Details
Home Type
- Single Family
Est. Annual Taxes
- $3,921
Year Built
- Built in 2022
Lot Details
- 8,041 Sq Ft Lot
- Interior Lot
HOA Fees
- $30 Monthly HOA Fees
Parking
- 2 Car Attached Garage
- Garage Door Opener
- Driveway
Home Design
- Contemporary Architecture
- Modern Architecture
- Slab Foundation
- Brick Frame
- Architectural Shingle Roof
Interior Spaces
- 1,496 Sq Ft Home
- 1-Story Property
- Woodwork
- Ceiling Fan
- Gas Log Fireplace
- Double Pane Windows
- Inside Utility
- Laundry Room
Kitchen
- Gas Oven
- Self-Cleaning Oven
- Gas Range
- Free-Standing Range
- Microwave
- Dishwasher
- Disposal
Flooring
- Wood
- Carpet
- Tile
Bedrooms and Bathrooms
- 3 Bedrooms
- 2 Full Bathrooms
Outdoor Features
- Covered Patio or Porch
- Rain Gutters
Schools
- Adams Elementary School
- Irving Middle School
- Norman North High School
Utilities
- Central Heating and Cooling System
- Programmable Thermostat
- Water Heater
Community Details
- Association fees include greenbelt, maintenance common areas
- Mandatory home owners association
- Greenbelt
Listing and Financial Details
- Legal Lot and Block 3 / 1
Map
Home Values in the Area
Average Home Value in this Area
Tax History
| Year | Tax Paid | Tax Assessment Tax Assessment Total Assessment is a certain percentage of the fair market value that is determined by local assessors to be the total taxable value of land and additions on the property. | Land | Improvement |
|---|---|---|---|---|
| 2024 | $3,921 | $32,735 | $5,448 | $27,287 |
| 2023 | $3,744 | $31,176 | $5,460 | $25,716 |
| 2022 | $50 | $435 | $435 | $0 |
Property History
| Date | Event | Price | Change | Sq Ft Price |
|---|---|---|---|---|
| 07/20/2025 07/20/25 | Pending | -- | -- | -- |
| 07/17/2025 07/17/25 | For Sale | $315,000 | -- | $211 / Sq Ft |
Purchase History
| Date | Type | Sale Price | Title Company |
|---|---|---|---|
| Quit Claim Deed | -- | -- | |
| Warranty Deed | $303,000 | Cleveland County Abstract | |
| Warranty Deed | $46,000 | Chicago Title |
Mortgage History
| Date | Status | Loan Amount | Loan Type |
|---|---|---|---|
| Previous Owner | $272,494 | No Value Available | |
| Previous Owner | $4,000,000 | No Value Available |
Source: MLSOK
MLS Number: 1180943
APN: R0191755
- 1002 Garver St
- 509 W Tonhawa St
- 2906 Gulliver St
- 502 Kansas St
- 830 Nebraska St
- 316 N University Blvd
- 923 Kansas St
- 1307 Barbour St
- 531 S Berry Rd
- 318 College Ave
- 750 Iowa St
- 1312 Salsbury St
- 518 S Flood Ave
- 625 Iowa St
- 751 Iowa St
- 500 Dakota St
- 713 Dakota St
- 1202 Windsor Way
- 1213 Iowa St
- 818 W Boyd St







