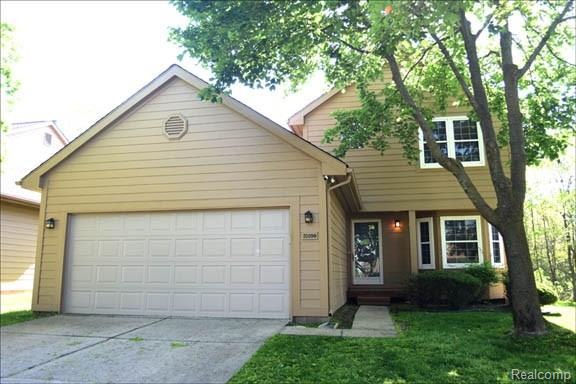
$177,000
- 2 Beds
- 2 Baths
- 910 Sq Ft
- 1127 S Lake Dr
- Unit 218
- Novi, MI
Beautifully Maintained 2nd-Floor Condo in Desirable 50+ Waterfront Community. This freshly painted unit is move-in ready and offers a low-maintenance lifestyle with beautiful amenities just steps from your door. Step inside to find a bright and welcoming living space with neutral tones throughout. The open layout offers a comfortable flow, ideal for both relaxing and entertaining. The large
Tyler Socha Modern Way Realty LLC
