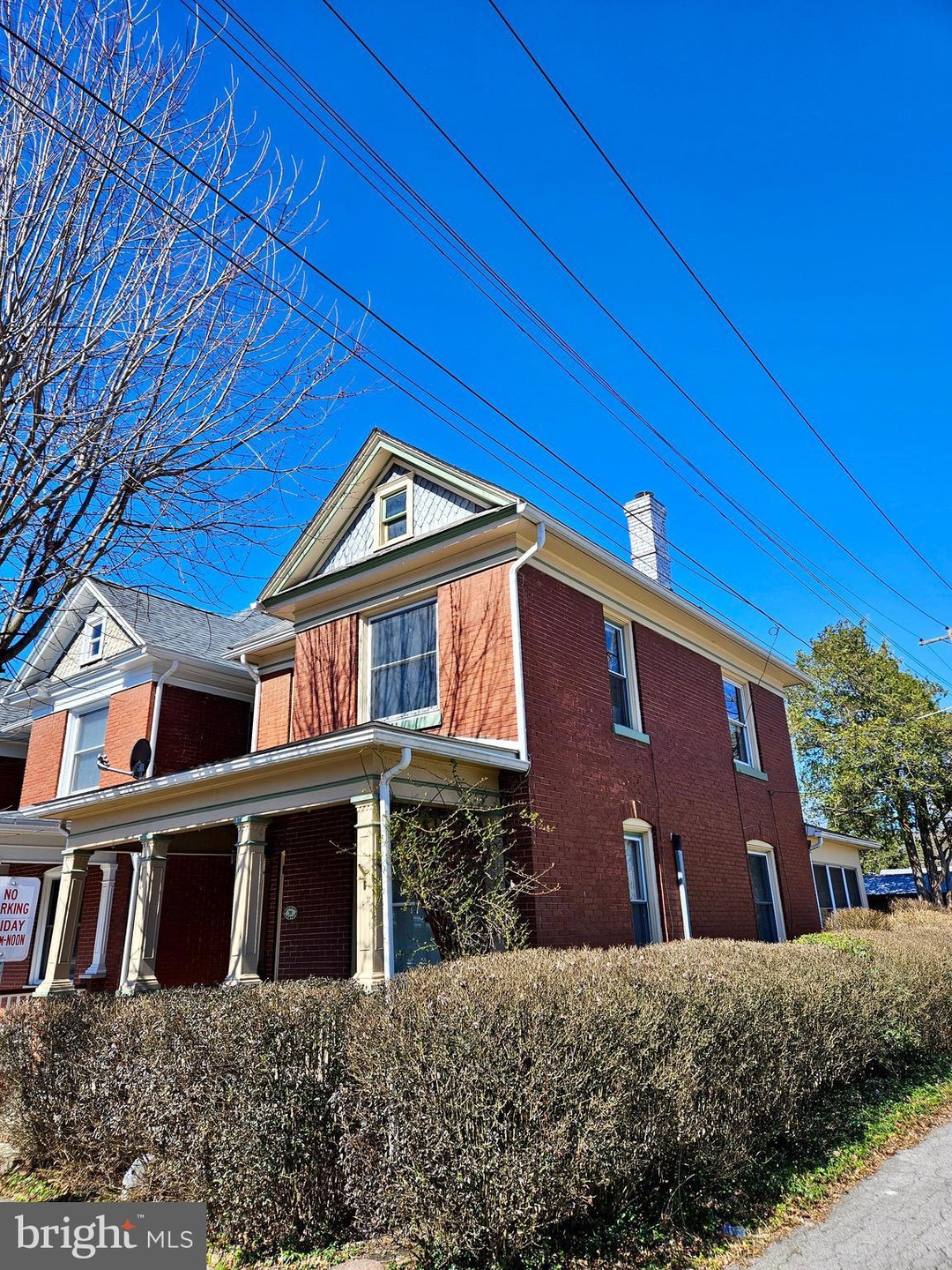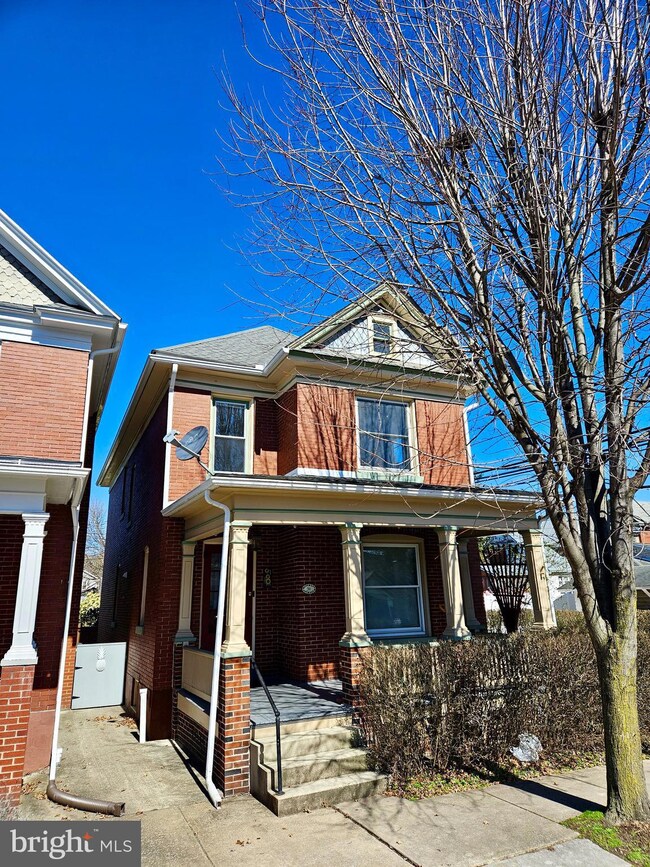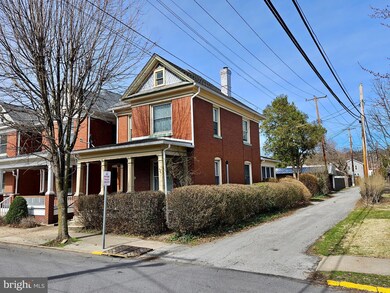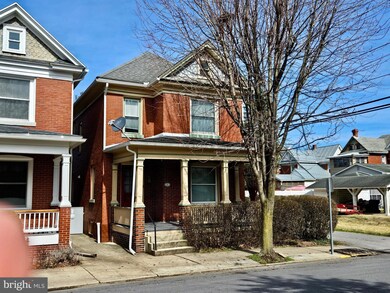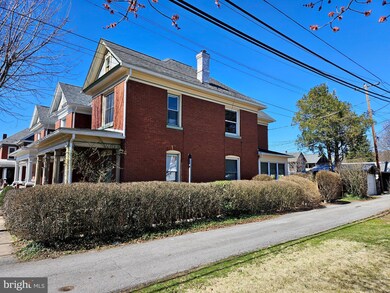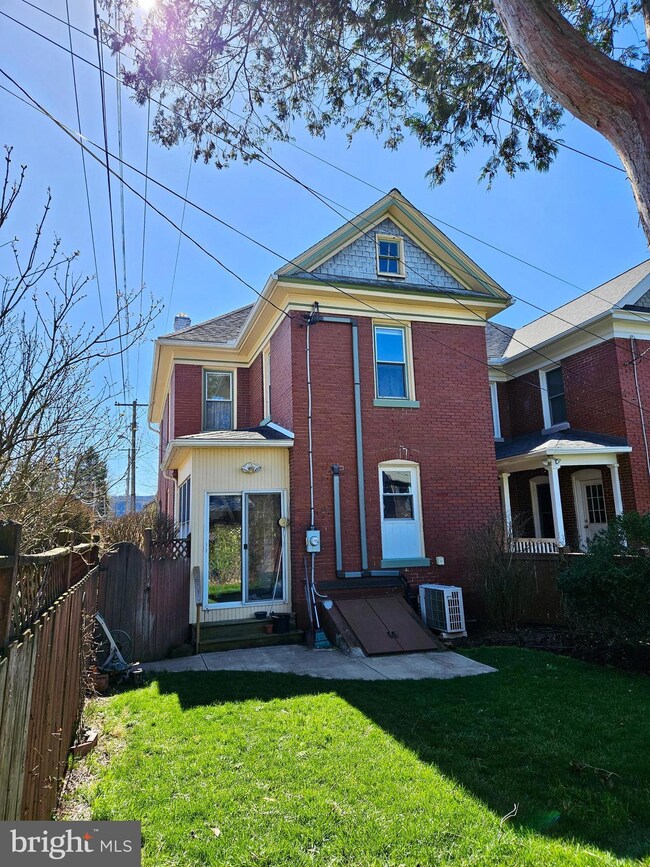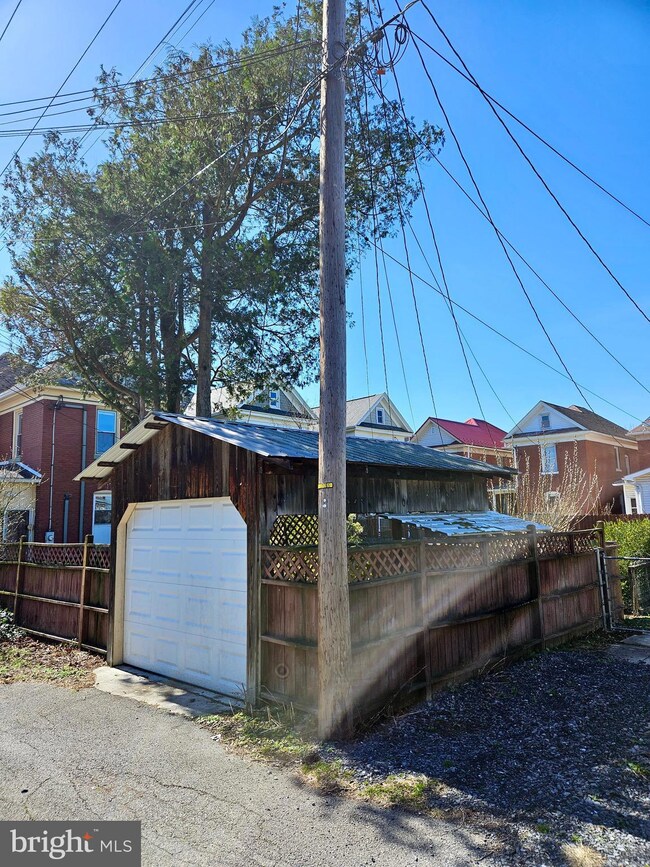
311 15th St Huntingdon, PA 16652
Estimated Value: $127,000 - $193,000
Highlights
- Colonial Architecture
- No HOA
- Living Room
- Corner Lot
- Den
- More Than Two Accessible Exits
About This Home
As of May 2024Incredible forever home in a fantastic location! This beautifully constructed brick home is ready for you to move in and add you own personal touches. Freshly painted with a remodeled kitchen, dining, and spacious living room this is a must see home! Enjoy 3 bedrooms, 1.5 bathrooms with plenty of room to entertain friends inside or out. The full bathroom offers a claw foot tub to unwind following a stressful day. Have the advantage of a private, fenced in back yard with a car port at the back to maximize space with the benefits of covered off street parking. Hang your porch swing from either the welcoming front porch, the side porch or both. Storage is a breeze with the large walk up attic. This property is only a stones throw away from Juniata College, Weis Market and Penn Highlands, Superior Huntingdon Composites. While also being a brief walk or drive to enjoy the rest Huntingdon has to offer as well as Lake Raystown. *All information including taxes, square footage, and land quantities are estimated. Buyer to verify amounts*
Last Agent to Sell the Property
Starr and Associates Realty , LLC License #RS339084 Listed on: 03/22/2024
Last Buyer's Agent
Non Member Member
Metropolitan Regional Information Systems, Inc.
Home Details
Home Type
- Single Family
Est. Annual Taxes
- $1,614
Lot Details
- 2,614 Sq Ft Lot
- Year Round Access
- Wood Fence
- Corner Lot
- Level Lot
- Back Yard Fenced
- Property is zoned RESIDENTIAL - URBAN
Home Design
- Colonial Architecture
- Brick Exterior Construction
- Stone Foundation
Interior Spaces
- 1,482 Sq Ft Home
- Property has 2 Levels
- Ceiling Fan
- Living Room
- Dining Room
- Den
- Laundry on main level
Flooring
- Carpet
- Luxury Vinyl Plank Tile
Bedrooms and Bathrooms
- 3 Bedrooms
Basement
- Basement Fills Entire Space Under The House
- Walk-Up Access
- Rear Basement Entry
- Basement Windows
Parking
- 1 Parking Space
- 1 Detached Carport Space
- Private Parking
- Free Parking
- On-Street Parking
- Fenced Parking
Accessible Home Design
- More Than Two Accessible Exits
Schools
- Huntingdon Area Senior High School
Utilities
- Ductless Heating Or Cooling System
- Hot Water Heating System
- Natural Gas Water Heater
Community Details
- No Home Owners Association
Listing and Financial Details
- Assessor Parcel Number 21-05-240
Ownership History
Purchase Details
Home Financials for this Owner
Home Financials are based on the most recent Mortgage that was taken out on this home.Purchase Details
Similar Homes in Huntingdon, PA
Home Values in the Area
Average Home Value in this Area
Purchase History
| Date | Buyer | Sale Price | Title Company |
|---|---|---|---|
| Hirshon Elliot E | $152,900 | None Listed On Document | |
| Norwood Colleen C | -- | None Available |
Mortgage History
| Date | Status | Borrower | Loan Amount |
|---|---|---|---|
| Open | Hirshon Elliot E | $122,320 | |
| Previous Owner | Dively Ron L | $35,000 | |
| Previous Owner | Dively Ron L | $75,000 |
Property History
| Date | Event | Price | Change | Sq Ft Price |
|---|---|---|---|---|
| 05/20/2024 05/20/24 | Sold | $152,900 | -1.3% | $103 / Sq Ft |
| 04/04/2024 04/04/24 | Pending | -- | -- | -- |
| 03/22/2024 03/22/24 | For Sale | $154,900 | -- | $105 / Sq Ft |
Tax History Compared to Growth
Tax History
| Year | Tax Paid | Tax Assessment Tax Assessment Total Assessment is a certain percentage of the fair market value that is determined by local assessors to be the total taxable value of land and additions on the property. | Land | Improvement |
|---|---|---|---|---|
| 2024 | $1,880 | $18,720 | $1,200 | $17,520 |
| 2023 | $1,567 | $17,120 | $1,200 | $15,920 |
| 2022 | $1,537 | $17,120 | $1,200 | $15,920 |
| 2021 | $1,493 | $17,120 | $1,200 | $15,920 |
| 2020 | $1,467 | $17,120 | $1,200 | $15,920 |
| 2019 | $1,381 | $17,120 | $1,200 | $15,920 |
| 2018 | $1,358 | $17,120 | $1,200 | $15,920 |
| 2017 | $1,301 | $17,120 | $1,200 | $15,920 |
| 2016 | $1,253 | $17,120 | $1,200 | $15,920 |
| 2015 | $1,232 | $17,120 | $1,200 | $15,920 |
| 2014 | -- | $17,120 | $1,200 | $15,920 |
Agents Affiliated with this Home
-
Kameron Starr

Seller's Agent in 2024
Kameron Starr
Starr and Associates Realty , LLC
(814) 599-9606
106 Total Sales
-
Renee Starr

Seller Co-Listing Agent in 2024
Renee Starr
Starr and Associates Realty , LLC
(814) 599-4695
208 Total Sales
-
N
Buyer's Agent in 2024
Non Member Member
Metropolitan Regional Information Systems
Map
Source: Bright MLS
MLS Number: PAHU2022468
APN: 21-05-240
- 1231 Washington St
- 308 13th St
- 1205 Mifflin St
- 208-210 Mifflin St
- 1307 Oneida St
- 415 11th St
- 1025 Washington St
- 1022 Washington St
- 1012 Washington St
- 908 Mifflin St
- 819 Mount Vernon Ave
- 805 5th St
- 2425 Cold Springs Rd
- 701 25th St
- 431 Moore St
- 401 5th St
- 421 Penn St
- 419 Penn St
- 230 Church St
- 302 2nd St
- 311 15th St
- 309 15th St
- 307 15th St
- 1509 Washington St
- 1503 Washington St
- 1505 Washington St
- 1507 Washington St
- 1501 Washington St
- 1504 Mifflin St
- 1506 Mifflin St
- 1515 Washington St
- 1510 Mifflin St
- 310 15th St
- 314 15th St
- 1514 Mifflin St
- 1500 Mifflin St
- 1428 Mifflin St
- 1519 Washington St
- 1423 Washington St
- 1516 Mifflin St
