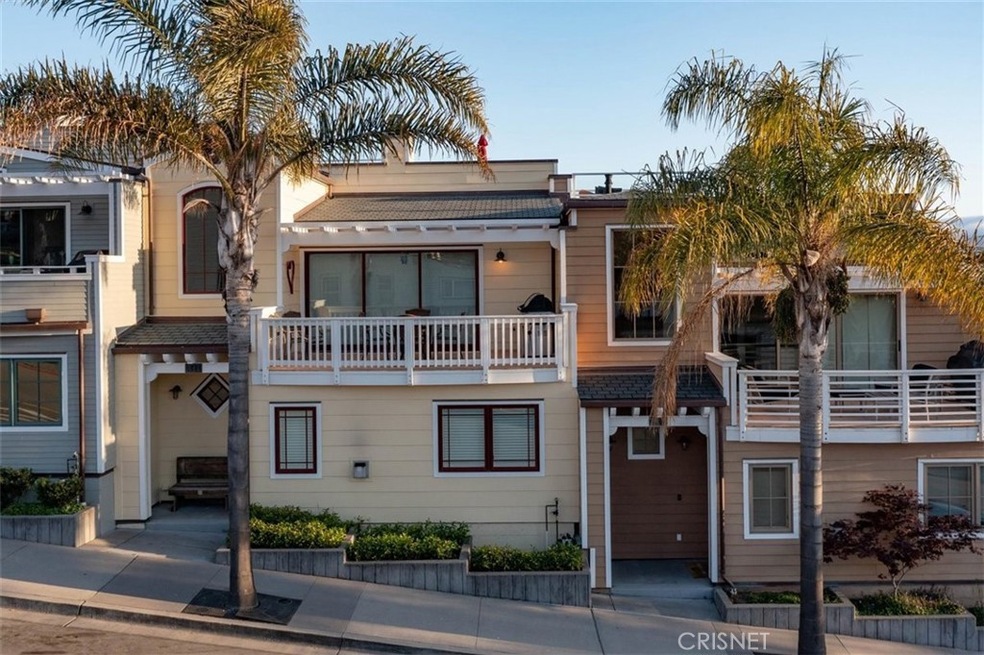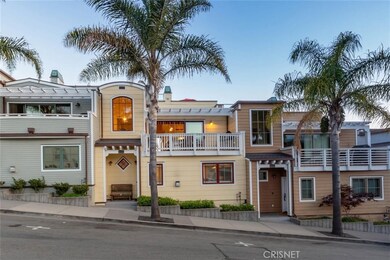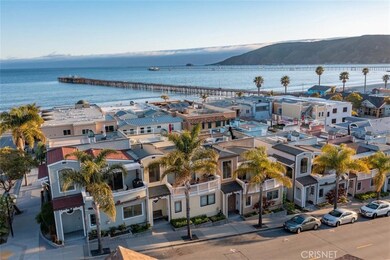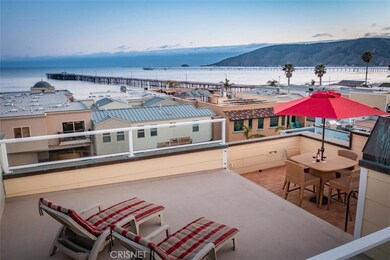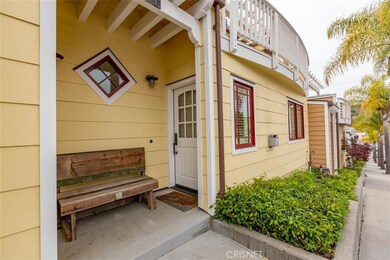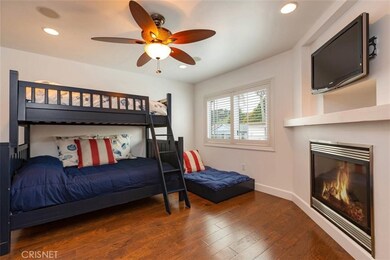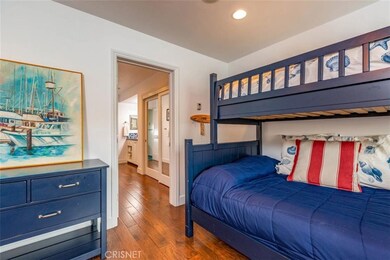
311 1st St Unit 9 Avila Beach, CA 93424
Avila Beach NeighborhoodEstimated Value: $1,537,000 - $2,137,000
Highlights
- Ocean View
- No Units Above
- Primary Bedroom Suite
- C.L. Smith Elementary School Rated A
- Rooftop Deck
- 4-minute walk to Avila Playground
About This Home
As of June 2021Absolute first class Avila Beach retreat with upgrades galore, half block from the beach! Hand-hewn hickory floors, custom tile work & programmable floor heaters in both bathrooms, custom lighting features in/out, custom tv/stereo/speaker system in/out, 52'' tv, lg deck off kitchen with slider wall opening, built-in BBQ. Incredible rooftop deck with built-in BBQ, sink & fridge and amazing 360 degree views! Custom kitchen features concrete ctops, Viking fridge, Viking convection gas stove, Viking convection microwave, Miele dishwasher, custom lighting. Central vac, tankless water heater, shutters & custom window coverings, washer/dryer, water softener. Fully furnished in/out including 2 bikes, wetsuits, boogie boards, sleeps 8. 1st floor bathroom features lg soaking tub, custom tile work by local artist Michelle Griffoul Studios, dual shower heads, lg closet. Main bed/bath features lg walk-in closet, slider to patio, custom tilework walk-in shower with dual shower heads. Live the dream!
Last Agent to Sell the Property
Berkshire Hathaway HomeServices Troth, Realtors License #01345685 Listed on: 05/19/2021

Townhouse Details
Home Type
- Townhome
Est. Annual Taxes
- $20,957
Year Built
- Built in 2007 | Remodeled
Lot Details
- 1,271 Sq Ft Lot
- No Units Above
- No Units Located Below
- Two or More Common Walls
- Security Fence
- Wrought Iron Fence
HOA Fees
- $134 Monthly HOA Fees
Parking
- 2 Car Direct Access Garage
- Parking Available
- Single Garage Door
- Automatic Gate
Property Views
- Ocean
- Views of a pier
- Panoramic
- Mountain
Home Design
- Turnkey
- Composition Roof
Interior Spaces
- 1,154 Sq Ft Home
- Central Vacuum
- Furnished
- Wired For Sound
- Wired For Data
- High Ceiling
- Ceiling Fan
- Recessed Lighting
- Family Room Off Kitchen
- Living Room with Fireplace
- L-Shaped Dining Room
- Home Security System
Kitchen
- Open to Family Room
- Breakfast Bar
- Convection Oven
- Gas Range
- Microwave
- Water Line To Refrigerator
- Dishwasher
- Kitchen Island
- Stone Countertops
- Pots and Pans Drawers
- Built-In Trash or Recycling Cabinet
- Self-Closing Drawers and Cabinet Doors
- Disposal
Flooring
- Wood
- Tile
Bedrooms and Bathrooms
- 2 Bedrooms | 1 Main Level Bedroom
- Primary Bedroom Suite
- Upgraded Bathroom
- 2 Full Bathrooms
- Heated Floor in Bathroom
- Stone Bathroom Countertops
- Soaking Tub
- Bathtub with Shower
- Multiple Shower Heads
- Walk-in Shower
Laundry
- Laundry Room
- Laundry in Garage
- Dryer
- Washer
Outdoor Features
- Living Room Balcony
- Rooftop Deck
- Patio
- Exterior Lighting
- Outdoor Grill
- Rain Gutters
Utilities
- Heating Available
- Natural Gas Connected
- Tankless Water Heater
- Water Softener
Listing and Financial Details
- Tax Lot 1
- Tax Tract Number 2613
- Assessor Parcel Number 076218028
Community Details
Overview
- 16 Units
- Ocean's 17 Association, Phone Number (805) 545-7600
- Aurora Property Services HOA
- Avila Beach Subdivision
- Maintained Community
Recreation
- Water Sports
- Bike Trail
Security
- Card or Code Access
- Gated Community
- Carbon Monoxide Detectors
- Fire and Smoke Detector
Ownership History
Purchase Details
Purchase Details
Home Financials for this Owner
Home Financials are based on the most recent Mortgage that was taken out on this home.Purchase Details
Similar Home in Avila Beach, CA
Home Values in the Area
Average Home Value in this Area
Purchase History
| Date | Buyer | Sale Price | Title Company |
|---|---|---|---|
| Frasene Revocable Living Trust | -- | None Listed On Document | |
| Frasene Robert | $1,810,000 | First American Title Company | |
| Bachmann Melissa G | -- | None Available | |
| Bachmann Melissa | -- | None Available |
Mortgage History
| Date | Status | Borrower | Loan Amount |
|---|---|---|---|
| Previous Owner | Bachmann Melissa G | $561,200 | |
| Previous Owner | Bachmann Rudolph C | $778,200 | |
| Previous Owner | Bachmann Rudolph C | $764,520 |
Property History
| Date | Event | Price | Change | Sq Ft Price |
|---|---|---|---|---|
| 06/11/2021 06/11/21 | Sold | $1,810,000 | +0.6% | $1,568 / Sq Ft |
| 05/24/2021 05/24/21 | Pending | -- | -- | -- |
| 05/19/2021 05/19/21 | For Sale | $1,799,000 | -- | $1,559 / Sq Ft |
Tax History Compared to Growth
Tax History
| Year | Tax Paid | Tax Assessment Tax Assessment Total Assessment is a certain percentage of the fair market value that is determined by local assessors to be the total taxable value of land and additions on the property. | Land | Improvement |
|---|---|---|---|---|
| 2024 | $20,957 | $1,920,785 | $1,538,751 | $382,034 |
| 2023 | $20,957 | $1,883,124 | $1,508,580 | $374,544 |
| 2022 | $19,648 | $1,846,200 | $1,479,000 | $367,200 |
| 2021 | $13,533 | $1,266,835 | $909,749 | $357,086 |
| 2020 | $12,819 | $1,200,000 | $825,000 | $375,000 |
| 2019 | $12,926 | $1,200,000 | $825,000 | $375,000 |
| 2018 | $12,926 | $1,200,000 | $825,000 | $375,000 |
| 2017 | $11,443 | $1,060,000 | $760,000 | $300,000 |
| 2016 | $9,243 | $855,000 | $615,000 | $240,000 |
| 2015 | $9,249 | $855,000 | $615,000 | $240,000 |
| 2014 | $7,706 | $760,000 | $546,000 | $214,000 |
Agents Affiliated with this Home
-
Jill Furtado

Seller's Agent in 2021
Jill Furtado
Berkshire Hathaway HomeServices Troth, Realtors
(661) 733-8661
2 in this area
49 Total Sales
-
Tracy Ronca

Buyer's Agent in 2021
Tracy Ronca
Compass
(805) 441-6883
11 in this area
80 Total Sales
-
Stephanie Ronca

Buyer Co-Listing Agent in 2021
Stephanie Ronca
Compass
(805) 550-5344
12 in this area
89 Total Sales
Map
Source: California Regional Multiple Listing Service (CRMLS)
MLS Number: SR21107085
APN: 076-218-028
- 157 San Antonia St
- 74 San Francisco St
- 502 1st St
- 2665 Vista de Avila Ln
- 6490 Twinberry Cir
- 6456 Twinberry Cir
- 6441 Fiddleneck Ln Unit 23
- 6405 Fiddleneck Ln
- 2318 Cranesbill Place
- 2344 Snowberry Ct
- 6279 Twinberry Cir Unit 7
- 111 Sunrise Terrace
- 5595 Tanbark Ct
- 2865 Rock Wren Ln
- 5498 Shooting Star Ln
- 2815 Rock Wren Ln
- 6370 Verdugo Ranch Way
- 375 El Portal Dr
- 1220 Bassi Dr
- 1190 Bassi Dr
