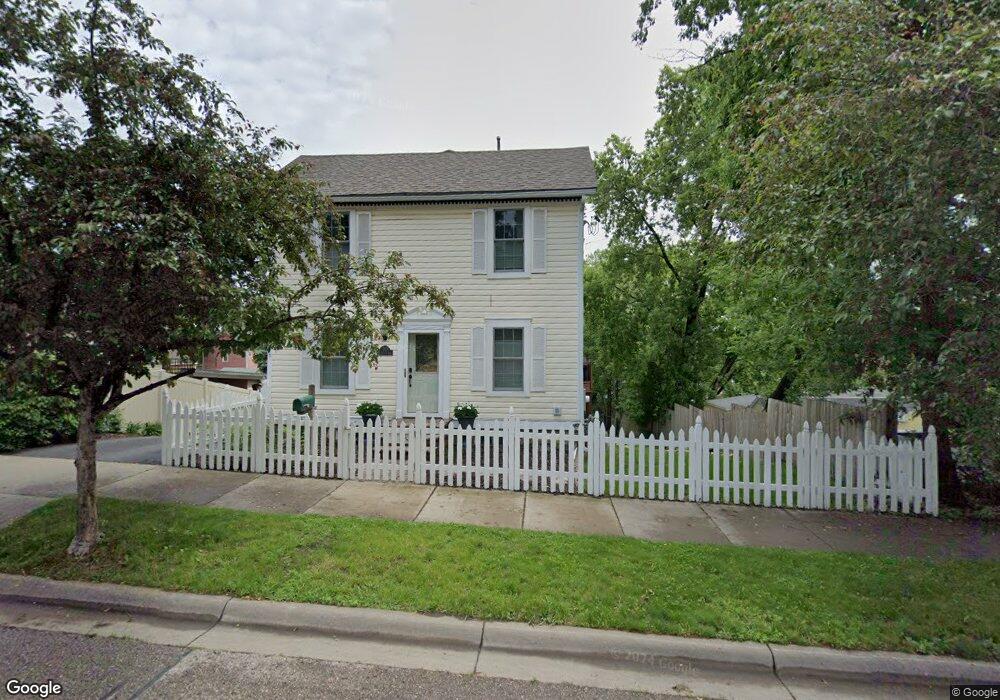311 3rd St N Stillwater, MN 55082
Estimated Value: $421,000 - $648,000
4
Beds
3
Baths
1,600
Sq Ft
$336/Sq Ft
Est. Value
About This Home
This home is located at 311 3rd St N, Stillwater, MN 55082 and is currently estimated at $536,868, approximately $335 per square foot. 311 3rd St N is a home located in Washington County with nearby schools including Lily Lake Elementary School, Stillwater Middle School, and Stillwater Area High School.
Ownership History
Date
Name
Owned For
Owner Type
Purchase Details
Closed on
Jun 5, 2018
Sold by
Thury Daniel M and Thury Jessica L
Bought by
Buickland Richard A and Buickland Jennifer Clare
Current Estimated Value
Purchase Details
Closed on
Sep 18, 2000
Sold by
Cosgrove Chris J and Cosgrove Jenifer A
Bought by
Johnson John B and Johnson Katherine B
Purchase Details
Closed on
May 27, 1999
Sold by
Anderson Alan S and Anderson Carrie A
Bought by
Cosgrove Chris J and Cosgrove Jennifer A
Purchase Details
Closed on
Dec 17, 1998
Sold by
David John R and David Elizabeth L
Bought by
Anderson Alan S and Anderson Carrie A
Purchase Details
Closed on
Aug 20, 1997
Sold by
David John R and David Elizabeth L
Bought by
Anderson Alan S and Anderson Carrie A
Create a Home Valuation Report for This Property
The Home Valuation Report is an in-depth analysis detailing your home's value as well as a comparison with similar homes in the area
Home Values in the Area
Average Home Value in this Area
Purchase History
| Date | Buyer | Sale Price | Title Company |
|---|---|---|---|
| Buickland Richard A | $367,400 | Burnet Title | |
| Johnson John B | $237,900 | -- | |
| Cosgrove Chris J | $176,000 | -- | |
| Anderson Alan S | $40,000 | -- | |
| Anderson Alan S | $40,000 | -- |
Source: Public Records
Mortgage History
| Date | Status | Borrower | Loan Amount |
|---|---|---|---|
| Closed | Anderson Alan S | -- |
Source: Public Records
Tax History Compared to Growth
Tax History
| Year | Tax Paid | Tax Assessment Tax Assessment Total Assessment is a certain percentage of the fair market value that is determined by local assessors to be the total taxable value of land and additions on the property. | Land | Improvement |
|---|---|---|---|---|
| 2024 | $5,838 | $501,800 | $160,000 | $341,800 |
| 2023 | $5,838 | $511,400 | $196,000 | $315,400 |
| 2022 | $4,462 | $482,100 | $157,900 | $324,200 |
| 2021 | $4,284 | $376,700 | $125,000 | $251,700 |
| 2020 | $4,342 | $370,500 | $115,000 | $255,500 |
| 2019 | $4,232 | $370,500 | $115,000 | $255,500 |
| 2018 | $4,872 | $346,800 | $110,000 | $236,800 |
| 2017 | $4,672 | $336,300 | $100,000 | $236,300 |
| 2016 | $4,740 | $306,300 | $80,000 | $226,300 |
| 2015 | $4,578 | $288,200 | $77,200 | $211,000 |
| 2013 | -- | $247,900 | $60,200 | $187,700 |
Source: Public Records
Map
Nearby Homes
- 108 3rd St S Unit 3
- 501 Main St N Unit 202
- 620 Main St N Unit 114
- 610 Main St N Unit 305
- 616 5th St N
- 321 Myrtle St W
- 650 Main St N Unit B05
- 640 Main St N Unit 42
- 610 Linden St W
- 809 5th St N
- 109 Pine St E
- xxxx Ramsey St W
- 521 Willard St W
- 414 Saint Croix Ave W
- 418 Saint Croix Ave W
- 706 Holcombe St S
- 212 Birchwood Dr N
- 1399 Main St
- 1824 1st St N
- 1325 Driving Park Rd
- 315 3rd St N
- 110 Mulberry St E
- 303 3rd St N
- 319 3rd St N
- 323 3rd St N
- 312 2nd St N
- 308 2nd St N
- 316 2nd St N
- 304 2nd St N
- 320 2nd St N
- 302 2nd St N
- 302 302 2nd-Street-n
- 304 3rd St N
- 308 3rd St N
- 115 Linden St E
- 231 3rd St N
- 231 3rd St N Unit A
- 231 3rd St N Unit B
- 231 3rd St N Unit E
- 231 3rd St N Unit 231E
