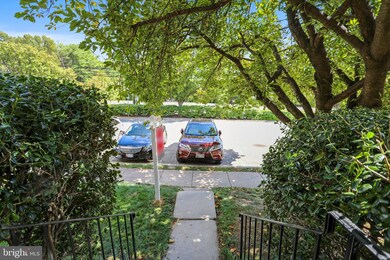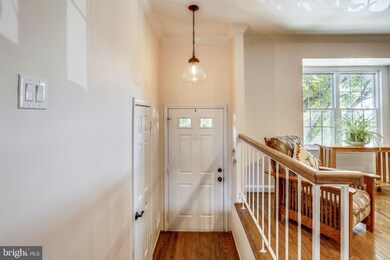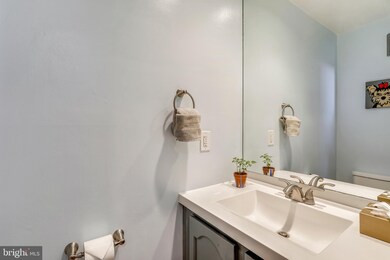
311 Amberfield Ln Gaithersburg, MD 20878
Shady Grove NeighborhoodHighlights
- Gourmet Country Kitchen
- City View
- Colonial Architecture
- Fields Road Elementary School Rated A-
- Open Floorplan
- Deck
About This Home
As of October 2019*** SIMPLY BEAUTIFUL*** City home with contemporary flair updated & freshly-painted thruout. Close-in location. Amenities galore. With 4 BRs, 3.5 BAs, kitchen granite counters, bathroom ceramic vanities and decorators matching mirrors, SS Appliances, modern recessed lighting! Features an English Basement fully finished. Spacious Living Room & Dining Room with hardwood flo ors; MBR Suite. A kitchen with warm wooded cabinets with underneath lighting and new slate tile floors. A recreation and family room great for family entertainment. Custom ceiling moldings thruout; modern lighting; newly stained deck; newly built landscaped bakyard garden and patio. Welcome!
Last Agent to Sell the Property
Samson Properties License #656746 Listed on: 09/25/2019

Last Buyer's Agent
Judy XIAO
Long & Foster Real Estate, Inc.
Townhouse Details
Home Type
- Townhome
Est. Annual Taxes
- $4,717
Year Built
- Built in 1984
Lot Details
- 1,509 Sq Ft Lot
- South Facing Home
- Wood Fence
- Landscaped
- Level Lot
- Back Yard Fenced and Front Yard
- Property is in very good condition
HOA Fees
- $95 Monthly HOA Fees
Property Views
- City
- Scenic Vista
- Woods
- Garden
Home Design
- Colonial Architecture
- Traditional Architecture
- Studio
- Shingle Roof
- Composition Roof
- Vinyl Siding
- Brick Front
Interior Spaces
- Property has 3 Levels
- Open Floorplan
- Furnished
- Built-In Features
- Chair Railings
- Crown Molding
- Cathedral Ceiling
- Ceiling Fan
- Recessed Lighting
- Double Pane Windows
- Window Treatments
- Bay Window
- Sliding Windows
- Casement Windows
- Sliding Doors
- Insulated Doors
- Entrance Foyer
- Family Room
- Living Room
- Formal Dining Room
- Workshop
- Attic Fan
Kitchen
- Gourmet Country Kitchen
- Breakfast Area or Nook
- Butlers Pantry
- Gas Oven or Range
- Self-Cleaning Oven
- Built-In Range
- Stove
- Range Hood
- Built-In Microwave
- Dishwasher
- Stainless Steel Appliances
- Upgraded Countertops
- Disposal
Flooring
- Wood
- Carpet
- Ceramic Tile
Bedrooms and Bathrooms
- En-Suite Primary Bedroom
- En-Suite Bathroom
- Soaking Tub
- Bathtub with Shower
- Walk-in Shower
Laundry
- Laundry Room
- Dryer
- Washer
Finished Basement
- English Basement
- Heated Basement
- Walk-Out Basement
- Basement Fills Entire Space Under The House
- Connecting Stairway
- Rear Basement Entry
- Workshop
- Laundry in Basement
- Basement Windows
Home Security
Parking
- Free Parking
- Paved Parking
- On-Street Parking
- Parking Lot
- Off-Street Parking
- Unassigned Parking
Outdoor Features
- Deck
- Enclosed patio or porch
- Terrace
- Exterior Lighting
- Shed
- Playground
Location
- Suburban Location
Schools
- Fields Road Elementary School
- Ridgeview Middle School
- Quince Orchard High School
Utilities
- Forced Air Heating and Cooling System
- Humidifier
- Electric Baseboard Heater
- Programmable Thermostat
- 120/240V
- 110 Volts
- Natural Gas Water Heater
- High Speed Internet
- Phone Available
- Cable TV Available
Listing and Financial Details
- Tax Lot 211
- Assessor Parcel Number 160902310925
Community Details
Overview
- Association fees include common area maintenance, pool(s), snow removal
- Amberfield Subdivision
Amenities
- Common Area
Recreation
- Tennis Courts
- Community Pool
Pet Policy
- Pets Allowed
Security
- Storm Windows
- Storm Doors
- Fire and Smoke Detector
Ownership History
Purchase Details
Home Financials for this Owner
Home Financials are based on the most recent Mortgage that was taken out on this home.Purchase Details
Home Financials for this Owner
Home Financials are based on the most recent Mortgage that was taken out on this home.Purchase Details
Purchase Details
Purchase Details
Similar Homes in Gaithersburg, MD
Home Values in the Area
Average Home Value in this Area
Purchase History
| Date | Type | Sale Price | Title Company |
|---|---|---|---|
| Deed | $438,000 | Rgs Title Llc | |
| Deed | $272,000 | Passport Title Services Llc | |
| Deed | $193,500 | -- | |
| Deed | $160,000 | -- | |
| Deed | -- | -- |
Mortgage History
| Date | Status | Loan Amount | Loan Type |
|---|---|---|---|
| Previous Owner | $99,000 | Future Advance Clause Open End Mortgage | |
| Previous Owner | $217,600 | Stand Alone Second | |
| Previous Owner | $405,000 | Stand Alone Second |
Property History
| Date | Event | Price | Change | Sq Ft Price |
|---|---|---|---|---|
| 06/19/2025 06/19/25 | For Sale | $579,000 | +32.2% | $286 / Sq Ft |
| 10/29/2019 10/29/19 | Sold | $438,000 | 0.0% | $240 / Sq Ft |
| 10/11/2019 10/11/19 | Pending | -- | -- | -- |
| 09/25/2019 09/25/19 | For Sale | $437,888 | -- | $240 / Sq Ft |
Tax History Compared to Growth
Tax History
| Year | Tax Paid | Tax Assessment Tax Assessment Total Assessment is a certain percentage of the fair market value that is determined by local assessors to be the total taxable value of land and additions on the property. | Land | Improvement |
|---|---|---|---|---|
| 2024 | $5,922 | $436,867 | $0 | $0 |
| 2023 | $0 | $408,800 | $175,000 | $233,800 |
| 2022 | $4,500 | $393,167 | $0 | $0 |
| 2021 | $0 | $377,533 | $0 | $0 |
| 2020 | $0 | $361,900 | $175,000 | $186,900 |
| 2019 | $4,026 | $357,500 | $0 | $0 |
| 2018 | $3,979 | $353,100 | $0 | $0 |
| 2017 | $3,823 | $348,700 | $0 | $0 |
| 2016 | -- | $331,033 | $0 | $0 |
| 2015 | $3,497 | $313,367 | $0 | $0 |
| 2014 | $3,497 | $295,700 | $0 | $0 |
Agents Affiliated with this Home
-
Tao Sun

Seller's Agent in 2025
Tao Sun
UnionPlus Realty, Inc.
(202) 270-8495
3 in this area
100 Total Sales
-
Violeta Lotuaco

Seller's Agent in 2019
Violeta Lotuaco
Samson Properties
(202) 445-0612
1 in this area
19 Total Sales
-
J
Buyer's Agent in 2019
Judy XIAO
Long & Foster
Map
Source: Bright MLS
MLS Number: MDMC679654
APN: 09-02310925
- 111 Canfield Hill Dr
- 121 Lazy Hollow Dr
- 103 Barnsfield Ct
- 2 Autumn Flower Ln
- 304 Curry Ford Ln
- 115 Fleece Flower Dr
- 919 Hillside Lake Terrace Unit 310
- 122 Sharpstead Ln
- 101 Sharpstead Ln
- 7 Supreme Ct
- 10007 Vanderbilt Cir Unit 106
- 10007 Vanderbilt Cir Unit 116
- 538 Copley Place Unit 1-A
- 10009 Vanderbilt Cir Unit 1
- 301 High Gables Dr Unit 305
- 140 Crown Farm Dr
- 109 Timberbrook Ln Unit T103
- 19 Vanderbilt Ct
- 38 County Ct
- 10133 Sterling Terrace






