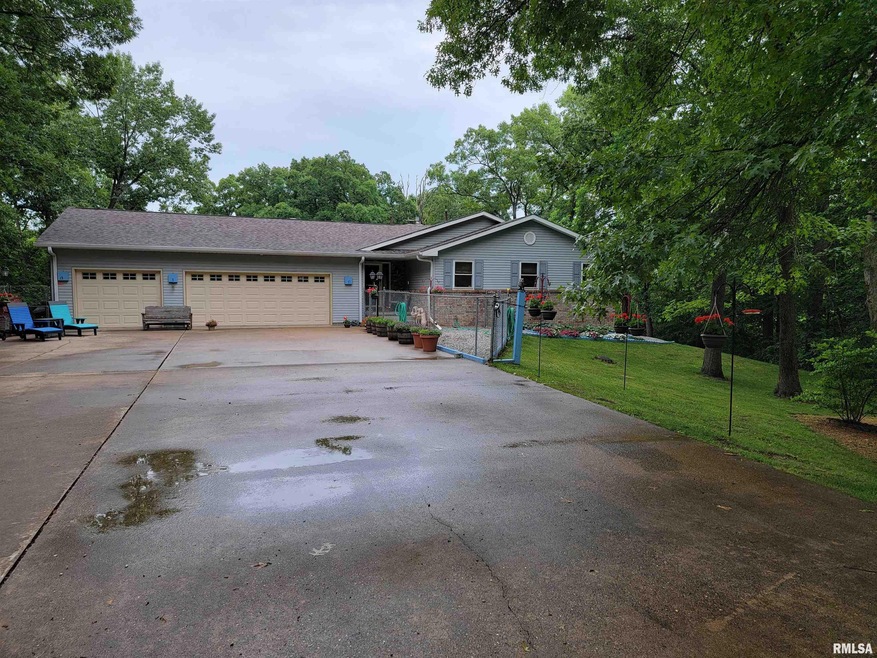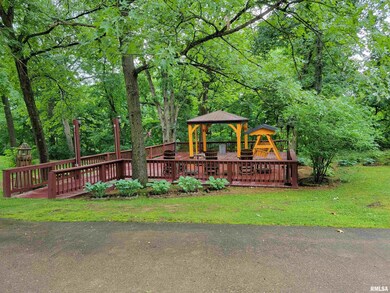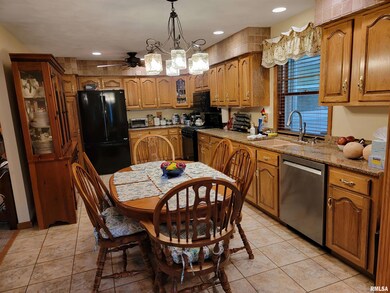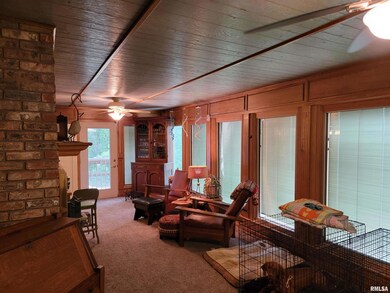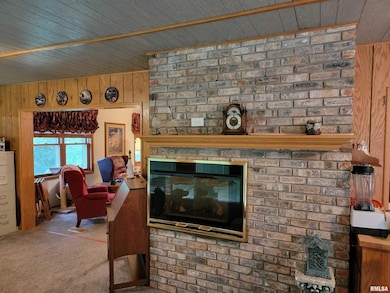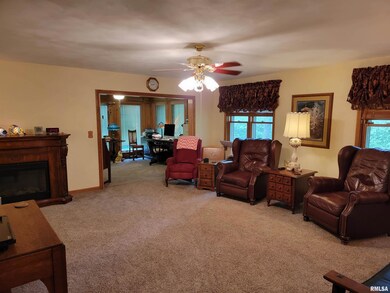
$424,000
- 5 Beds
- 3.5 Baths
- 3,955 Sq Ft
- 412 Westminster Rd
- Germantown Hills, IL
HIGHLY desirable Coventry Farms, this custom-built 5-bedroom, 3.5-bath home is a true showpiece—designed for both everyday comfort and unforgettable entertaining. Step inside the dramatic two-story foyer and be greeted by rich hardwood floors, soaring ceilings, and a sunlit, open-concept layout that flows effortlessly into the heart of the home. The chef’s kitchen is the ultimate gathering space,
Tricia Yordy Keller Williams Revolution
