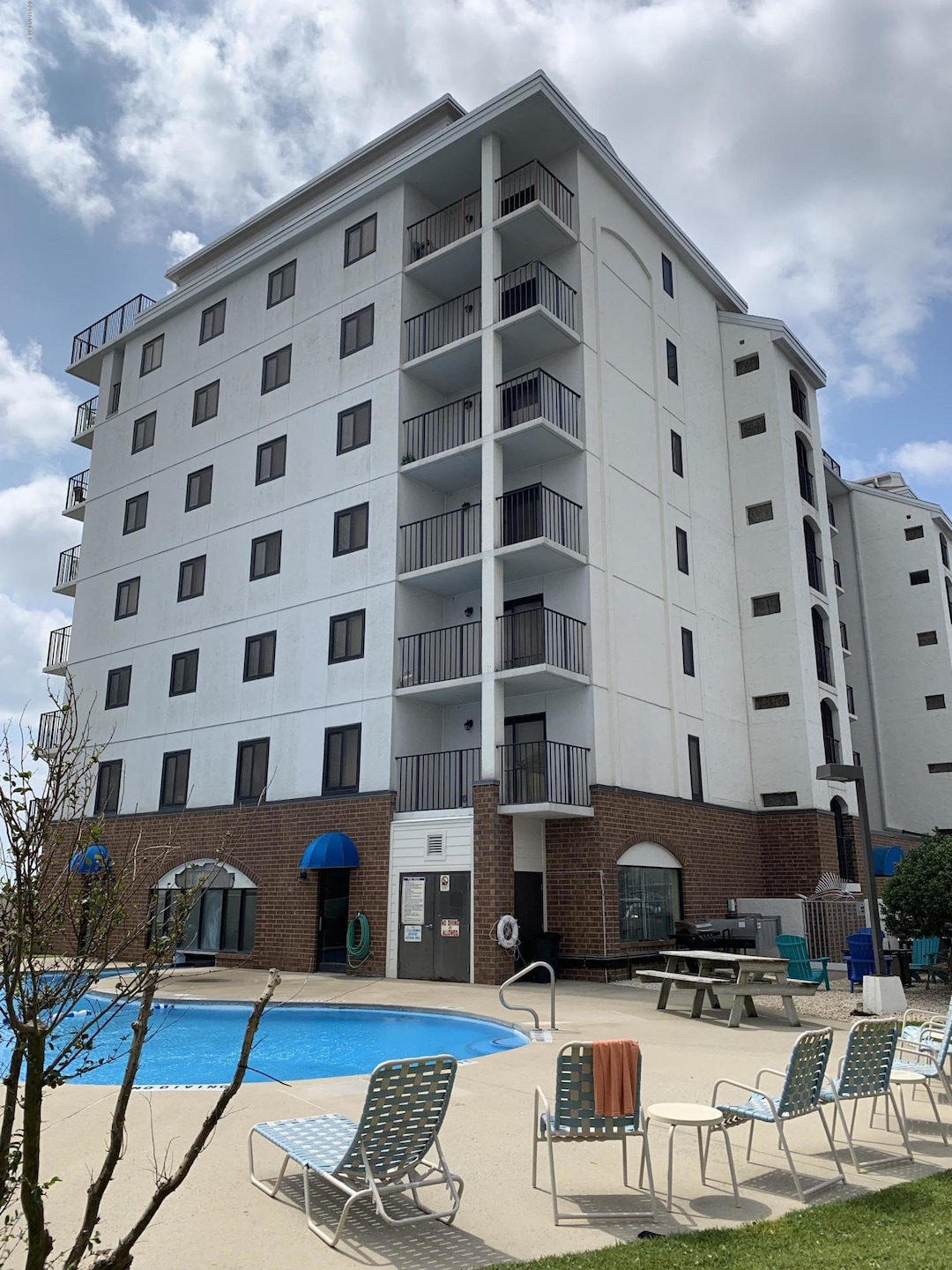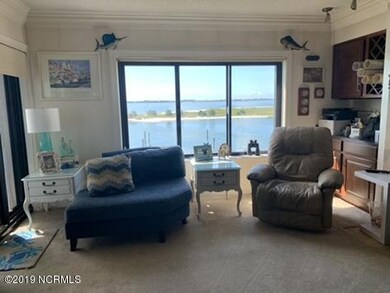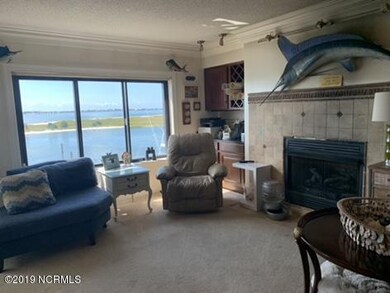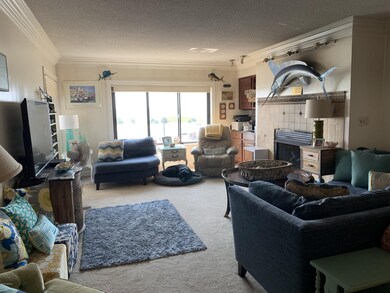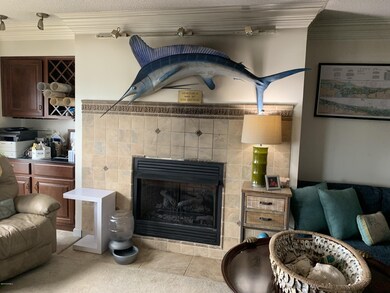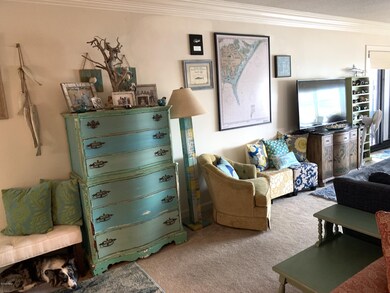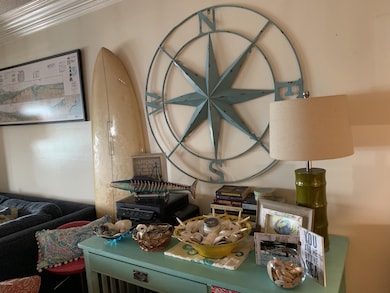
Dockside 311 Arendell St Unit 202 Morehead City, NC 28557
Highlights
- Views of a Sound
- Home fronts a sound
- Deep Water Access
- Morehead City Primary School Rated A-
- Fitness Center
- 4-minute walk to Kathryn Davis Park
About This Home
As of September 2024Property Overview - Location, Location, Location!!Gorgeous views of the ICW, Sugarloaf Island and the Morehead waterfront. Watch the boats come in from your balcony!! This two bed, two bath condo unit offers the life you've always dreamed of. Just a heartbeat away from great dining and specialty shops in downtown Morehead. Amenities include indoor/outdoor pools, saunas, pool lounge and kitchen, weight room, and lots of closets for extra storage. There is first floor storage for all of you beach and boating equipment! Small renovation projects have been started, Seller willing to negotiate...
Last Agent to Sell the Property
RE/MAX Homestead Swansboro License #201274 Listed on: 09/11/2019

Property Details
Home Type
- Condominium
Est. Annual Taxes
- $1,764
Year Built
- Built in 1987
Lot Details
HOA Fees
- $378 Monthly HOA Fees
Property Views
Home Design
- Slab Foundation
- Shingle Roof
- Concrete Siding
- Stucco
Interior Spaces
- 1,318 Sq Ft Home
- Wet Bar
- 1 Fireplace
- Thermal Windows
- Blinds
- Combination Dining and Living Room
- Partial Basement
- Pest Guard System
Kitchen
- Stove
- <<builtInMicrowave>>
- Dishwasher
Flooring
- Carpet
- Tile
Bedrooms and Bathrooms
- 2 Bedrooms
- Primary Bedroom on Main
- Walk-In Closet
- 2 Full Bathrooms
- Walk-in Shower
Laundry
- Laundry Room
- Dryer
- Washer
Parking
- Driveway
- Paved Parking
- On-Site Parking
Outdoor Features
- Indoor Pool
- Deep Water Access
- Property is near a marina
- Balcony
Utilities
- Central Air
- Heat Pump System
- Propane
- Co-Op Water
- Electric Water Heater
- Fuel Tank
Listing and Financial Details
- Assessor Parcel Number 638620809994202
Community Details
Overview
- Dockside Subdivision
- Maintained Community
- 6-Story Property
Recreation
- Fitness Center
- Community Pool
Security
- Security Service
- Storm Doors
- Fire and Smoke Detector
Ownership History
Purchase Details
Home Financials for this Owner
Home Financials are based on the most recent Mortgage that was taken out on this home.Purchase Details
Home Financials for this Owner
Home Financials are based on the most recent Mortgage that was taken out on this home.Purchase Details
Purchase Details
Purchase Details
Similar Homes in Morehead City, NC
Home Values in the Area
Average Home Value in this Area
Purchase History
| Date | Type | Sale Price | Title Company |
|---|---|---|---|
| Warranty Deed | $680,000 | None Listed On Document | |
| Warranty Deed | $280,000 | None Available | |
| Interfamily Deed Transfer | -- | None Available | |
| Warranty Deed | $250,000 | Attorney | |
| Deed | $270,000 | -- |
Mortgage History
| Date | Status | Loan Amount | Loan Type |
|---|---|---|---|
| Open | $286,500 | New Conventional | |
| Previous Owner | $224,000 | New Conventional | |
| Previous Owner | $30,000 | Credit Line Revolving |
Property History
| Date | Event | Price | Change | Sq Ft Price |
|---|---|---|---|---|
| 09/06/2024 09/06/24 | Sold | $680,000 | -2.9% | $516 / Sq Ft |
| 07/25/2024 07/25/24 | Pending | -- | -- | -- |
| 06/08/2024 06/08/24 | For Sale | $700,000 | +150.0% | $532 / Sq Ft |
| 12/06/2019 12/06/19 | Sold | $280,000 | -20.0% | $212 / Sq Ft |
| 10/07/2019 10/07/19 | Pending | -- | -- | -- |
| 09/11/2019 09/11/19 | For Sale | $349,900 | -- | $265 / Sq Ft |
Tax History Compared to Growth
Tax History
| Year | Tax Paid | Tax Assessment Tax Assessment Total Assessment is a certain percentage of the fair market value that is determined by local assessors to be the total taxable value of land and additions on the property. | Land | Improvement |
|---|---|---|---|---|
| 2024 | $933 | $270,070 | $0 | $270,070 |
| 2023 | $933 | $270,070 | $0 | $270,070 |
| 2022 | $906 | $270,070 | $0 | $270,070 |
| 2021 | $906 | $270,070 | $0 | $270,070 |
| 2020 | $906 | $270,070 | $0 | $270,070 |
| 2019 | $837 | $265,000 | $0 | $265,000 |
| 2017 | $837 | $265,000 | $0 | $265,000 |
| 2016 | $837 | $265,000 | $0 | $265,000 |
| 2015 | $810 | $265,000 | $0 | $265,000 |
| 2014 | $744 | $243,000 | $0 | $243,000 |
Agents Affiliated with this Home
-
Kelinda & Linda Rike

Seller's Agent in 2024
Kelinda & Linda Rike
Linda Rike Real Estate
(252) 422-6922
115 in this area
403 Total Sales
-
Carolyn Blackmon

Buyer's Agent in 2024
Carolyn Blackmon
Bluewater Real Estate - EI
(252) 515-4831
10 in this area
111 Total Sales
-
Kyle Graham

Seller's Agent in 2019
Kyle Graham
RE/MAX
(252) 422-6436
6 in this area
112 Total Sales
About Dockside
Map
Source: Hive MLS
MLS Number: 100183788
APN: 6386.20.80.9994202
- 104 S 3rd St Unit H2
- 500 Arendell St
- 208 Arendell St Unit 18
- 608 Arendell St
- 605 Bay
- 708 Fisher St
- 812 Shepard St Unit 225
- 209 N 8th St
- 110 Bask St
- 300 S 9th St
- 138 Bask St
- 136 Bask St
- 144 Bask St
- 140 Bask St
- 148 Bask St Unit B
- 148 Bask St Unit A
- 130 Bask St
- 128 Bask St
- 100 Bask St Unit B
- 100 Bask St Unit A
