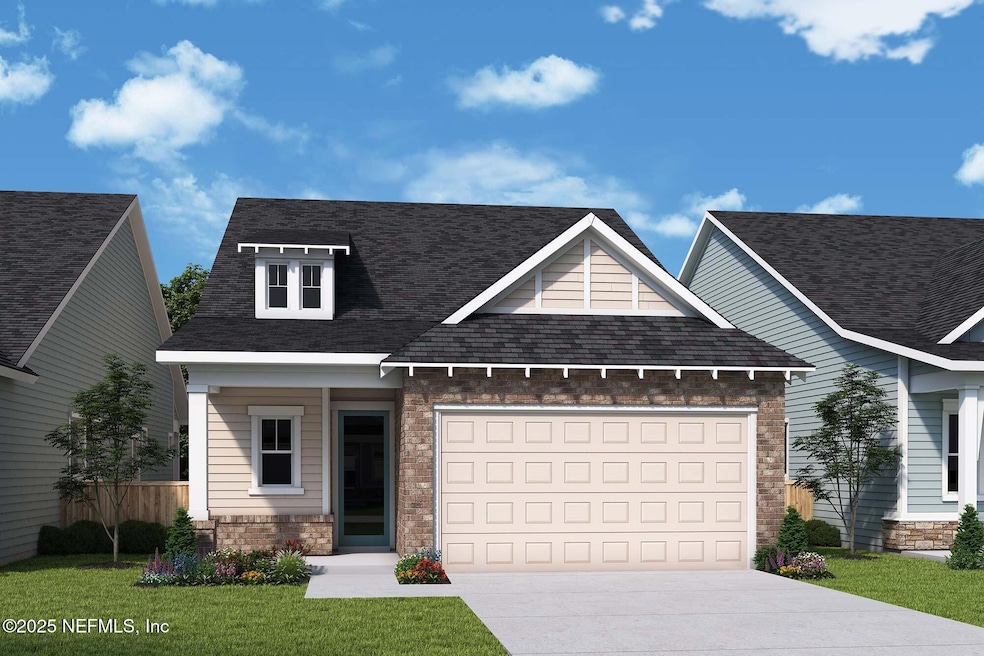
311 Blue Hampton Dr Nocatee, FL 32081
Estimated payment $3,655/month
Highlights
- Under Construction
- Contemporary Architecture
- Walk-In Closet
- Allen D. Nease Senior High School Rated A
- Front Porch
- Tankless Water Heater
About This Home
Welcome to Seabrook Village at Nocatee! The Lynelle floor plan is a luxurious and thoughtfully designed floor plan, perfect for those who love to entertain and appreciate elegance. The gourmet chef's kitchen is an entertainer's dream, featuring a deluxe pantry and a spacious center island, ideal for meal prep and gatherings. Enjoy the modern, interconnected living space, designed for seamless flow and interaction. The main areas effortlessly connect, creating an inviting atmosphere for creating cherished memories. Step outside to the extended covered porch facing preserve, perfect for enjoying beautiful spring and summer evenings. The additional spare bedrooms offers flexibility for guest accommodations or can serve as a hobby room or home gym. The luxurious Owner's Retreat features an en-suite bathroom and a generous walk-in closet for ultimate convenience. This home perfectly blends sophistication, functionality, and entertainment possibilities, making it an ideal choice.
Home Details
Home Type
- Single Family
Est. Annual Taxes
- $3,183
Year Built
- Built in 2025 | Under Construction
Lot Details
- Property fronts a county road
- Front and Back Yard Sprinklers
HOA Fees
- $70 Monthly HOA Fees
Parking
- 2 Car Garage
- Garage Door Opener
Home Design
- Contemporary Architecture
- Wood Frame Construction
- Shingle Roof
Interior Spaces
- 1,810 Sq Ft Home
- 2-Story Property
- Family Room
- Dining Room
- Washer and Gas Dryer Hookup
Kitchen
- Electric Oven
- Gas Cooktop
- Microwave
- Plumbed For Ice Maker
- Dishwasher
- Kitchen Island
- Disposal
Flooring
- Carpet
- Tile
- Vinyl
Bedrooms and Bathrooms
- 3 Bedrooms
- Split Bedroom Floorplan
- Walk-In Closet
- 2 Full Bathrooms
- Bathtub With Separate Shower Stall
Home Security
- Carbon Monoxide Detectors
- Fire and Smoke Detector
Outdoor Features
- Front Porch
Schools
- Pine Island Academy Elementary And Middle School
- Allen D. Nease High School
Utilities
- Central Heating and Cooling System
- Heat Pump System
- Tankless Water Heater
- Gas Water Heater
Community Details
- Nocatee Subdivision
Map
Home Values in the Area
Average Home Value in this Area
Tax History
| Year | Tax Paid | Tax Assessment Tax Assessment Total Assessment is a certain percentage of the fair market value that is determined by local assessors to be the total taxable value of land and additions on the property. | Land | Improvement |
|---|---|---|---|---|
| 2025 | $3,183 | $140,000 | $140,000 | -- |
| 2024 | $3,183 | $140,000 | $140,000 | -- |
| 2023 | $3,183 | $90,500 | $90,500 | -- |
Property History
| Date | Event | Price | Change | Sq Ft Price |
|---|---|---|---|---|
| 07/19/2025 07/19/25 | Pending | -- | -- | -- |
| 07/18/2025 07/18/25 | Price Changed | $599,999 | -3.3% | $331 / Sq Ft |
| 04/18/2025 04/18/25 | Price Changed | $620,310 | 0.0% | $343 / Sq Ft |
| 03/03/2025 03/03/25 | For Sale | $620,120 | -- | $343 / Sq Ft |
Similar Homes in the area
Source: realMLS (Northeast Florida Multiple Listing Service)
MLS Number: 2073371
APN: 070501-0250
- 299 Blue Hampton Dr
- 336 Blue Hampton Dr
- 95 Blue Oak Ct
- 107 Seabrook Village Ave
- 125 Seabrook Village Ave
- 102 Blue Oak Ct
- 79 Seabrook Village Ave
- 67 Seabrook Village Ave
- 340 Sienna Palm Dr
- 99 Seabrook Village Ave
- 159 Seabrook Village Ave
- 41 Seabrook Village Ave
- 166 Blue Hampton Dr
- 66 Seabrook Village Ave
- 146 Blue Hampton Dr
- 88 Blue Hampton Dr
- 111 Caiden Dr
- 118 Caiden Dr
- 127 Caiden Dr
- 136 Caiden Dr
