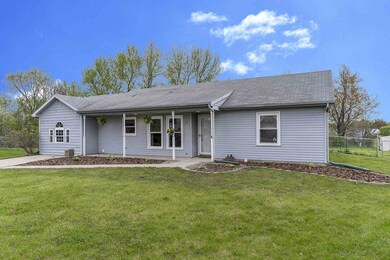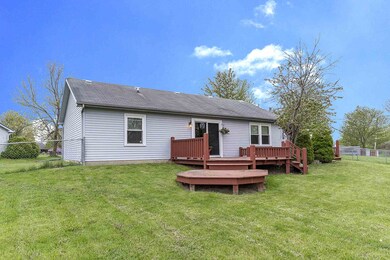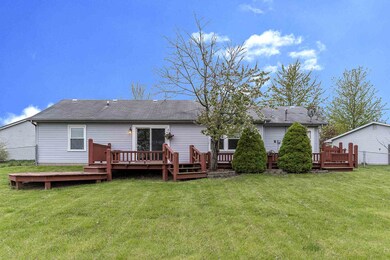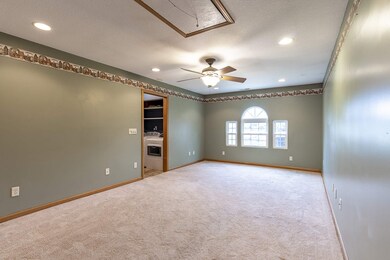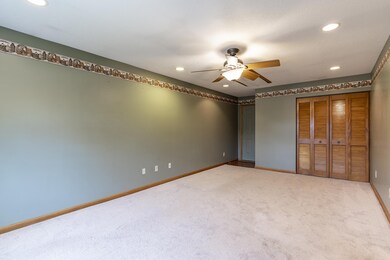
311 Brenden Way Ossian, IN 46777
Highlights
- Ranch Style House
- Cul-De-Sac
- Energy-Efficient Appliances
- Covered patio or porch
- Bathtub with Shower
- Landscaped
About This Home
As of June 2020Perfectly sized ranch style home offers 3 bedrooms, 1 bath, plus an additional large room that could be used as a dining room, family room, rec room, or whatever you want! Set on the very top of a quiet cul-de-sac in an established neighborhood close to schools, shopping and Ossian Library, this home is your own quiet little piece of Ossian! Walk out of your living room, through your large sliding glass door, onto your private deck and overlook your large fenced-in yard backed up to a partial wooded area. A storage shed for your lawn maintenance equipment is included. Your eat-in kitchen is furnished with oak cabinetry, a window over the sink for those sunny cul-de-sac views, plus a roomy pantry. Kitchen appliances included! Clothes washer and dryer are not included but are negotiable. All three bedrooms are good sized and the master bedroom even has double closets! A covered front porch plus an expansive backyard deck extends your living & entertaining space into the outdoors. A brand new water heater installed April 2020 and the central AC only 4 years old!
Home Details
Home Type
- Single Family
Est. Annual Taxes
- $599
Year Built
- Built in 1993
Lot Details
- 0.3 Acre Lot
- Lot Dimensions are 86x152
- Cul-De-Sac
- Rural Setting
- Property is Fully Fenced
- Chain Link Fence
- Landscaped
- Property is zoned R1
Home Design
- Ranch Style House
- Slab Foundation
- Asphalt Roof
- Vinyl Construction Material
Interior Spaces
- Living Room with Fireplace
- Pull Down Stairs to Attic
- Oven or Range
Flooring
- Carpet
- Laminate
Bedrooms and Bathrooms
- 3 Bedrooms
- 1 Full Bathroom
- Bathtub with Shower
Laundry
- Laundry on main level
- Washer and Gas Dryer Hookup
Parking
- Driveway
- Off-Street Parking
Schools
- Ossian Elementary School
- Norwell Middle School
- Norwell High School
Utilities
- Central Air
- Heating System Uses Gas
- ENERGY STAR Qualified Water Heater
Additional Features
- Energy-Efficient Appliances
- Covered patio or porch
Community Details
- Sandalwood Subdivision
Listing and Financial Details
- Assessor Parcel Number 90-02-16-501-086.000-009
Ownership History
Purchase Details
Home Financials for this Owner
Home Financials are based on the most recent Mortgage that was taken out on this home.Purchase Details
Home Financials for this Owner
Home Financials are based on the most recent Mortgage that was taken out on this home.Purchase Details
Similar Homes in Ossian, IN
Home Values in the Area
Average Home Value in this Area
Purchase History
| Date | Type | Sale Price | Title Company |
|---|---|---|---|
| Warranty Deed | -- | None Available | |
| Deed | $85,500 | Centurion Land Title | |
| Warranty Deed | $80,000 | -- |
Mortgage History
| Date | Status | Loan Amount | Loan Type |
|---|---|---|---|
| Open | $134,310 | FHA | |
| Closed | $120,202 | New Conventional | |
| Closed | $120,202 | New Conventional | |
| Previous Owner | $81,225 | New Conventional |
Property History
| Date | Event | Price | Change | Sq Ft Price |
|---|---|---|---|---|
| 06/19/2020 06/19/20 | Sold | $125,000 | +5.0% | $97 / Sq Ft |
| 05/19/2020 05/19/20 | Price Changed | $119,000 | -0.8% | $92 / Sq Ft |
| 05/13/2020 05/13/20 | Price Changed | $120,000 | +4.4% | $93 / Sq Ft |
| 05/13/2020 05/13/20 | Pending | -- | -- | -- |
| 05/05/2020 05/05/20 | For Sale | $114,900 | +34.4% | $89 / Sq Ft |
| 02/21/2018 02/21/18 | Sold | $85,500 | +0.7% | $66 / Sq Ft |
| 01/24/2018 01/24/18 | Pending | -- | -- | -- |
| 01/20/2018 01/20/18 | For Sale | $84,900 | +33.7% | $66 / Sq Ft |
| 11/13/2014 11/13/14 | Sold | $63,500 | -2.3% | $49 / Sq Ft |
| 08/08/2014 08/08/14 | Pending | -- | -- | -- |
| 08/01/2014 08/01/14 | For Sale | $65,000 | -- | $50 / Sq Ft |
Tax History Compared to Growth
Tax History
| Year | Tax Paid | Tax Assessment Tax Assessment Total Assessment is a certain percentage of the fair market value that is determined by local assessors to be the total taxable value of land and additions on the property. | Land | Improvement |
|---|---|---|---|---|
| 2024 | $923 | $156,700 | $37,400 | $119,300 |
| 2023 | $824 | $147,000 | $35,500 | $111,500 |
| 2022 | $714 | $132,700 | $22,800 | $109,900 |
| 2021 | $551 | $114,500 | $22,800 | $91,700 |
| 2020 | $435 | $106,400 | $22,800 | $83,600 |
| 2019 | $409 | $100,600 | $22,800 | $77,800 |
| 2018 | $316 | $88,700 | $15,700 | $73,000 |
| 2017 | $283 | $87,800 | $15,700 | $72,100 |
| 2016 | $277 | $86,200 | $15,500 | $70,700 |
| 2014 | $250 | $82,400 | $16,000 | $66,400 |
| 2013 | $1,110 | $83,200 | $15,800 | $67,400 |
Agents Affiliated with this Home
-
Mike Kirchberg

Seller's Agent in 2020
Mike Kirchberg
Uptown Realty Group
(260) 494-5222
2 in this area
141 Total Sales
-
Patrick Scully

Buyer's Agent in 2020
Patrick Scully
CENTURY 21 Bradley Realty, Inc
(260) 602-9346
93 Total Sales
-
Scott Pressler

Seller's Agent in 2018
Scott Pressler
Keller Williams Realty Group
(260) 341-6666
206 Total Sales
-
Brian Sheikh

Seller Co-Listing Agent in 2018
Brian Sheikh
Keller Williams Realty Group
(260) 440-6145
72 Total Sales
-
Adam Paul
A
Buyer's Agent in 2018
Adam Paul
CENTURY 21 Bradley Realty, Inc
(260) 519-1544
1 in this area
76 Total Sales
-
S
Seller's Agent in 2014
Scott McCampbell
RE/MAX
Map
Source: Indiana Regional MLS
MLS Number: 202015740
APN: 90-02-16-501-086.000-009
- 420 Beechwood Dr
- 215 Ironwood Ln
- 208 N Jefferson St
- TBD 850 N
- 708 N Metts St
- 1609 Diane Dr
- TBD E 900 N
- TBD N State Road 1
- 404 Ridge Ct
- 10221 N State Road 1
- 410 Piper Ct
- 406 Piper Ct
- 519 Aviation Dr
- 3703 E 1000 N
- 4524 E 800 N
- 6936 N State Road 1
- 6897 N State Road 1
- 6378 N 100 E
- 6474 N 75 E
- 6880 N Meridian Rd

