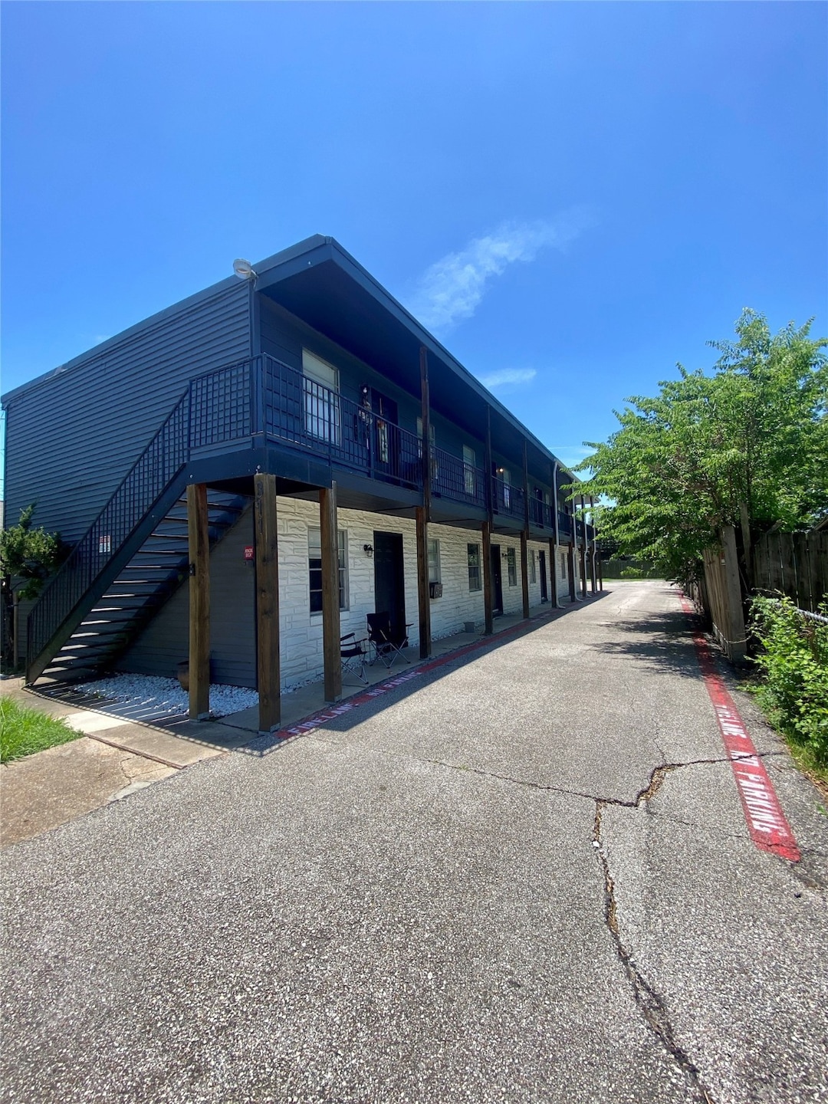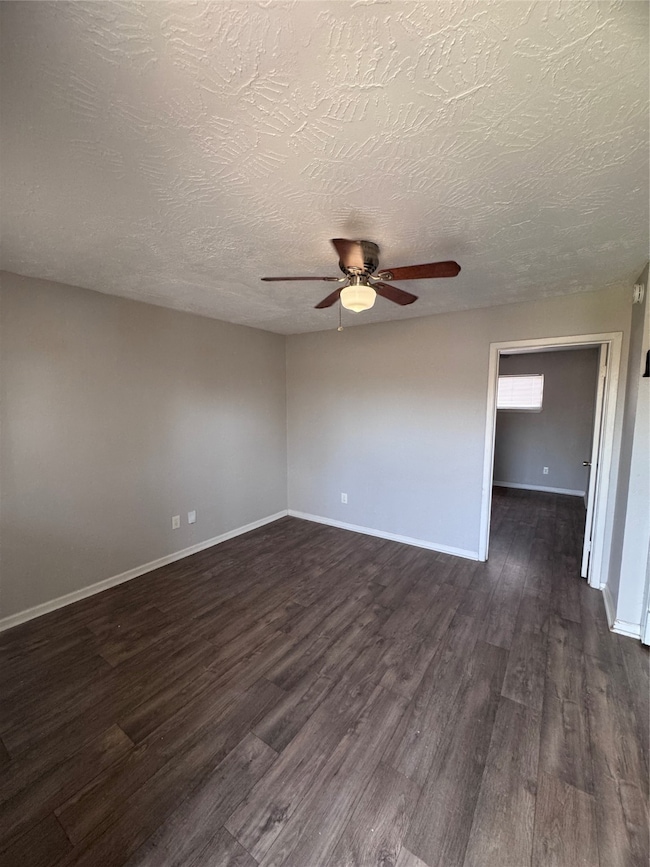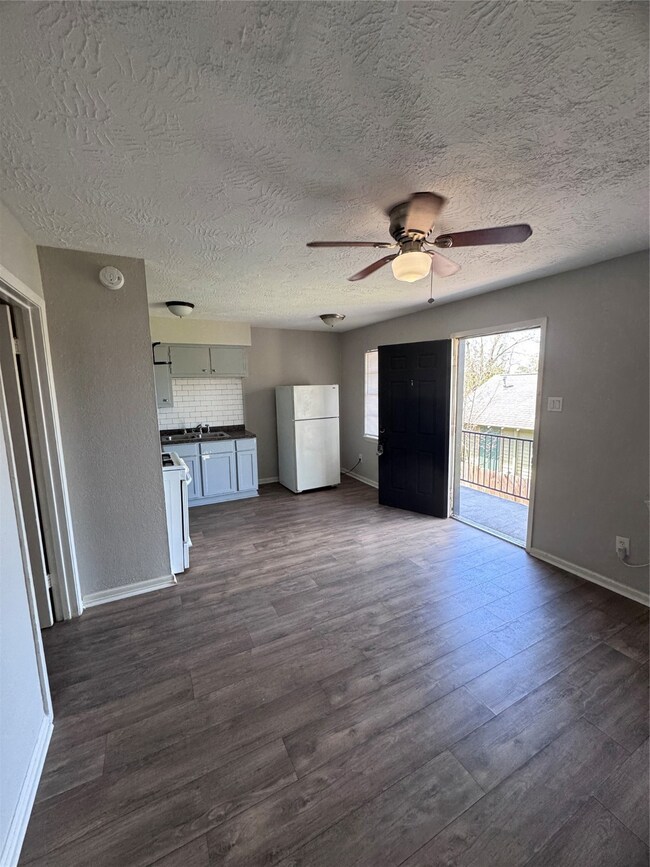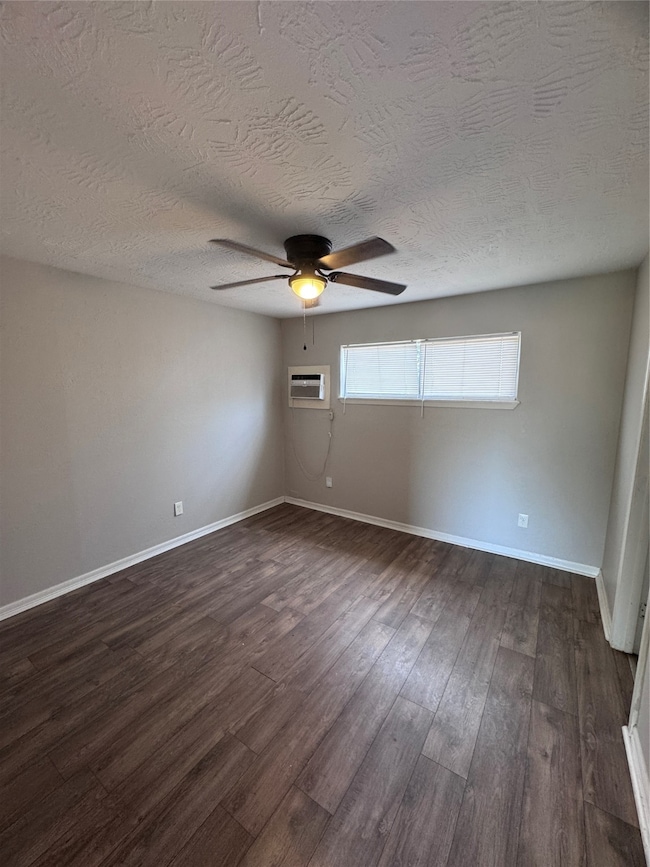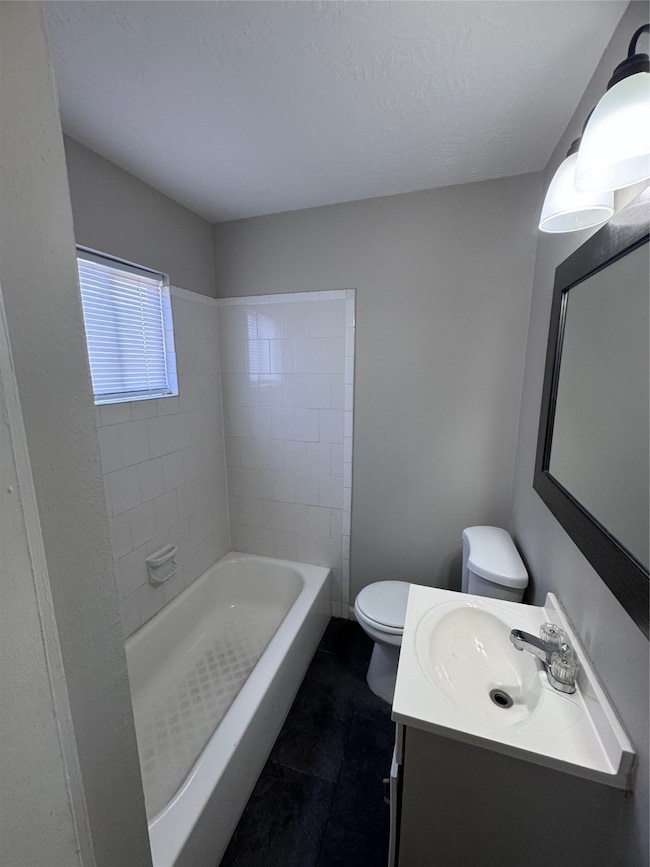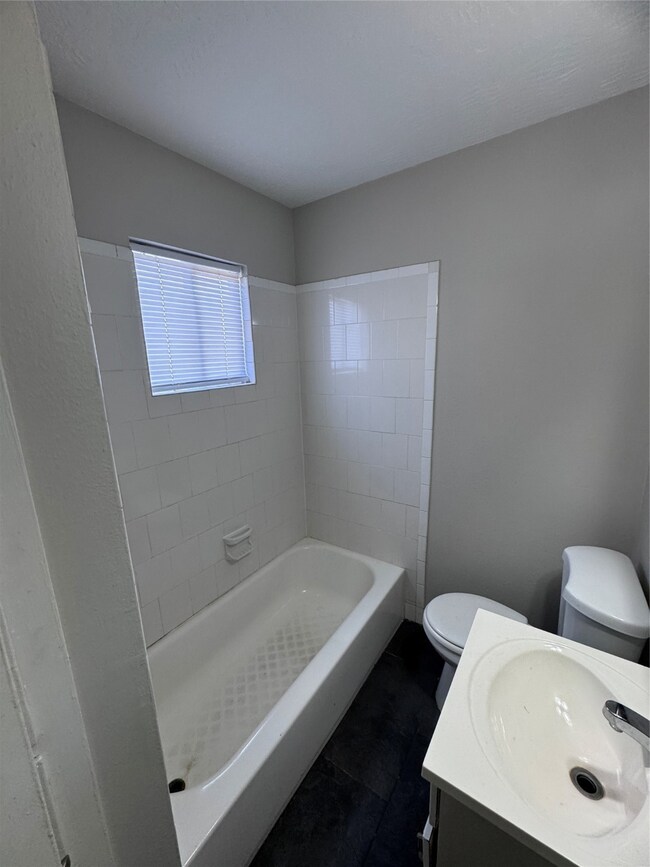311 Campbell Ave Unit 5 Pasadena, TX 77502
Downtown Pasadena Neighborhood
1
Bed
1
Bath
600
Sq Ft
9,613
Sq Ft Lot
Highlights
- Traditional Architecture
- <<tubWithShowerToken>>
- Combination Kitchen and Dining Room
- Window Unit Cooling System
- Living Room
- Ceiling Fan
About This Home
This unit is located upstairs in a small quaint apartment complex with limited traffic! This 1 bedroom 1 bath unit has been recently updated with all new flooring, new paint, updated light fixtures and updated bath! The bedroom features its own window unit and ceiling fan. The updated bath features a tub/shower combo. The kitchen is open to the living area. Refrigerator included! Come and view me today before it is too late!
Property Details
Home Type
- Multi-Family
Year Built
- Built in 1965
Lot Details
- 9,613 Sq Ft Lot
Parking
- Unassigned Parking
Home Design
- Traditional Architecture
Interior Spaces
- 600 Sq Ft Home
- 1-Story Property
- Ceiling Fan
- Living Room
- Combination Kitchen and Dining Room
- Laminate Flooring
Kitchen
- Gas Oven
- Gas Range
- <<microwave>>
Bedrooms and Bathrooms
- 1 Bedroom
- 1 Full Bathroom
- <<tubWithShowerToken>>
Schools
- South Shaver Elementary School
- Shaw Middle School
- Sam Rayburn High School
Utilities
- Window Unit Cooling System
- Window Unit Heating System
- Cable TV Available
Listing and Financial Details
- Property Available on 4/25/25
- Long Term Lease
Community Details
Overview
- Front Yard Maintenance
- 8 Units
- Prpm Association
- John A Campbells Little Farms Subdivision
Pet Policy
- Call for details about the types of pets allowed
- Pet Deposit Required
Map
Source: Houston Association of REALTORS®
MLS Number: 9886678
Nearby Homes
- 306 Allendale Rd
- 141 Campbell Ave
- 2009 Lamar Dr
- 2020 Vince St
- 145 W Austin Ave
- 147 W Austin Ave
- 123 W Austin Ave
- 306 W Houston Ave
- 2032 Vince St
- 1904 Lillian St
- 1806 Lillian St
- 1606 Oaks Dr
- 606 Brook Ln
- 1604 Oaks Dr
- 724 Oriole Ln
- 1301 Oaks Dr
- 1214 Eastman St
- 2305 Redwinn Dr
- 2206 S Houston Rd
- 707 Queens Rd
- 306 Allendale Rd
- 319 Rustic Dr
- 2210 San Jacinto Dr
- 1301 Oaks Dr
- 709 Skylark Rd Unit 709-D
- 1216 Wafer St Unit 4
- 1216 Wafer St Unit c
- 1216 Wafer St Unit 2
- 711 Skylark Rd Unit 711-D
- 715 Skylark Rd Unit 715-C
- 1116 Johnson St
- 1111 Queens Rd
- 2102 Cleveland St
- 2701 Perez Rd
- 1005 Spooner St Unit 8
- 1105 Mobile Dr
- 1001 Spooner St Unit D
- 702 Alta Vista Dr
- 711 Hamon Dr
- 1503 Acacia Dr
