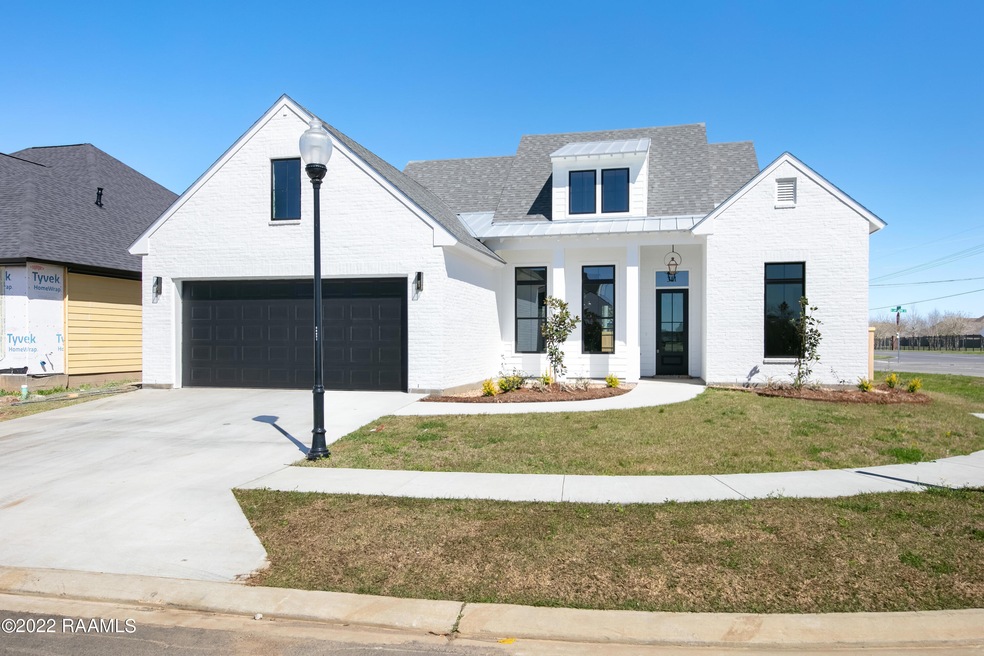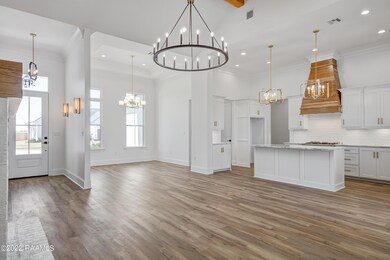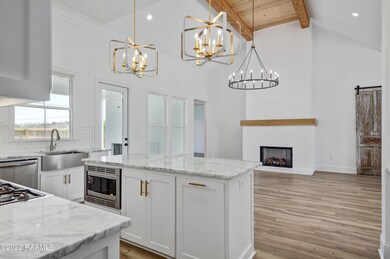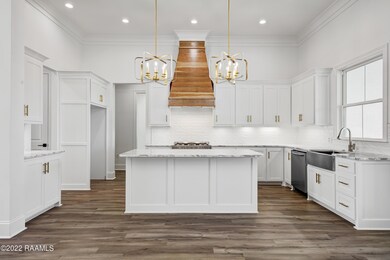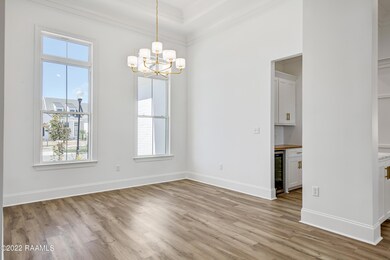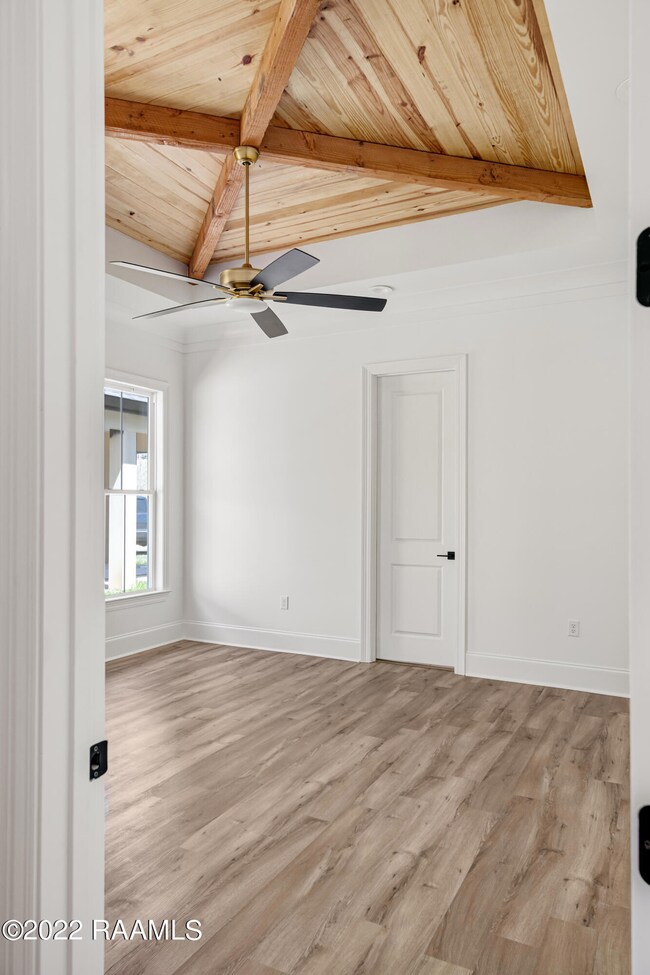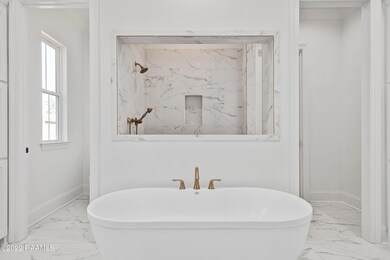
311 Canary Palm Way Broussard, LA 70518
Highlights
- Home Under Construction
- Modern Farmhouse Architecture
- Outdoor Fireplace
- Southside High School Rated A-
- Freestanding Bathtub
- Corner Lot
About This Home
As of February 2025This magazine worthy home situated in one of Acadiana's hottest neighborhoods, Sabal Palms. No detail will be spared in this European Farmhouse built by Coastal Custom Builders! The gorgeous curb appeal of this home will set it apart with the vertical hardi, painted brick, a metal roof accent, and lots of windows which let ample natural light into the home! The living room provides a relaxing and airy vibe with a tall ceiling accented by wood beams and gas fireplace. The dining room will have a stunning 18ft tall ceiling with wood beams and detail. The Master bedroom and bath is the retreat you have been looking for.Your over the top bathroom has gorgeous countertops complete with separate vanities and a makeup area, an oversized walk in shower, and the tub of your dreams. The master suite wouldn't be complete without Custom Coastal Builders signature "X" beam patterned wood ceiling. This floorplan has it all and no money was spared on the finishes and lighting budget! A true split plan with the master on one end of the home for privacy, while the other 3 spacious bedrooms plus an office are located on the other side. The Chef's kitchen will feature a 36" commercial grade gas range along with a large walk-in pantry with an antique European pantry door.. The laundry room is large and provides a perfect layout for functionality. This plan is an entertainer's dream that carries into the outdoor area where you can relax on your large back patio featuring an outdoor kitchen and fireplace!
Last Agent to Sell the Property
Shannon Broussard
District South Real Estate Co. License #0995688213 Listed on: 12/08/2021
Last Buyer's Agent
Alma Criddle
The Rutherford Agency
Home Details
Home Type
- Single Family
Est. Annual Taxes
- $2,959
Lot Details
- 8,400 Sq Ft Lot
- Lot Dimensions are 70 x 120
- Privacy Fence
- Wood Fence
- Landscaped
- Corner Lot
- Level Lot
HOA Fees
- $35 Monthly HOA Fees
Home Design
- Home Under Construction
- Modern Farmhouse Architecture
- Coastal Architecture
- Slab Foundation
- Frame Construction
- Composition Roof
- Metal Roof
- HardiePlank Type
Interior Spaces
- 2,121 Sq Ft Home
- 1-Story Property
- Crown Molding
- Beamed Ceilings
- Ceiling Fan
- 2 Fireplaces
- Gas Fireplace
- Home Office
- Washer and Electric Dryer Hookup
Kitchen
- Stove
- Microwave
- Plumbed For Ice Maker
- Dishwasher
- Kitchen Island
- Stone Countertops
- Disposal
Flooring
- Laminate
- Tile
Bedrooms and Bathrooms
- 4 Bedrooms
- Walk-In Closet
- 3 Full Bathrooms
- Double Vanity
- Freestanding Bathtub
- Separate Shower
Parking
- Garage
- Garage Door Opener
Outdoor Features
- Covered patio or porch
- Outdoor Fireplace
- Outdoor Kitchen
Schools
- Martial Billeaud Elementary School
- Broussard Middle School
- Southside High School
Utilities
- Central Heating and Cooling System
Community Details
- Association fees include ground maintenance
- Sabal Palms Subdivision
Listing and Financial Details
- Tax Lot 1
Ownership History
Purchase Details
Home Financials for this Owner
Home Financials are based on the most recent Mortgage that was taken out on this home.Purchase Details
Home Financials for this Owner
Home Financials are based on the most recent Mortgage that was taken out on this home.Similar Homes in the area
Home Values in the Area
Average Home Value in this Area
Purchase History
| Date | Type | Sale Price | Title Company |
|---|---|---|---|
| Deed | $455,000 | None Listed On Document | |
| Deed | $447,500 | None Listed On Document |
Mortgage History
| Date | Status | Loan Amount | Loan Type |
|---|---|---|---|
| Previous Owner | $425,125 | New Conventional |
Property History
| Date | Event | Price | Change | Sq Ft Price |
|---|---|---|---|---|
| 02/14/2025 02/14/25 | Sold | -- | -- | -- |
| 01/07/2025 01/07/25 | Price Changed | $460,000 | -3.4% | $217 / Sq Ft |
| 11/22/2024 11/22/24 | For Sale | $476,000 | +6.4% | $224 / Sq Ft |
| 03/24/2022 03/24/22 | Sold | -- | -- | -- |
| 02/20/2022 02/20/22 | Pending | -- | -- | -- |
| 12/08/2021 12/08/21 | For Sale | $447,500 | -- | $211 / Sq Ft |
Tax History Compared to Growth
Tax History
| Year | Tax Paid | Tax Assessment Tax Assessment Total Assessment is a certain percentage of the fair market value that is determined by local assessors to be the total taxable value of land and additions on the property. | Land | Improvement |
|---|---|---|---|---|
| 2024 | $2,959 | $41,648 | $5,216 | $36,432 |
| 2023 | $2,959 | $41,648 | $5,216 | $36,432 |
| 2022 | $451 | $5,216 | $5,216 | $0 |
| 2021 | $226 | $2,608 | $2,608 | $0 |
Agents Affiliated with this Home
-
Michelle Badeaux
M
Seller's Agent in 2025
Michelle Badeaux
Compass
(337) 233-9700
6 in this area
50 Total Sales
-
Halley Hebert
H
Buyer's Agent in 2025
Halley Hebert
Real Broker, LLC
(337) 967-0672
6 in this area
22 Total Sales
-
S
Seller's Agent in 2022
Shannon Broussard
District South Real Estate Co.
-
A
Buyer's Agent in 2022
Alma Criddle
The Rutherford Agency
Map
Source: REALTOR® Association of Acadiana
MLS Number: 21011152
APN: 6170061
- 303 Canary Palm Way
- 105 Fleet Way
- 103 Fleet Way
- 216 Canary Palm Way
- 105 Cane Creek Dr
- 108 Autumnbrook Dr
- 104 Travellers Palm Way
- 103 Travellers Palm Way
- 101 Travellers Palm Way
- 100 Alexander Palm Ave
- 102 Travellers Palm Way
- 105 Queen Palm Cir
- 101 Queen Palm Cir
- 109 Easy Rock Landing Dr
- 103 Misty Wind Dr
- 309 Easy Rock Landing Dr
- 302 Easy Rock Landing Dr
- 107 Sugar Cane Palm Cir
- 105 Sleeply View Dr
- 503 Bronze Palm Way
