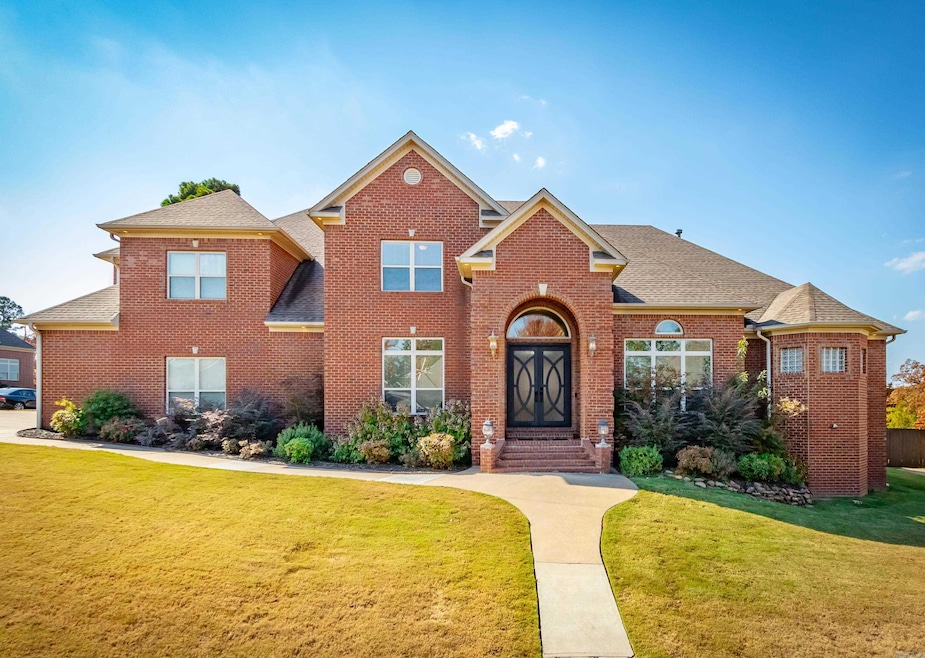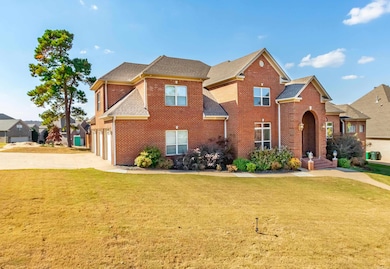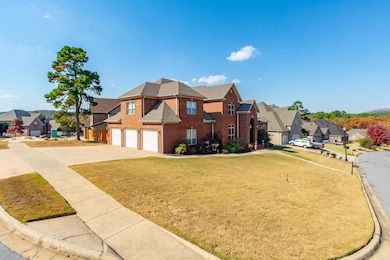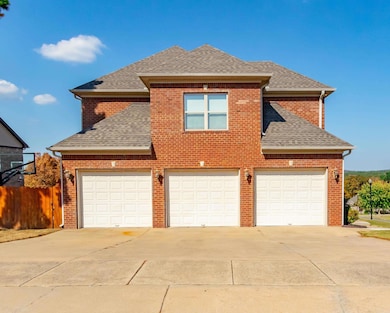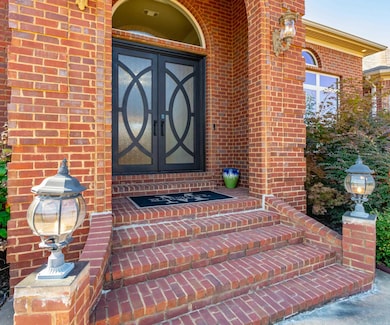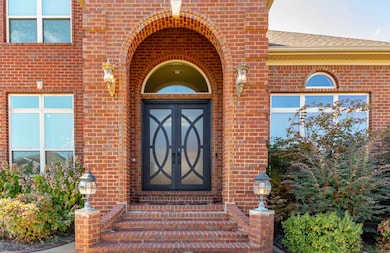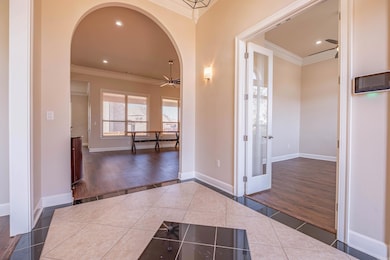311 Commentry Way Little Rock, AR 72223
Chenal Valley NeighborhoodEstimated payment $4,018/month
Highlights
- Home Theater
- Deck
- Main Floor Primary Bedroom
- Clubhouse
- Traditional Architecture
- Whirlpool Bathtub
About This Home
This Stunning Chenal Valley Epernay Home sits on a corner lot with a 3 Car Side-Loaded Garage. This home offers An Executive Office with Glass French Doors, A Great Room focal point gas fireplace with a beautiful view of the outdoors covered patio. The incredible gourmet chef's kitchen offers a 5 burner gas cook top, breakfast bar and granite counter tops with an island. The Master Suite Bedroom with a fireplace has access to the patio is privately located from the three additional guest bedrooms. The Exquisite Master Bathroom feature an immaculate walk-in shower, his and hers toilets, sperate vanities and jetted tub. Upstairs features an Ensuite Bedroom with a full bathroom and two additional bedrooms with Jack & Jill Bathroom. Entertain with ease in the Must See Theater Room with awesome Theater Seating and Bar. Covered patio with an extended deck, basketball court and fully fenced backyard. New Hot Water Heater, New Iron Front Door 2024, Theater Room total remolded 2024, Fresh Paint 2024, New Light Fixtures 2024 and A/C Unit 2 years old. Agent See Remarks
Home Details
Home Type
- Single Family
Est. Annual Taxes
- $6,614
Year Built
- Built in 2006
Lot Details
- 0.29 Acre Lot
- Fenced
- Corner Lot
- Sloped Lot
HOA Fees
- $42 Monthly HOA Fees
Home Design
- Traditional Architecture
- Brick Exterior Construction
- Slab Foundation
- Architectural Shingle Roof
Interior Spaces
- 4,105 Sq Ft Home
- 2-Story Property
- Tray Ceiling
- Sheet Rock Walls or Ceilings
- Ceiling Fan
- Fireplace With Gas Starter
- Insulated Windows
- Window Treatments
- Insulated Doors
- Formal Dining Room
- Home Theater
- Home Office
Kitchen
- Eat-In Kitchen
- Breakfast Bar
- Double Oven
- Gas Range
- Microwave
- Plumbed For Ice Maker
- Dishwasher
- Granite Countertops
- Disposal
Flooring
- Carpet
- Laminate
- Tile
- Luxury Vinyl Tile
Bedrooms and Bathrooms
- 4 Bedrooms
- Primary Bedroom on Main
- Walk-In Closet
- Whirlpool Bathtub
- Walk-in Shower
Laundry
- Laundry Room
- Washer and Electric Dryer Hookup
Home Security
- Home Security System
- Fire and Smoke Detector
Parking
- 3 Car Garage
- Side or Rear Entrance to Parking
- Automatic Garage Door Opener
Outdoor Features
- Deck
- Patio
Utilities
- Central Heating and Cooling System
- Gas Water Heater
- Cable TV Available
Community Details
Overview
- Other Mandatory Fees
Amenities
- Clubhouse
Recreation
- Community Pool
Map
Home Values in the Area
Average Home Value in this Area
Tax History
| Year | Tax Paid | Tax Assessment Tax Assessment Total Assessment is a certain percentage of the fair market value that is determined by local assessors to be the total taxable value of land and additions on the property. | Land | Improvement |
|---|---|---|---|---|
| 2025 | $6,614 | $102,856 | $11,600 | $91,256 |
| 2024 | $5,673 | $102,856 | $11,600 | $91,256 |
| 2023 | $5,673 | $102,856 | $11,600 | $91,256 |
| 2022 | $5,415 | $102,856 | $11,600 | $91,256 |
| 2021 | $5,197 | $80,200 | $11,000 | $69,200 |
| 2020 | $4,782 | $80,200 | $11,000 | $69,200 |
| 2019 | $4,782 | $80,200 | $11,000 | $69,200 |
| 2018 | $4,807 | $80,200 | $11,000 | $69,200 |
| 2017 | $4,807 | $80,200 | $11,000 | $69,200 |
| 2016 | $4,635 | $77,530 | $10,200 | $67,330 |
| 2015 | $5,024 | $77,530 | $10,200 | $67,330 |
| 2014 | $5,024 | $77,530 | $10,200 | $67,330 |
Property History
| Date | Event | Price | List to Sale | Price per Sq Ft | Prior Sale |
|---|---|---|---|---|---|
| 10/16/2025 10/16/25 | For Sale | $649,900 | +8.5% | $158 / Sq Ft | |
| 01/04/2024 01/04/24 | Pending | -- | -- | -- | |
| 12/15/2023 12/15/23 | Sold | $599,000 | 0.0% | $146 / Sq Ft | View Prior Sale |
| 09/08/2023 09/08/23 | Price Changed | $599,000 | -4.2% | $146 / Sq Ft | |
| 07/24/2023 07/24/23 | For Sale | $625,000 | +70.1% | $152 / Sq Ft | |
| 10/12/2018 10/12/18 | Sold | $367,500 | -3.3% | $90 / Sq Ft | View Prior Sale |
| 09/04/2018 09/04/18 | Pending | -- | -- | -- | |
| 08/07/2018 08/07/18 | For Sale | $379,900 | -- | $93 / Sq Ft |
Purchase History
| Date | Type | Sale Price | Title Company |
|---|---|---|---|
| Warranty Deed | -- | Pulaski County Title | |
| Interfamily Deed Transfer | -- | Elevated Title | |
| Special Warranty Deed | $367,500 | First National Title | |
| Warranty Deed | $476,419 | None Available | |
| Corporate Deed | $481,000 | Transcontinental Title Co | |
| Special Warranty Deed | $56,000 | Lenders Title Co |
Mortgage History
| Date | Status | Loan Amount | Loan Type |
|---|---|---|---|
| Open | $530,000 | Construction | |
| Previous Owner | $398,306 | VA | |
| Previous Owner | $379,627 | VA | |
| Previous Owner | $384,800 | Purchase Money Mortgage | |
| Previous Owner | $358,400 | Construction |
Source: Cooperative Arkansas REALTORS® MLS
MLS Number: 25041662
APN: 53L-016-03-501-00
- 308 Commentry Way
- 638 Epernay Place
- 37 Commentry Dr
- 615 Epernay Place
- 14 Epernay Cir
- 54 Commentry Dr
- 35 Rosans Ct
- 31 Rosans Ct
- 105 Chalamont Cove
- 23 Chemin Ct
- 19 Tournay Cir
- 36 Corlay Dr
- 31 Corlay Dr
- 30 Caurel Ct
- 106 Chelle Ln
- Lot 4 Wilton Ln Unit Mills Mountain Rd
- 129 Challain Dr
- 75 Calion Ct
- 160 Caurel
- 19 Calion Dr
- 111 Chelle Ln
- 160 Caurel
- 24800 Chenal Pkwy
- 6400 Divide Pkwy
- 21219 Unicorn Ln
- 5400 Chenonceau Blvd
- 1 Stonebridge Cir
- 22901 Chenal Valley Dr
- 1 Ayla Dr
- 1 Ayla Dr
- 18102 Rosemary Villas Pkwy
- 18100 Rosemary Villas Pkwy
- 48 Ranch Ridge Rd
- 9900 Pinnacle Valley Rd
- 9803 Pinnacle Valley Rd
- 601 Chenal Woods Dr
- 16401 Chenal Valley Dr
- 1501 Rahling Rd
- 1801 Champlin Dr
- 5500 Highland Dr
