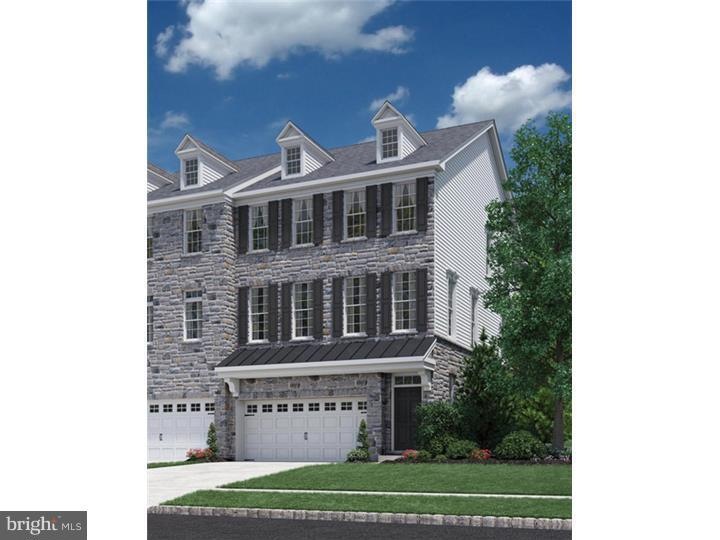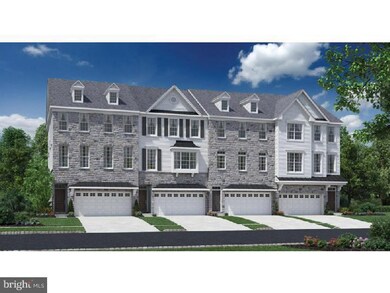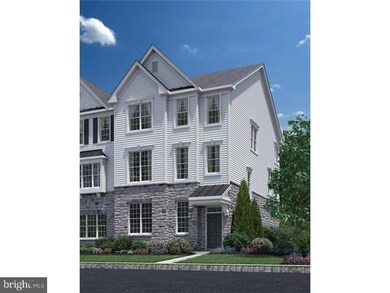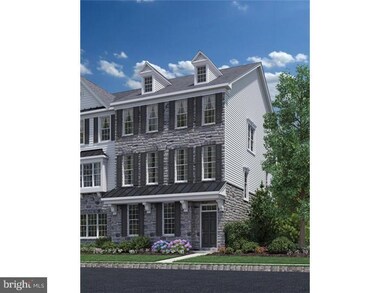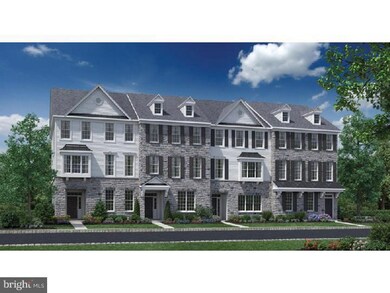
Highlights
- Newly Remodeled
- Carriage House
- Butlers Pantry
- Loomis Elementary School Rated A
- Wood Flooring
- Living Room
About This Home
As of March 2025BREATHTAKING VIEWS and READY FOR SUMMER!! The Beautiful Bradbury Fairview Quick Delivery Home features a 4 foot extension on every level, a formal Living Room and Dining Room. The well-appointed Kitchen of the charming Bradbury opens to the Breakfast Room and Family Room. The Master Bedroom Suite of this inviting home features a French-door entry, Sitting Room, vaulted ceiling ,spacious walk-in closets and a luxurious Master Bath with vaulted ceiling encompassing a separate shower, dual vanities, and generous Roman tub. The secondary bedrooms also boast vaulted ceilings. A walk out basement completes this gorgeous home. STILL TIME TO CUSTOMIZE INTERIOR SELECTIONS!! Call for an appointment today or stop by!
Last Agent to Sell the Property
Kathy Caserta
Toll Brothers Listed on: 02/04/2015
Co-Listed By
MELISSA HIGGINS
Toll Brothers
Last Buyer's Agent
MELISSA HIGGINS
Toll Brothers
Townhouse Details
Home Type
- Townhome
Est. Annual Taxes
- $8,990
Year Built
- Built in 2015 | Newly Remodeled
HOA Fees
- $270 Monthly HOA Fees
Home Design
- Carriage House
- Stone Siding
- Vinyl Siding
Interior Spaces
- 2,100 Sq Ft Home
- Property has 3 Levels
- Family Room
- Living Room
- Dining Room
- Partial Basement
- Laundry on upper level
Kitchen
- Butlers Pantry
- Kitchen Island
Flooring
- Wood
- Wall to Wall Carpet
Bedrooms and Bathrooms
- 3 Bedrooms
- En-Suite Primary Bedroom
- 2.5 Bathrooms
Parking
- 2 Open Parking Spaces
- 4 Parking Spaces
Schools
- Loomis Elementary School
- Paxon Hollow Middle School
- Marple Newtown High School
Utilities
- Central Air
- Heating System Uses Gas
- Natural Gas Water Heater
Community Details
- $1,500 Other One-Time Fees
- Built by TOLL BROTHERS
- Ravenscliff Subdivision, The Bradbury Floorplan
Ownership History
Purchase Details
Home Financials for this Owner
Home Financials are based on the most recent Mortgage that was taken out on this home.Purchase Details
Home Financials for this Owner
Home Financials are based on the most recent Mortgage that was taken out on this home.Purchase Details
Home Financials for this Owner
Home Financials are based on the most recent Mortgage that was taken out on this home.Similar Homes in Media, PA
Home Values in the Area
Average Home Value in this Area
Purchase History
| Date | Type | Sale Price | Title Company |
|---|---|---|---|
| Special Warranty Deed | $675,000 | None Listed On Document | |
| Deed | $530,000 | Title Evolution Dba Evolutio | |
| Deed | $554,320 | None Available |
Mortgage History
| Date | Status | Loan Amount | Loan Type |
|---|---|---|---|
| Open | $641,250 | New Conventional | |
| Previous Owner | $286,000 | New Conventional | |
| Previous Owner | $360,000 | New Conventional | |
| Previous Owner | $412,000 | New Conventional |
Property History
| Date | Event | Price | Change | Sq Ft Price |
|---|---|---|---|---|
| 03/31/2025 03/31/25 | Sold | $675,000 | 0.0% | $218 / Sq Ft |
| 02/23/2025 02/23/25 | Pending | -- | -- | -- |
| 02/13/2025 02/13/25 | For Sale | $675,000 | +23.8% | $218 / Sq Ft |
| 08/26/2015 08/26/15 | Sold | $545,035 | +6.3% | $260 / Sq Ft |
| 03/22/2015 03/22/15 | Pending | -- | -- | -- |
| 02/04/2015 02/04/15 | For Sale | $512,595 | -- | $244 / Sq Ft |
Tax History Compared to Growth
Tax History
| Year | Tax Paid | Tax Assessment Tax Assessment Total Assessment is a certain percentage of the fair market value that is determined by local assessors to be the total taxable value of land and additions on the property. | Land | Improvement |
|---|---|---|---|---|
| 2024 | $8,990 | $520,220 | $105,050 | $415,170 |
| 2023 | $8,705 | $520,220 | $105,050 | $415,170 |
| 2022 | $8,540 | $520,220 | $105,050 | $415,170 |
| 2021 | $12,888 | $520,220 | $105,050 | $415,170 |
| 2020 | $10,815 | $375,820 | $64,770 | $311,050 |
| 2019 | $10,684 | $375,820 | $64,770 | $311,050 |
| 2018 | $10,574 | $375,820 | $0 | $0 |
| 2017 | $10,579 | $375,820 | $0 | $0 |
| 2016 | $2,062 | $375,820 | $0 | $0 |
| 2014 | $363 | $64,770 | $0 | $0 |
Agents Affiliated with this Home
-
GERALDINE GREENBERG

Seller's Agent in 2025
GERALDINE GREENBERG
Compass RE
(617) 872-8735
7 in this area
35 Total Sales
-
Lew Esposito

Buyer's Agent in 2025
Lew Esposito
RE/MAX
(610) 470-1475
4 in this area
170 Total Sales
-
Shawn Krautzel

Buyer Co-Listing Agent in 2025
Shawn Krautzel
RE/MAX
1 in this area
40 Total Sales
-
K
Seller's Agent in 2015
Kathy Caserta
Toll Brothers
-
M
Seller Co-Listing Agent in 2015
MELISSA HIGGINS
Toll Brothers
Map
Source: Bright MLS
MLS Number: 1002530182
APN: 25-00-04633-40
- 313 Avian Alley
- 211 Corvus Cir Unit 128
- 2709 Red Oak Cir
- 901 Crum Creek Rd
- 565 State Rd
- 11 Stratford Dr
- 15 Pearson Dr
- 430 E Rose Tree Rd
- 975 Old Sproul Rd
- 70 Hargrave Ln
- 180 Foxcatcher Ln
- 601 Crum Creek Rd
- 410 Sandy Bank Rd
- 422 Oak Valley Rd
- 823 Coppock Ln
- 46 Plymouth Rd
- 1007 Jamestown Rd
- 12 Dora Dr
- 411 Hidden Valley Rd
- 236 Valley View Rd
