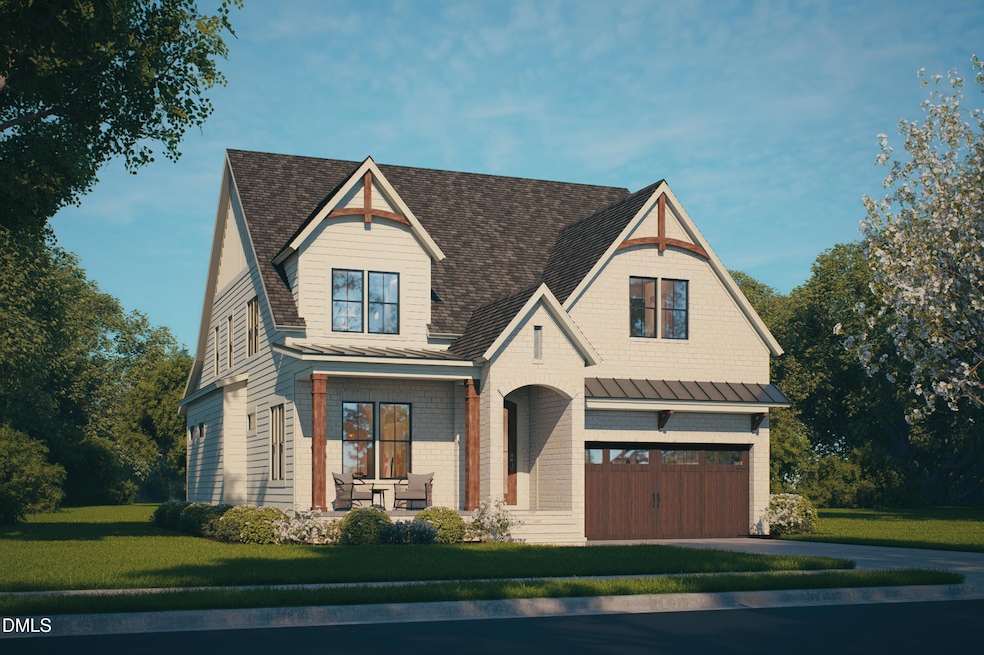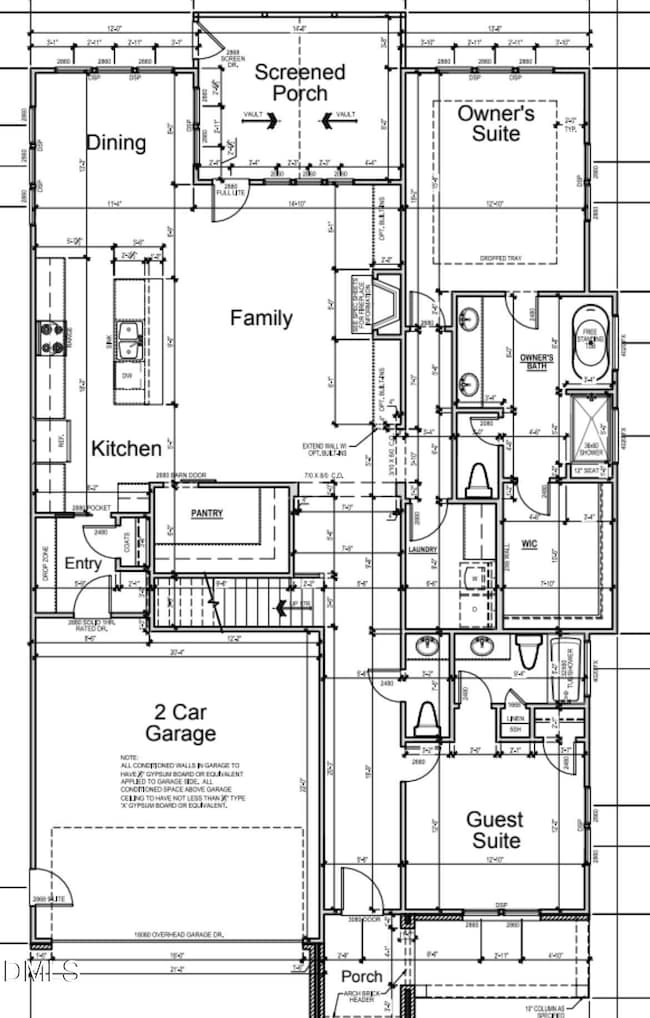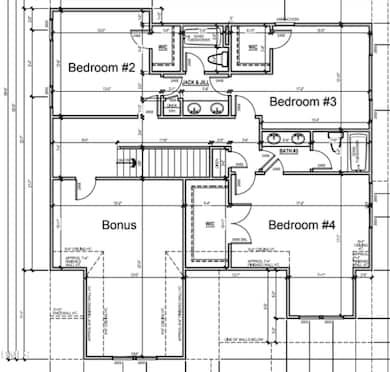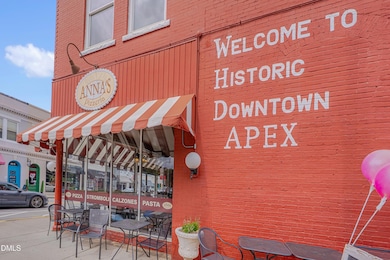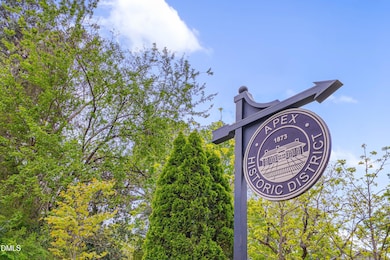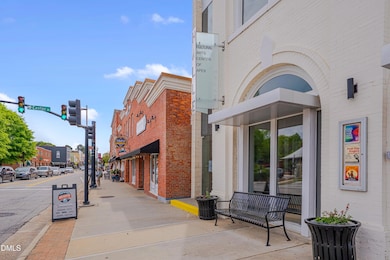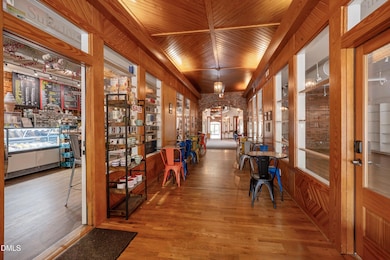Estimated payment $6,728/month
Highlights
- New Construction
- Transitional Architecture
- Main Floor Primary Bedroom
- Apex Elementary School Rated A-
- Wood Flooring
- Bonus Room
About This Home
Build your 5-bedroom, 4-bathroom custom presale home in the heart of charming downtown Apex, NC! Just two blocks from the energy of Salem Street, you'll enjoy easy access to a vibrant lifestyle filled with locally loved restaurants, live music, boutiques, shopping, wine and craft beer tastings, bakeries, coffee and ice cream shops, art galleries, and even the local train station. With festivals, skate and sports parks, scenic walking trails, and recreation areas nearby, this location offers the perfect blend of charm, convenience, and connection. Triple A Homes presents a thoughtfully designed customizable floor plan with high-end finishes and a flexible layout. Highlights include: Owner's suite on the main level with a spa-style bath and huge walk-in closets Secondary main-level bedroom and full bath, ideal for guests, multigenerational living, or a private office Total of 5 bedrooms and 4 full bathrooms Gourmet kitchen with oversized casual dining area and seamless flow into a sun-filled family room Screened porch for year-round enjoyment Upstairs loft/recreation room, two additional bedrooms, and a full bath 2-car garage for storage and convenience This presale opportunity allows you to customize the plan and finishes to fit your lifestyle—work directly with Triple A Homes to bring your vision to life. Please note: The current tax value reflects the existing home and land. The property will be reassessed upon completion of construction. The existing home is being deconstructed to make way for your fresh start in one of the Triangle's most desirable and charming downtown locations.
Home Details
Home Type
- Single Family
Est. Annual Taxes
- $3,688
Year Built
- Built in 2026 | New Construction
Lot Details
- 10,019 Sq Ft Lot
- Landscaped
- Level Lot
- Back Yard
Parking
- 2 Car Attached Garage
- Front Facing Garage
- Garage Door Opener
Home Design
- Home is estimated to be completed on 5/30/26
- Transitional Architecture
- Modernist Architecture
- Modern Architecture
- Brick Exterior Construction
- Architectural Shingle Roof
Interior Spaces
- 3,418 Sq Ft Home
- 2-Story Property
- Family Room
- Dining Room
- Bonus Room
- Crawl Space
- Laundry Room
Flooring
- Wood
- Tile
Bedrooms and Bathrooms
- 5 Bedrooms
- Primary Bedroom on Main
- 4 Full Bathrooms
Schools
- Apex Elementary School
- Apex Middle School
- Apex High School
Utilities
- Central Heating and Cooling System
Community Details
- No Home Owners Association
- Built by Triple A Homes , INC
- White Oak Subdivision
Listing and Financial Details
- Assessor Parcel Number 0036410
Map
Tax History
| Year | Tax Paid | Tax Assessment Tax Assessment Total Assessment is a certain percentage of the fair market value that is determined by local assessors to be the total taxable value of land and additions on the property. | Land | Improvement |
|---|---|---|---|---|
| 2024 | $3,606 | $420,129 | $230,000 | $190,129 |
Property History
| Date | Event | Price | List to Sale | Price per Sq Ft |
|---|---|---|---|---|
| 01/16/2026 01/16/26 | Pending | -- | -- | -- |
| 10/01/2025 10/01/25 | For Sale | $1,250,000 | -- | $366 / Sq Ft |
Purchase History
| Date | Type | Sale Price | Title Company |
|---|---|---|---|
| Warranty Deed | $650,000 | None Listed On Document | |
| Warranty Deed | $650,000 | None Listed On Document | |
| Warranty Deed | $450,000 | Magnolia Title | |
| Warranty Deed | $450,000 | Magnolia Title | |
| Deed | $69,000 | -- |
Source: Doorify MLS
MLS Number: 10124978
APN: 0742.19-50-1990-000
- 309 Culvert St
- 107 N Ellington St
- 105 Cunningham St
- 300 Pate St
- 307 S Elm St
- 327 Old Mill Village Dr
- 547 Grand Central Station
- 514 Mill Hopper Ln
- 631 Sawcut Ln
- 635 Sawcut Ln
- 633 Sawcut Ln
- 102 Briarcliff St
- 212 Hunter St
- 596 Grand Central Station
- 206 Hinton St
- 345 Great Northern Station
- 406 S Salem St
- 314 Wrenn St
- 506 W Chatham St
- 610 Metro Station
Ask me questions while you tour the home.
