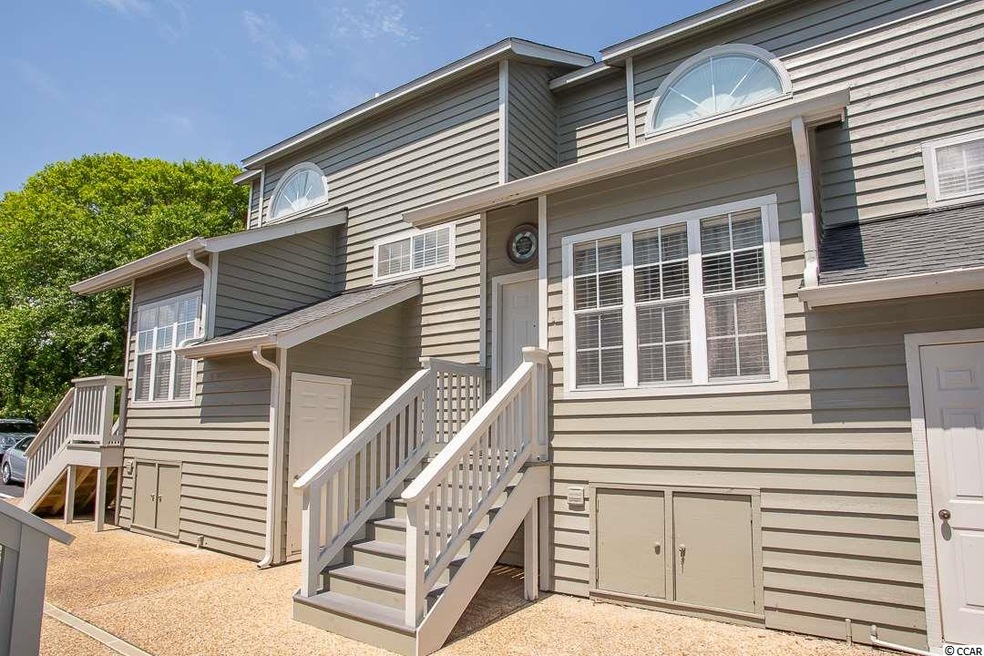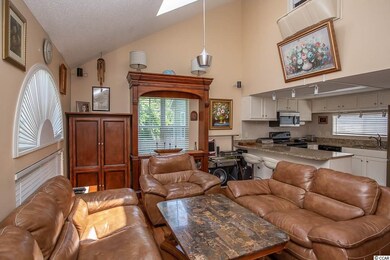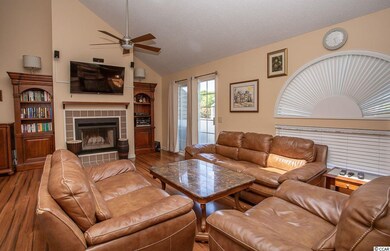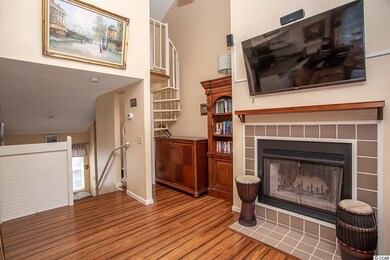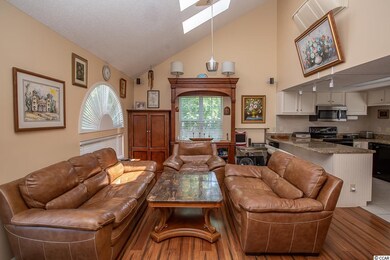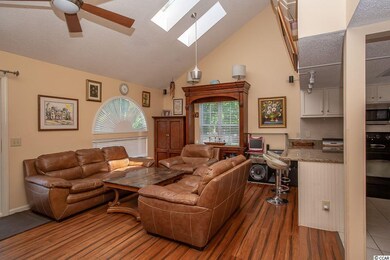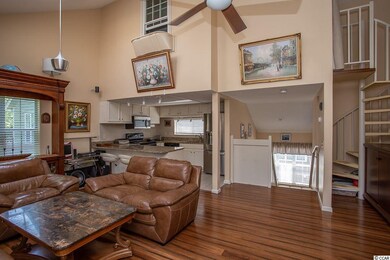
311 Cumberland Terrace Dr Unit 7-C Myrtle Beach, SC 29572
Arcadian Shores NeighborhoodHighlights
- Gated Community
- Vaulted Ceiling
- Furnished
- Clubhouse
- Soaking Tub and Shower Combination in Primary Bathroom
- Lawn
About This Home
As of April 2023Beautiful Cumberland Terrace 3BR-2BA townhouse in Kingston Plantation features a 3 story floor plan. Solid Bamboo flooring with premium sound insulated padding in the foyer, stairs, living area and bedrooms and cork insulated doors. The front door and foyer is on the mid level landing between the first and second floor. Located on the 2nd floor there is the bright and airy living space with a fireplace, skylights, vaulted ceiling and ceiling fan. The kitchen features stainless steel appliances including a new refrigerator and microwave, granite counter-tops, upgraded cabinets and breakfast bar. All new ceiling fans and LED lighting fixtures in bathrooms and kitchen. A spiral staircase in the corner of the room provides access to the loft area which has been enclosed and converted to a bedroom with separate AC. On the ground level is the master bedroom and private bath. The master bath has both a shower (new glass door) and Jacuzzi tub. The second bedroom is also on this level with access to the 2nd bathroom. The washer/dryer is on this level. Both bedrooms have sliding doors that lead to a private patio area. Just a short walk to the beach and easy access to the new fitness center, which has a spa, indoor pool,tennis, & pickle ball courts. Kingston Plantation - 145 acre resort has it all - on-site hotel, water park, lazy river, 13 swimming pools, oceanfront restaurants and lounges.
Townhouse Details
Home Type
- Townhome
Est. Annual Taxes
- $4,250
Year Built
- Built in 1990
Lot Details
- Lawn
HOA Fees
- $475 Monthly HOA Fees
Parking
- 1 to 5 Parking Spaces
Home Design
- Slab Foundation
- Wood Frame Construction
- Tile
Interior Spaces
- 1,101 Sq Ft Home
- 3-Story Property
- Furnished
- Vaulted Ceiling
- Ceiling Fan
- Entrance Foyer
- Living Room with Fireplace
- Combination Dining and Living Room
- Washer and Dryer
Kitchen
- Breakfast Bar
- Oven
- Range
- Microwave
- Dishwasher
- Stainless Steel Appliances
- Solid Surface Countertops
- Disposal
Bedrooms and Bathrooms
- 3 Bedrooms
- 2 Full Bathrooms
- Single Vanity
- Soaking Tub and Shower Combination in Primary Bathroom
Outdoor Features
- Balcony
- Patio
Schools
- Myrtle Beach Elementary School
- Myrtle Beach Middle School
- Myrtle Beach High School
Utilities
- Central Heating and Cooling System
- Underground Utilities
- High Speed Internet
- Cable TV Available
Community Details
Overview
- Association fees include electric common, water and sewer, trash pickup, pool service, landscape/lawn, insurance, rec. facilities, master antenna/cable TV, common maint/repair, internet access
- Low-Rise Condominium
Amenities
- Door to Door Trash Pickup
- Clubhouse
Recreation
- Tennis Courts
- Community Pool
Additional Features
- Security
- Gated Community
Ownership History
Purchase Details
Home Financials for this Owner
Home Financials are based on the most recent Mortgage that was taken out on this home.Purchase Details
Home Financials for this Owner
Home Financials are based on the most recent Mortgage that was taken out on this home.Purchase Details
Home Financials for this Owner
Home Financials are based on the most recent Mortgage that was taken out on this home.Purchase Details
Home Financials for this Owner
Home Financials are based on the most recent Mortgage that was taken out on this home.Similar Homes in Myrtle Beach, SC
Home Values in the Area
Average Home Value in this Area
Purchase History
| Date | Type | Sale Price | Title Company |
|---|---|---|---|
| Warranty Deed | $325,000 | -- | |
| Warranty Deed | $182,000 | -- | |
| Deed | $170,000 | -- | |
| Deed | $165,000 | -- |
Mortgage History
| Date | Status | Loan Amount | Loan Type |
|---|---|---|---|
| Open | $247,622 | New Conventional | |
| Closed | $48,750 | New Conventional | |
| Closed | $227,500 | New Conventional | |
| Previous Owner | $163,800 | New Conventional | |
| Previous Owner | $136,000 | New Conventional | |
| Previous Owner | $150,000 | Credit Line Revolving | |
| Previous Owner | $156,750 | Purchase Money Mortgage |
Property History
| Date | Event | Price | Change | Sq Ft Price |
|---|---|---|---|---|
| 04/27/2023 04/27/23 | Sold | $325,000 | +0.3% | $289 / Sq Ft |
| 03/12/2023 03/12/23 | For Sale | $324,000 | +78.0% | $288 / Sq Ft |
| 10/04/2019 10/04/19 | Sold | $182,000 | -3.7% | $165 / Sq Ft |
| 05/20/2019 05/20/19 | For Sale | $189,000 | -- | $172 / Sq Ft |
Tax History Compared to Growth
Tax History
| Year | Tax Paid | Tax Assessment Tax Assessment Total Assessment is a certain percentage of the fair market value that is determined by local assessors to be the total taxable value of land and additions on the property. | Land | Improvement |
|---|---|---|---|---|
| 2024 | $4,250 | $18,060 | $0 | $18,060 |
| 2023 | $4,250 | $18,060 | $0 | $18,060 |
| 2021 | $2,284 | $18,060 | $0 | $18,060 |
| 2020 | $2,161 | $18,060 | $0 | $18,060 |
| 2019 | $566 | $15,750 | $0 | $15,750 |
| 2018 | $0 | $17,850 | $0 | $17,850 |
| 2017 | $639 | $17,850 | $0 | $17,850 |
| 2016 | -- | $17,850 | $0 | $17,850 |
| 2015 | $2,199 | $17,850 | $0 | $17,850 |
| 2014 | $2,126 | $10,200 | $0 | $10,200 |
Agents Affiliated with this Home
-
Melanie Hellmer

Seller's Agent in 2023
Melanie Hellmer
Leonard Call - Kingston
(843) 602-7564
79 in this area
94 Total Sales
-
Jeff Casterline Team

Buyer's Agent in 2023
Jeff Casterline Team
INNOVATE Real Estate
(843) 839-6782
12 in this area
355 Total Sales
-
Ryan Korros

Seller's Agent in 2019
Ryan Korros
RE/MAX
(843) 455-6580
18 in this area
789 Total Sales
-
Julie Farmer-Janis
J
Buyer's Agent in 2019
Julie Farmer-Janis
Bleu Nova Properties, LLC
(843) 340-2090
4 Total Sales
Map
Source: Coastal Carolinas Association of REALTORS®
MLS Number: 1911215
APN: 39300000172
- 213 Westleton Dr Unit 16-D
- 213 Westleton Dr Unit 16B
- 311 Cumberland Terrace Dr Unit 7-E
- 307 Cumberland Terrace Dr Unit 5-E
- 222 Westleton Dr Unit 18-C
- 108 Westhill Cir Unit 7E
- 201 Westleton Dr Unit 10-I
- 226 Westleton Dr Unit 19-D
- 101 Westhill Cir Unit 5-C
- 234 Westleton Dr Unit 21-C
- 323 Wendover Ct Unit 10-A
- 306 Westbury Ct Unit 2B
- 800 Castleford Cir Unit 1-E
- 175 Saint Clears Way Unit 23A
- 108 Rothbury Cir Unit 207
- 180 Rothbury Cir Unit 305
- 180 Rothbury Cir Unit 116
- 180 Rothbury Cir Unit 203
- 180 Rothbury Cir Unit 302
- 180 Rothbury Cir Unit 303
