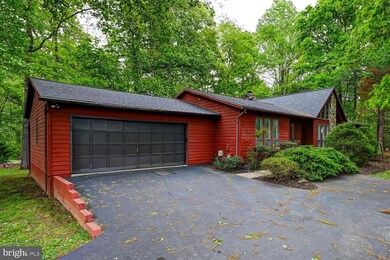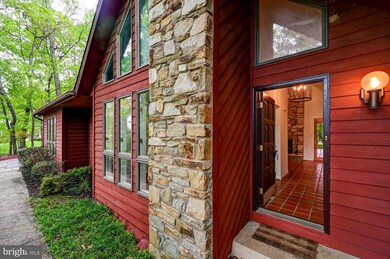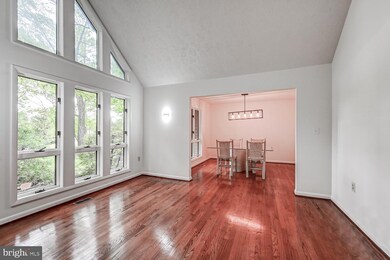
311 Delight Meadows Rd Reisterstown, MD 21136
Sunnybrook Hills NeighborhoodEstimated Value: $555,000 - $676,000
Highlights
- 1 Acre Lot
- Rambler Architecture
- Backs to Trees or Woods
- Open Floorplan
- Cathedral Ceiling
- Wood Flooring
About This Home
As of May 2023PICTURES COMING SOON!!! Mid-century modern appeal abounds in this three-bedroom, two-and-one-half-bath rancher perfectly nestled on a one-plus acre tranquil tree-lined lot in Delight Meadows. Presenting a seamless open flow perfect for entertaining, the home features an inviting living room flanked with windows and highlighted by the cathedral ceiling, a formal dining room, an upgraded kitchen with granite counters, upgraded wood cabinetry, stainless steel appliances, instant hot water, under cabinet lighting, and tile floor, a family room with wood burning stone fireplace, a four-season sunroom drenched in light, and an expansive great room. The serene en-suite primary retreat includes a garden bathroom with jetted tub and enclosed shower. Two additional bedrooms and a full bath complete this wing of the property. There is an oversized two-car garage and ample guest parking on the long driveway, and an outdoor shed to meet storage needs. Significant updates and features include a new roof, fresh paint, brand new carpeting, "California style" closet systems, a large laundry/ mud room with front loading washer and dryer, and ample storage space throughout. Enjoy the total splendor of this incomparable well-maintained setting, with easy access to shopping, restaurants, community activities, and Interstates 795 and 695.
Last Agent to Sell the Property
Cummings & Co. Realtors License #579380 Listed on: 04/18/2023
Home Details
Home Type
- Single Family
Est. Annual Taxes
- $4,076
Year Built
- Built in 1987
Lot Details
- 1 Acre Lot
- Backs to Trees or Woods
- Property is in excellent condition
Parking
- 2 Car Direct Access Garage
- 10 Driveway Spaces
- Parking Storage or Cabinetry
- Front Facing Garage
- Garage Door Opener
Home Design
- Rambler Architecture
- Frame Construction
- Architectural Shingle Roof
Interior Spaces
- 1,936 Sq Ft Home
- Property has 1 Level
- Open Floorplan
- Beamed Ceilings
- Cathedral Ceiling
- Ceiling Fan
- Skylights
- Recessed Lighting
- Wood Burning Fireplace
- Stone Fireplace
- Green House Windows
- Casement Windows
- Atrium Doors
- Six Panel Doors
- Entrance Foyer
- Great Room
- Family Room Off Kitchen
- Living Room
- Formal Dining Room
- Sun or Florida Room
- Crawl Space
- Fire and Smoke Detector
- Attic
Kitchen
- Electric Oven or Range
- Built-In Microwave
- Dishwasher
- Stainless Steel Appliances
- Upgraded Countertops
- Instant Hot Water
Flooring
- Wood
- Carpet
- Ceramic Tile
- Vinyl
Bedrooms and Bathrooms
- 3 Main Level Bedrooms
- En-Suite Primary Bedroom
- En-Suite Bathroom
- Whirlpool Bathtub
- Bathtub with Shower
- Walk-in Shower
Laundry
- Laundry Room
- Laundry on main level
- Front Loading Dryer
- Front Loading Washer
Accessible Home Design
- Level Entry For Accessibility
Outdoor Features
- Exterior Lighting
- Shed
Utilities
- Central Air
- Heat Pump System
- Vented Exhaust Fan
- Well
- Electric Water Heater
- Septic Tank
- Phone Available
- Cable TV Available
Community Details
- No Home Owners Association
- Delight Meadows Subdivision
Listing and Financial Details
- Home warranty included in the sale of the property
- Tax Lot 12
- Assessor Parcel Number 04042000004456
Ownership History
Purchase Details
Home Financials for this Owner
Home Financials are based on the most recent Mortgage that was taken out on this home.Purchase Details
Purchase Details
Similar Homes in the area
Home Values in the Area
Average Home Value in this Area
Purchase History
| Date | Buyer | Sale Price | Title Company |
|---|---|---|---|
| Henry Connor William | $550,000 | Universal Title | |
| Zuckerman Adam R | -- | None Available | |
| Zuckerman Charles J | $59,900 | -- |
Mortgage History
| Date | Status | Borrower | Loan Amount |
|---|---|---|---|
| Previous Owner | Henry Connor William | $553,799 |
Property History
| Date | Event | Price | Change | Sq Ft Price |
|---|---|---|---|---|
| 05/26/2023 05/26/23 | Sold | $550,000 | 0.0% | $284 / Sq Ft |
| 05/01/2023 05/01/23 | For Sale | $550,000 | 0.0% | $284 / Sq Ft |
| 04/18/2023 04/18/23 | Off Market | $550,000 | -- | -- |
Tax History Compared to Growth
Tax History
| Year | Tax Paid | Tax Assessment Tax Assessment Total Assessment is a certain percentage of the fair market value that is determined by local assessors to be the total taxable value of land and additions on the property. | Land | Improvement |
|---|---|---|---|---|
| 2024 | $4,763 | $389,800 | $135,000 | $254,800 |
| 2023 | $2,117 | $376,833 | $0 | $0 |
| 2022 | $4,040 | $363,867 | $0 | $0 |
| 2021 | $3,763 | $350,900 | $135,000 | $215,900 |
| 2020 | $3,763 | $327,400 | $0 | $0 |
| 2019 | $3,608 | $303,900 | $0 | $0 |
| 2018 | $3,458 | $280,400 | $135,000 | $145,400 |
| 2017 | $1,729 | $280,400 | $0 | $0 |
| 2016 | $3,524 | $280,400 | $0 | $0 |
| 2015 | $3,524 | $317,600 | $0 | $0 |
| 2014 | $3,524 | $317,600 | $0 | $0 |
Agents Affiliated with this Home
-
Nechelle Robinson

Seller's Agent in 2023
Nechelle Robinson
Cummings & Co. Realtors
(410) 404-3889
6 in this area
93 Total Sales
-
Noah Fields

Buyer's Agent in 2023
Noah Fields
Long & Foster
(240) 595-3420
1 in this area
36 Total Sales
Map
Source: Bright MLS
MLS Number: MDBC2063696
APN: 04-2000004456
- 503 Sunbrook Rd
- 268 Cedarmere Cir
- 11606 Amaralles Dr
- 317 Cherrystone Ct
- 543 Halite Dr
- 119 Oakmere Rd
- 615 Long Wall Dr
- 6 Rider Mill Ct
- 2 Stone Garden Ct
- 205 Alvie Ln
- 614 Quarry Place Ct
- 612 Quarry Place Ct
- 624 Quarry Place Ct
- 626 Quarry Place Ct
- 134 W Chestnut Hill Ln
- 152 W Chestnut Hill Ln
- 510 Quarry View Ct Unit 308
- 115 Nicodemus Rd
- 11052 Alex Way
- 11029 Mill Centre Dr
- 311 Delight Meadows Rd
- 309 Delight Meadows Rd
- 313 Delight Meadows Rd
- 310 Delight Meadows Rd
- 307 Red Meadows Ct
- 312 Delight Meadows Rd
- 308 Delight Meadows Rd
- 402 Red Meadows Ct
- 307 Delight Meadows Rd
- 315 Delight Meadows Rd
- 306 Delight Meadows Rd
- 314 Delight Meadows Rd
- 401 Red Meadows Ct
- 305 Delight Meadows Rd
- 317 Delight Meadows Rd
- 304 Delight Meadows Rd
- 316 Delight Meadows Rd
- 404 Red Meadows Ct
- 303 Delight Meadows Rd
- 319 Delight Meadows Rd






