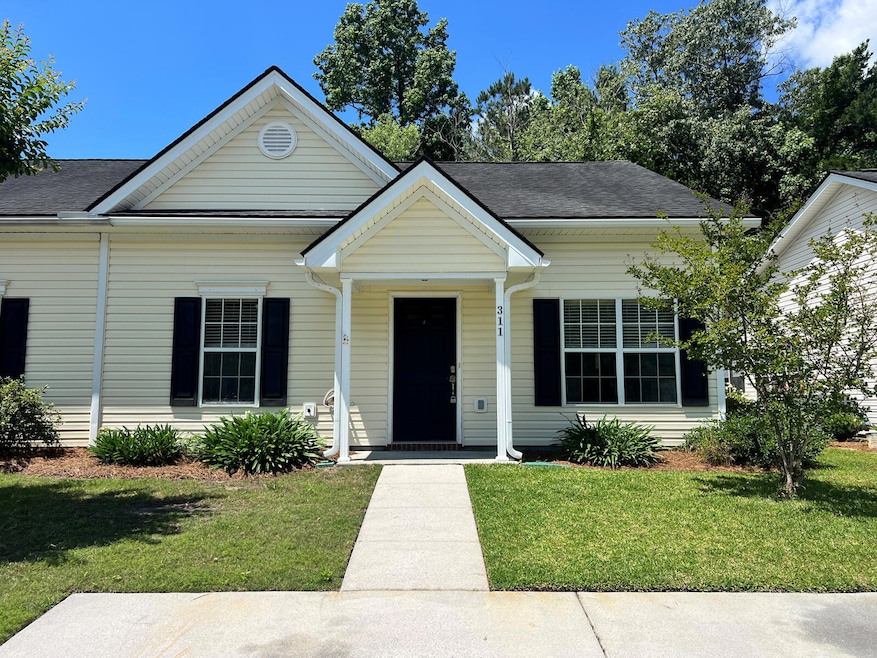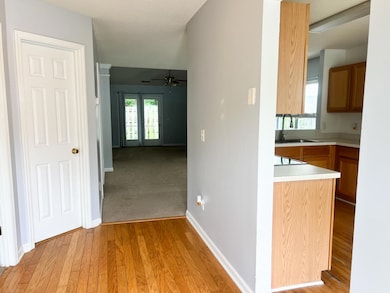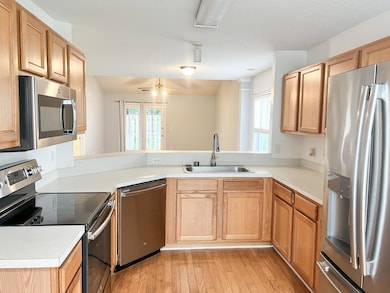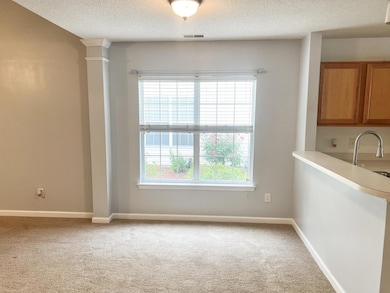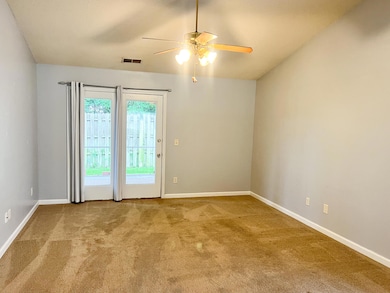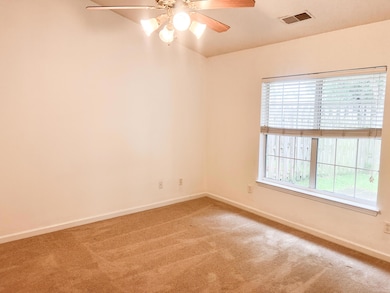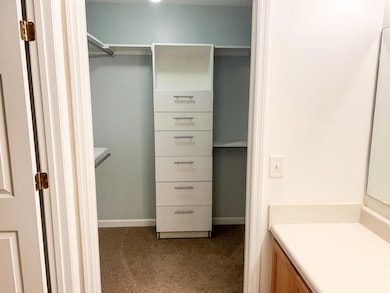
311 Dupont Way Summerville, SC 29485
Highlights
- Cathedral Ceiling
- Wood Flooring
- Screened Patio
- Ashley Ridge High School Rated A-
- Eat-In Kitchen
- Walk-In Closet
About This Home
As of August 2025Welcome to 311 Dupont Way! This charming 2-bedroom, 2-bath home is located in the highly desirable Oakbrook Commons neighborhood. This home offers the perfect blend of comfort and convenience. As you enter the home, you will be welcomed into an open floor plan. The eat-in kitchen has plenty of cabinets, counter space, and overlooks the living/dining area. The open floor plan is great for entertaining and family gatherings. The primary bedroom is nicely sized, and the primary bath area has a separate vanity and walk-in closet. The secondary bedroom also has a walk-in closet and its own entry into a full bath. Beyond the living room are the sliding doors that open to your outdoor screened patio.A double-parking pad is at the front of the home & a large exterior storage closet is found in the screened patio. Say goodbye to tedious lawn work as lawn maintenance is provided through the HOA allowing you to spend more time enjoying the things you love. Situated in a sought-after community, close to dining, shopping, medical, and more, this home is waiting for you! Schedule a viewing today and discover the lifestyle that awaits you in this delightful home! Don't miss the opportunity to see this beauty! Book your showing TODAY!!
Home Details
Home Type
- Single Family
Est. Annual Taxes
- $1,828
Year Built
- Built in 2002
Lot Details
- 3,049 Sq Ft Lot
- Elevated Lot
- Privacy Fence
- Wood Fence
- Level Lot
HOA Fees
- $115 Monthly HOA Fees
Parking
- Off-Street Parking
Home Design
- Slab Foundation
- Architectural Shingle Roof
- Vinyl Siding
Interior Spaces
- 1,120 Sq Ft Home
- 1-Story Property
- Popcorn or blown ceiling
- Cathedral Ceiling
- Ceiling Fan
- Window Treatments
- Entrance Foyer
Kitchen
- Eat-In Kitchen
- Electric Cooktop
- Microwave
Flooring
- Wood
- Carpet
- Vinyl
Bedrooms and Bathrooms
- 2 Bedrooms
- Walk-In Closet
- 2 Full Bathrooms
Laundry
- Laundry Room
- Dryer
- Washer
Schools
- Dr. Eugene Sires Elementary School
- Gregg Middle School
- Ashley Ridge High School
Additional Features
- Screened Patio
- Forced Air Heating and Cooling System
Community Details
- Front Yard Maintenance
- Oakbrook Commons Subdivision
Ownership History
Purchase Details
Home Financials for this Owner
Home Financials are based on the most recent Mortgage that was taken out on this home.Purchase Details
Home Financials for this Owner
Home Financials are based on the most recent Mortgage that was taken out on this home.Purchase Details
Home Financials for this Owner
Home Financials are based on the most recent Mortgage that was taken out on this home.Purchase Details
Purchase Details
Home Financials for this Owner
Home Financials are based on the most recent Mortgage that was taken out on this home.Purchase Details
Purchase Details
Home Financials for this Owner
Home Financials are based on the most recent Mortgage that was taken out on this home.Purchase Details
Home Financials for this Owner
Home Financials are based on the most recent Mortgage that was taken out on this home.Purchase Details
Purchase Details
Similar Homes in the area
Home Values in the Area
Average Home Value in this Area
Purchase History
| Date | Type | Sale Price | Title Company |
|---|---|---|---|
| Warranty Deed | $236,295 | None Listed On Document | |
| Warranty Deed | $236,295 | None Listed On Document | |
| Quit Claim Deed | -- | Cooperative Title | |
| Deed | $156,000 | Southeastern Title Co Llc | |
| Deed Of Distribution | -- | None Available | |
| Special Warranty Deed | $79,000 | -- | |
| Legal Action Court Order | $162,371 | -- | |
| Deed | $135,000 | Attorney | |
| Deed | $123,000 | -- | |
| Deed | $97,795 | -- | |
| Deed | $193,950 | -- |
Mortgage History
| Date | Status | Loan Amount | Loan Type |
|---|---|---|---|
| Open | $10,000 | New Conventional | |
| Open | $229,206 | New Conventional | |
| Closed | $229,206 | New Conventional | |
| Previous Owner | $204,800 | New Conventional | |
| Previous Owner | $150,500 | New Conventional | |
| Previous Owner | $148,200 | New Conventional | |
| Previous Owner | $103,731 | New Conventional | |
| Previous Owner | $71,100 | New Conventional | |
| Previous Owner | $135,000 | Purchase Money Mortgage | |
| Previous Owner | $5,000 | Credit Line Revolving | |
| Previous Owner | $8,000 | Credit Line Revolving | |
| Previous Owner | $125,644 | Adjustable Rate Mortgage/ARM |
Property History
| Date | Event | Price | Change | Sq Ft Price |
|---|---|---|---|---|
| 08/12/2025 08/12/25 | Sold | $236,295 | +0.6% | $211 / Sq Ft |
| 06/12/2025 06/12/25 | Price Changed | $234,795 | -1.7% | $210 / Sq Ft |
| 06/03/2025 06/03/25 | Price Changed | $238,795 | -2.1% | $213 / Sq Ft |
| 05/27/2025 05/27/25 | Price Changed | $243,795 | -2.0% | $218 / Sq Ft |
| 05/14/2025 05/14/25 | For Sale | $248,795 | +59.5% | $222 / Sq Ft |
| 04/08/2019 04/08/19 | Sold | $156,000 | 0.0% | $139 / Sq Ft |
| 03/09/2019 03/09/19 | Pending | -- | -- | -- |
| 02/28/2019 02/28/19 | For Sale | $156,000 | -- | $139 / Sq Ft |
Tax History Compared to Growth
Tax History
| Year | Tax Paid | Tax Assessment Tax Assessment Total Assessment is a certain percentage of the fair market value that is determined by local assessors to be the total taxable value of land and additions on the property. | Land | Improvement |
|---|---|---|---|---|
| 2024 | $1,828 | $9,830 | $3,000 | $6,830 |
| 2023 | $1,828 | $6,080 | $1,200 | $4,880 |
| 2022 | $1,475 | $6,080 | $1,200 | $4,880 |
| 2021 | $1,582 | $6,080 | $1,200 | $4,880 |
| 2020 | $2,916 | $3,960 | $1,000 | $2,960 |
| 2019 | $2,878 | $3,960 | $1,000 | $2,960 |
| 2018 | $2,469 | $3,960 | $1,000 | $2,960 |
| 2017 | $971 | $3,960 | $1,000 | $2,960 |
| 2016 | $954 | $3,960 | $1,000 | $2,960 |
| 2015 | $955 | $3,960 | $1,000 | $2,960 |
| 2014 | $959 | $101,400 | $0 | $0 |
| 2013 | -- | $4,060 | $0 | $0 |
Agents Affiliated with this Home
-
Brian Modansky

Seller's Agent in 2025
Brian Modansky
EXP Realty LLC
(843) 628-8910
4 in this area
34 Total Sales
-
Matthew Kleinman

Buyer's Agent in 2025
Matthew Kleinman
Realty One Group Coastal
(843) 619-7816
2 in this area
41 Total Sales
-
Kellie England

Seller's Agent in 2019
Kellie England
NextHome The Agency Group
(843) 324-6804
13 in this area
95 Total Sales
-
Jeff Cook

Buyer's Agent in 2019
Jeff Cook
Jeff Cook Real Estate LPT Realty
(843) 270-2280
173 in this area
2,199 Total Sales
Map
Source: CHS Regional MLS
MLS Number: 25013339
APN: 153-12-01-032
- 325 Dupont Way
- 215 Hardee Ave
- 100 Timber Ln Unit A-D
- 138 Oakbluff Rd
- 188 Midland Pkwy Unit 516
- 188 Midland Pkwy Unit 507
- 136 Oakbluff Rd
- 110 Timber Ln
- 105 Summer Ridge Dr
- 1713 Locals St
- 1025 Oak Yard Ln
- 1062 Tulip Shell St
- 1115 Darling St
- 1111 Darling St
- 1113 Darling St
- 1015 Oak Yard Ln
- 1058 Tulip Shell St
- 1055 Tulip Shell St
- 1013 Oak Yard Ln
- 1107 Darling St
