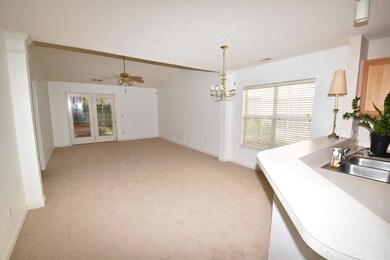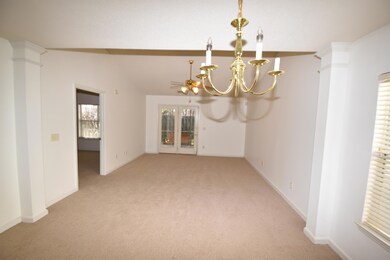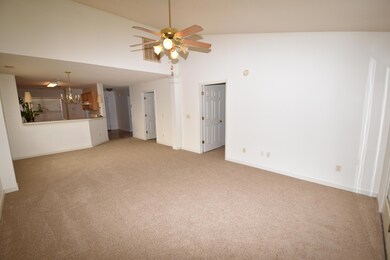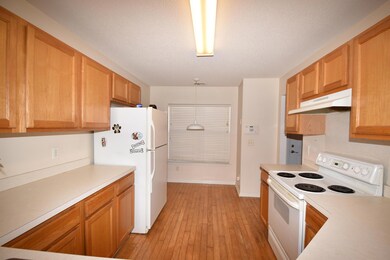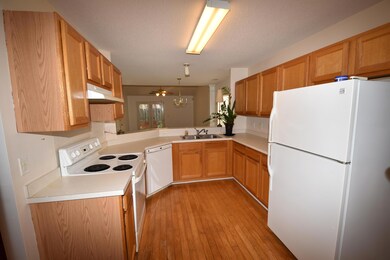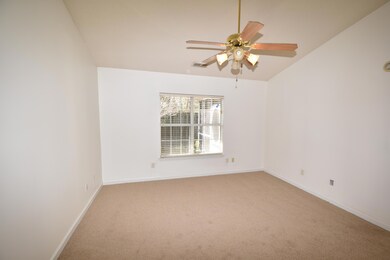
311 Dupont Way Summerville, SC 29485
Highlights
- Cathedral Ceiling
- Wood Flooring
- Storm Windows
- Ashley Ridge High School Rated A-
- Eat-In Kitchen
- Screened Patio
About This Home
As of April 2019You are going to love the space, finishes, and location of this condo in Oakbrook Commons, located in the heart of Summerville. This 2 bedroom, 2 bath condo will check every box on your Must-Have list. Upon entering the foyer, you will have access to the large kitchen with breakfast bar, ample cabinet and counter space, and fantastic site lines to the dining space and living room. It also offer an eat-in area for morning coffee or afternoon tea. On the other side of the breakfast bar, is space for a large farm dining table. You can host all your friends and family in this space. Then the party can flow directly into the living room with vaulted ceilings. There are many options for furniture placement in this living room. One secondary bedroom is in the front of the home along witha full guest bathroom and your master bedroom is located in the back creating a quiet retreat with vaulted ceilings, a walk in closet, and master en-suite with extra large shower. Your large laundry room is located between the two bedroom. But that isn't all. The best part is the screened in porch off the living room. Mount your porch swing and enjoy a glass of wine or beer in this private, fully fenced backyard. There is also access to the additional storage room on the porch. This home has been freshly painted and new carpet has been installed, now all we need is YOU! Oakbrook Commons is centrally located close to Summerville Hospital, Publix, shopping, and restaurants. You can find a more convenient and cozy condo community. Come see it for yourself TODAY!
Last Agent to Sell the Property
NextHome The Agency Group License #78213 Listed on: 02/28/2019

Home Details
Home Type
- Single Family
Est. Annual Taxes
- $1,828
Year Built
- Built in 2002
Lot Details
- 3,049 Sq Ft Lot
- Elevated Lot
- Privacy Fence
- Wood Fence
- Level Lot
- Irrigation
Parking
- Off-Street Parking
Home Design
- Slab Foundation
- Asphalt Roof
- Vinyl Siding
Interior Spaces
- 1,120 Sq Ft Home
- 1-Story Property
- Popcorn or blown ceiling
- Cathedral Ceiling
- Ceiling Fan
- Window Treatments
- Entrance Foyer
- Combination Dining and Living Room
- Eat-In Kitchen
- Laundry Room
Flooring
- Wood
- Ceramic Tile
Bedrooms and Bathrooms
- 2 Bedrooms
- Walk-In Closet
- 2 Full Bathrooms
Home Security
- Storm Windows
- Storm Doors
Schools
- Dr. Eugene Sires Elementary School
- Oakbrook Middle School
- Ashley Ridge High School
Additional Features
- Screened Patio
- Forced Air Heating and Cooling System
Community Details
- Oakbrook Commons Subdivision
Ownership History
Purchase Details
Home Financials for this Owner
Home Financials are based on the most recent Mortgage that was taken out on this home.Purchase Details
Home Financials for this Owner
Home Financials are based on the most recent Mortgage that was taken out on this home.Purchase Details
Purchase Details
Home Financials for this Owner
Home Financials are based on the most recent Mortgage that was taken out on this home.Purchase Details
Purchase Details
Home Financials for this Owner
Home Financials are based on the most recent Mortgage that was taken out on this home.Purchase Details
Home Financials for this Owner
Home Financials are based on the most recent Mortgage that was taken out on this home.Purchase Details
Purchase Details
Similar Homes in Summerville, SC
Home Values in the Area
Average Home Value in this Area
Purchase History
| Date | Type | Sale Price | Title Company |
|---|---|---|---|
| Quit Claim Deed | -- | Cooperative Title | |
| Deed | $156,000 | Southeastern Title Co Llc | |
| Deed Of Distribution | -- | None Available | |
| Special Warranty Deed | $79,000 | -- | |
| Legal Action Court Order | $162,371 | -- | |
| Deed | $135,000 | Attorney | |
| Deed | $123,000 | -- | |
| Deed | $97,795 | -- | |
| Deed | $193,950 | -- |
Mortgage History
| Date | Status | Loan Amount | Loan Type |
|---|---|---|---|
| Previous Owner | $204,800 | New Conventional | |
| Previous Owner | $150,500 | New Conventional | |
| Previous Owner | $148,200 | New Conventional | |
| Previous Owner | $103,731 | New Conventional | |
| Previous Owner | $71,100 | New Conventional | |
| Previous Owner | $135,000 | Purchase Money Mortgage | |
| Previous Owner | $5,000 | Credit Line Revolving | |
| Previous Owner | $8,000 | Credit Line Revolving | |
| Previous Owner | $125,644 | Adjustable Rate Mortgage/ARM |
Property History
| Date | Event | Price | Change | Sq Ft Price |
|---|---|---|---|---|
| 05/27/2025 05/27/25 | Price Changed | $243,795 | -2.0% | $218 / Sq Ft |
| 05/14/2025 05/14/25 | For Sale | $248,795 | +59.5% | $222 / Sq Ft |
| 04/08/2019 04/08/19 | Sold | $156,000 | 0.0% | $139 / Sq Ft |
| 03/09/2019 03/09/19 | Pending | -- | -- | -- |
| 02/28/2019 02/28/19 | For Sale | $156,000 | -- | $139 / Sq Ft |
Tax History Compared to Growth
Tax History
| Year | Tax Paid | Tax Assessment Tax Assessment Total Assessment is a certain percentage of the fair market value that is determined by local assessors to be the total taxable value of land and additions on the property. | Land | Improvement |
|---|---|---|---|---|
| 2024 | $1,828 | $9,830 | $3,000 | $6,830 |
| 2023 | $1,828 | $6,080 | $1,200 | $4,880 |
| 2022 | $1,475 | $6,080 | $1,200 | $4,880 |
| 2021 | $1,582 | $6,080 | $1,200 | $4,880 |
| 2020 | $2,916 | $3,960 | $1,000 | $2,960 |
| 2019 | $2,878 | $3,960 | $1,000 | $2,960 |
| 2018 | $2,469 | $3,960 | $1,000 | $2,960 |
| 2017 | $971 | $3,960 | $1,000 | $2,960 |
| 2016 | $954 | $3,960 | $1,000 | $2,960 |
| 2015 | $955 | $3,960 | $1,000 | $2,960 |
| 2014 | $959 | $101,400 | $0 | $0 |
| 2013 | -- | $4,060 | $0 | $0 |
Agents Affiliated with this Home
-
Brian Modansky

Seller's Agent in 2025
Brian Modansky
EXP Realty LLC
(843) 628-8910
3 in this area
33 Total Sales
-
Kellie England

Seller's Agent in 2019
Kellie England
NextHome The Agency Group
(843) 324-6804
12 in this area
96 Total Sales
-
Jeff Cook

Buyer's Agent in 2019
Jeff Cook
Jeff Cook Real Estate LPT Realty
(843) 270-2280
185 in this area
2,400 Total Sales
Map
Source: CHS Regional MLS
MLS Number: 19006071
APN: 153-12-01-032
- 311 Dupont Way
- 214 Hardee Ave
- 113 Ashton Cove
- 106 Hardee Ave
- 170 Willowbend Ln
- 103 Dupont Way
- 122 Stewart Place
- 103 Sylvan Terrace
- 188 Midland Pkwy Unit 516
- 188 Midland Pkwy Unit 110
- 188 Midland Pkwy Unit 507
- 188 Midland Pkwy Unit 205
- 217 Smithfield Ave
- 211 Bramblewood Dr
- 119 Oakbluff Rd
- 113 Hartley Hall Ct
- 106 Chaff Ct
- 105 Northpark Ave
- 212 Blue Heron Dr
- 110 Smithfield Ave

