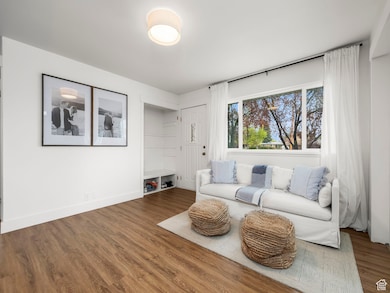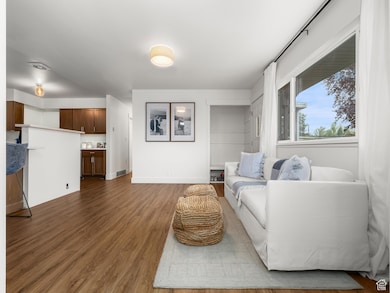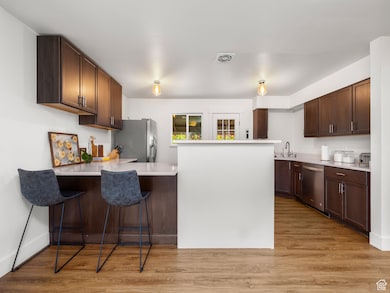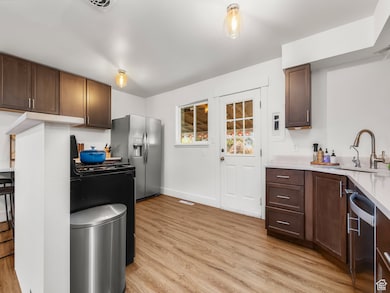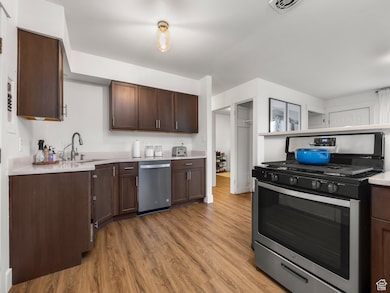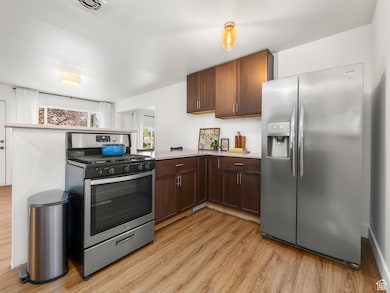
PENDING
$16K PRICE DROP
311 E 1830 S Orem, UT 84058
Cherry Hill NeighborhoodEstimated payment $2,521/month
Total Views
7,004
3
Beds
1
Bath
1,243
Sq Ft
$342
Price per Sq Ft
Highlights
- Updated Kitchen
- Rambler Architecture
- Den
- Mountain View
- No HOA
- 4-minute walk to Cherry Hill Park
About This Home
Located on a great lot in a well-established neighborhood, this property features brand-new windows and new flooring throughout. The bathroom has been completely remodeled with modern finishes. Furnace and A/C system are both less than five years old. The spacious yard and quiet surroundings offer a great setting in a desirable area. Schedule your showing today!
Home Details
Home Type
- Single Family
Est. Annual Taxes
- $1,788
Year Built
- Built in 1959
Lot Details
- 8,712 Sq Ft Lot
- Cul-De-Sac
- Property is Fully Fenced
- Landscaped
- Sprinkler System
Home Design
- Rambler Architecture
- Brick Exterior Construction
Interior Spaces
- 1,243 Sq Ft Home
- 1-Story Property
- Gas Log Fireplace
- Blinds
- Den
- Mountain Views
- Storm Doors
- Electric Dryer Hookup
Kitchen
- Updated Kitchen
- Gas Range
- Free-Standing Range
- Down Draft Cooktop
- Disposal
Flooring
- Carpet
- Linoleum
Bedrooms and Bathrooms
- 3 Main Level Bedrooms
- 1 Full Bathroom
Parking
- 3 Parking Spaces
- 3 Carport Spaces
Outdoor Features
- Covered patio or porch
- Separate Outdoor Workshop
- Outbuilding
Schools
- Cherry Hill Elementary School
- Lakeridge Middle School
- Mountain View High School
Utilities
- Forced Air Heating and Cooling System
- Natural Gas Connected
Community Details
- No Home Owners Association
- Hill Aire Terrace Subdivision
Listing and Financial Details
- Exclusions: Dryer, Washer
- Assessor Parcel Number 41-037-0003
Map
Create a Home Valuation Report for This Property
The Home Valuation Report is an in-depth analysis detailing your home's value as well as a comparison with similar homes in the area
Home Values in the Area
Average Home Value in this Area
Tax History
| Year | Tax Paid | Tax Assessment Tax Assessment Total Assessment is a certain percentage of the fair market value that is determined by local assessors to be the total taxable value of land and additions on the property. | Land | Improvement |
|---|---|---|---|---|
| 2024 | $1,789 | $218,735 | $0 | $0 |
| 2023 | $1,664 | $218,625 | $0 | $0 |
| 2022 | $1,767 | $225,005 | $0 | $0 |
| 2021 | $1,508 | $290,800 | $153,300 | $137,500 |
| 2020 | $1,351 | $256,100 | $122,600 | $133,500 |
| 2019 | $1,194 | $235,300 | $106,300 | $129,000 |
| 2018 | $1,139 | $214,400 | $102,200 | $112,200 |
| 2017 | $328 | $105,380 | $0 | $0 |
| 2016 | -- | $100,815 | $0 | $0 |
| 2015 | $53 | $94,325 | $0 | $0 |
| 2014 | -- | $88,990 | $0 | $0 |
Source: Public Records
Property History
| Date | Event | Price | Change | Sq Ft Price |
|---|---|---|---|---|
| 05/30/2025 05/30/25 | Pending | -- | -- | -- |
| 05/13/2025 05/13/25 | Price Changed | $424,500 | -1.3% | $342 / Sq Ft |
| 05/01/2025 05/01/25 | Price Changed | $430,000 | -2.3% | $346 / Sq Ft |
| 04/22/2025 04/22/25 | For Sale | $440,000 | -- | $354 / Sq Ft |
Source: UtahRealEstate.com
Purchase History
| Date | Type | Sale Price | Title Company |
|---|---|---|---|
| Warranty Deed | -- | Gt Title Services | |
| Interfamily Deed Transfer | -- | First American Title Ins Co | |
| Interfamily Deed Transfer | -- | First Ameriacn Title Ins Co | |
| Interfamily Deed Transfer | -- | Access Title Company | |
| Interfamily Deed Transfer | -- | Access Title Company | |
| Interfamily Deed Transfer | -- | Accommodation |
Source: Public Records
Mortgage History
| Date | Status | Loan Amount | Loan Type |
|---|---|---|---|
| Open | $324,950 | New Conventional | |
| Previous Owner | $150,300 | New Conventional |
Source: Public Records
Similar Homes in Orem, UT
Source: UtahRealEstate.com
MLS Number: 2079381
APN: 41-037-0003
Nearby Homes

