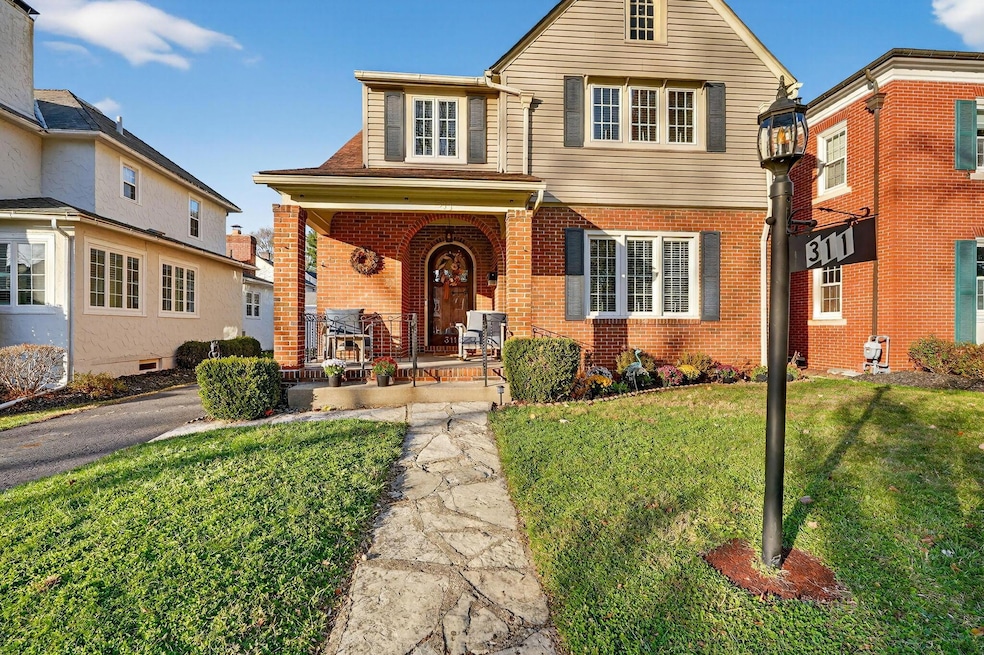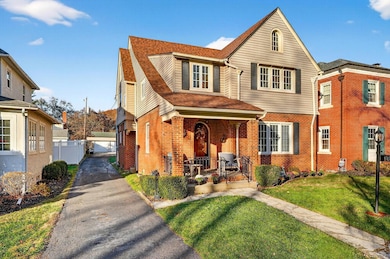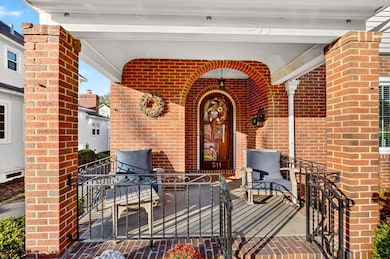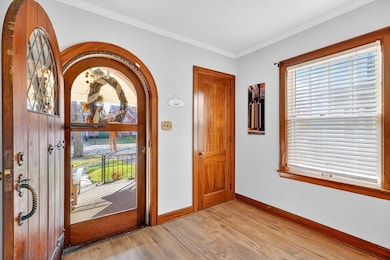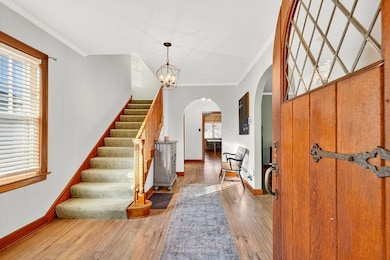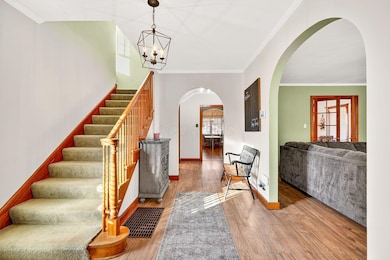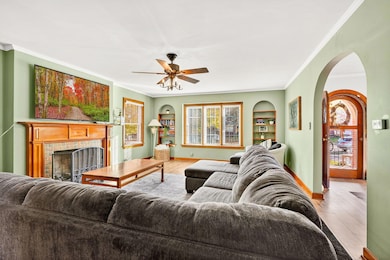311 E Allen St Lancaster, OH 43130
Estimated payment $2,377/month
Highlights
- Popular Property
- Wood Flooring
- Bonus Room
- Traditional Architecture
- 2 Fireplaces
- 4-minute walk to Rising Park
About This Home
Step into the charm of this beautifully maintained 1924 home offering 2,584 sq ft of character and comfort. With 5 spacious bedrooms and 1.5 bathrooms, this property blends classic craftsmanship with thoughtful updates. Natural wood trim, solid wood doors, and rich architectural details greet you throughout, showcasing the timeless quality of the era. The exterior features a combination of brick and vinyl for durability and low maintenance. Inside, the heart of the home is the stunning 2024 remodeled kitchen, featuring modern finishes and upgrades that seamlessly complement the home's original style. Located within walking distance to the fairgrounds and Rising Park, this home offers both convenience and charm—perfect for those who appreciate history, space, and a prime location. Full basement, Carport and Detached Garage, Extended driveway for parking, Patio and Upper deck/balcony with views of Mt Pleasant. Don't miss the chance to make this Lancaster classic your own!
Home Details
Home Type
- Single Family
Est. Annual Taxes
- $3,226
Year Built
- Built in 1924
Lot Details
- 6,970 Sq Ft Lot
Parking
- 1 Car Detached Garage
- Garage Door Opener
Home Design
- Traditional Architecture
- Brick Exterior Construction
- Block Foundation
- Vinyl Siding
Interior Spaces
- 2,584 Sq Ft Home
- 2.5-Story Property
- 2 Fireplaces
- Decorative Fireplace
- Gas Log Fireplace
- Insulated Windows
- Bonus Room
- Basement Fills Entire Space Under The House
- Home Security System
Kitchen
- Gas Range
- Dishwasher
Flooring
- Wood
- Carpet
- Vinyl
Bedrooms and Bathrooms
- 5 Bedrooms
Outdoor Features
- Balcony
- Patio
Utilities
- Forced Air Heating and Cooling System
- Heating System Uses Gas
Community Details
- No Home Owners Association
Listing and Financial Details
- Assessor Parcel Number 05-33127-800
Map
Home Values in the Area
Average Home Value in this Area
Tax History
| Year | Tax Paid | Tax Assessment Tax Assessment Total Assessment is a certain percentage of the fair market value that is determined by local assessors to be the total taxable value of land and additions on the property. | Land | Improvement |
|---|---|---|---|---|
| 2024 | $7,807 | $86,840 | $14,750 | $72,090 |
| 2023 | $3,159 | $86,840 | $14,750 | $72,090 |
| 2022 | $3,172 | $86,840 | $14,750 | $72,090 |
| 2021 | $2,534 | $64,990 | $12,290 | $52,700 |
| 2020 | $2,428 | $64,990 | $12,290 | $52,700 |
| 2019 | $2,308 | $64,990 | $12,290 | $52,700 |
| 2018 | $1,738 | $51,490 | $12,290 | $39,200 |
| 2017 | $1,739 | $55,240 | $12,290 | $42,950 |
| 2016 | $1,694 | $55,240 | $12,290 | $42,950 |
| 2015 | $1,675 | $53,360 | $12,290 | $41,070 |
| 2014 | $1,595 | $53,360 | $12,290 | $41,070 |
| 2013 | $1,595 | $53,360 | $12,290 | $41,070 |
Property History
| Date | Event | Price | List to Sale | Price per Sq Ft | Prior Sale |
|---|---|---|---|---|---|
| 11/14/2025 11/14/25 | For Sale | $399,900 | +29.0% | $155 / Sq Ft | |
| 03/27/2025 03/27/25 | Off Market | $309,900 | -- | -- | |
| 05/08/2024 05/08/24 | Sold | $339,900 | 0.0% | $132 / Sq Ft | View Prior Sale |
| 04/21/2024 04/21/24 | Pending | -- | -- | -- | |
| 04/20/2024 04/20/24 | For Sale | $339,900 | +9.7% | $132 / Sq Ft | |
| 10/25/2021 10/25/21 | Sold | $309,900 | 0.0% | $131 / Sq Ft | View Prior Sale |
| 09/07/2021 09/07/21 | Pending | -- | -- | -- | |
| 08/18/2021 08/18/21 | Price Changed | $309,900 | -6.1% | $131 / Sq Ft | |
| 07/29/2021 07/29/21 | Price Changed | $329,900 | -2.9% | $140 / Sq Ft | |
| 07/14/2021 07/14/21 | For Sale | $339,900 | -- | $144 / Sq Ft |
Purchase History
| Date | Type | Sale Price | Title Company |
|---|---|---|---|
| Quit Claim Deed | -- | Valmer Land Title | |
| Deed | -- | Valmer Land Title | |
| Survivorship Deed | $309,750 | Valmer Land Title Agency | |
| Warranty Deed | $225,000 | None Available |
Mortgage History
| Date | Status | Loan Amount | Loan Type |
|---|---|---|---|
| Open | $333,000 | New Conventional | |
| Previous Owner | $532,000 | New Conventional | |
| Previous Owner | $180,000 | Future Advance Clause Open End Mortgage |
Source: Columbus and Central Ohio Regional MLS
MLS Number: 225043039
APN: 05-33127-800
- 230 Lake St
- 708 N High St
- 711 N High St
- 806 N High St
- 220 E Fair Ave
- 404 E 6th Ave
- 521 E Allen St
- 538 E 6th Ave
- 153 King St
- 620 E 5th Ave
- 405 N Broad St
- 249 N Pearl Ave
- 526 N Columbus St
- 347 E Wheeling St
- 515 N Columbus St
- 700 E Allen St
- 115 E Wheeling St
- 608 E Mulberry St
- 555 E Wheeling St
- 534 E Wheeling St
- 193 Lake St Unit 193 1/2 Unit 1
- 601 E 5th Ave
- 724 N Columbus St Unit 724
- 123 N Broad St
- 617 E Main St Unit A
- 805 E Wheeling St
- 343 Whiley Ave
- 708 S Broad St
- 1733 Bellmeadow Dr
- 929 3rd St
- 1250 Sheridan Dr
- 1420 Laura Ave
- 430 Williamsburg Ln NW
- 1366 Sheridan Dr
- 1410 Sheridan Dr
- 250 Hillcrest Dr
- 154 Littlebrook Dr
- 1179 Dornoch Dr
- 1545 Timbertop St
- 1503 D Monmouth St
