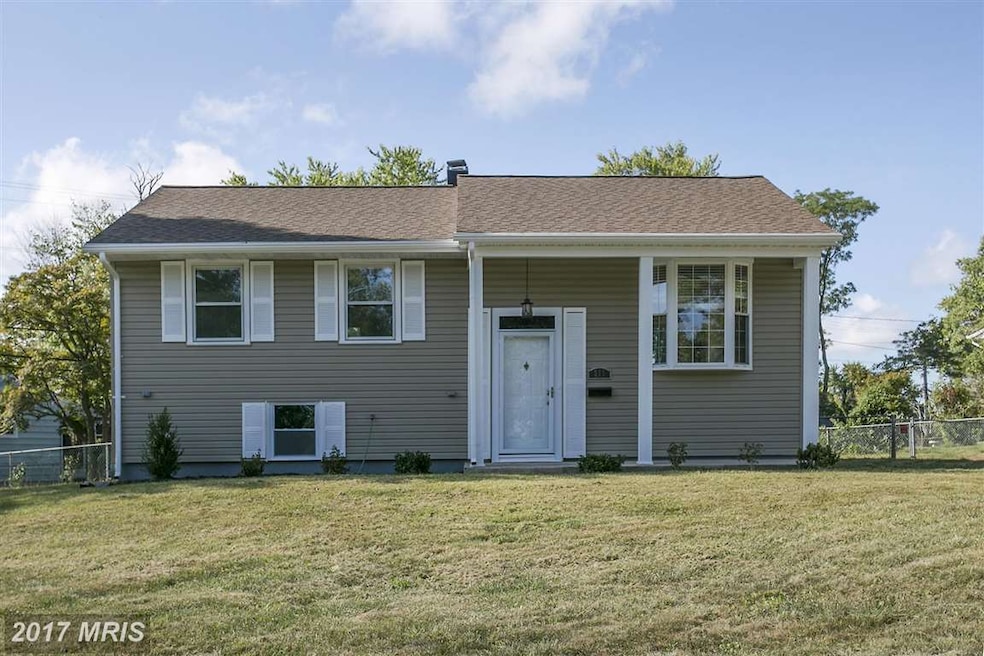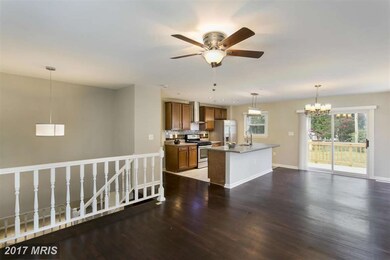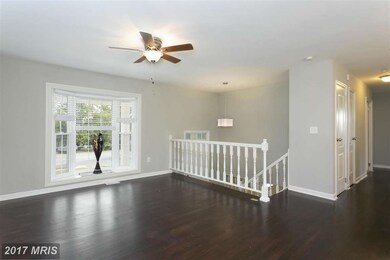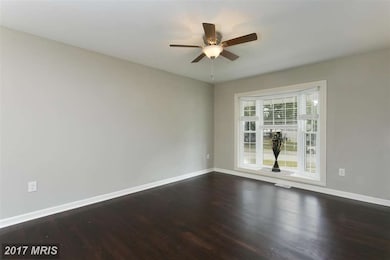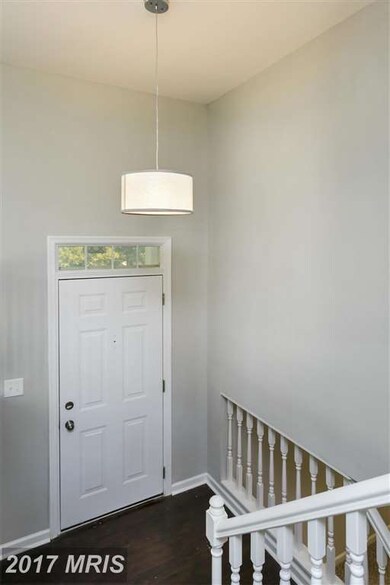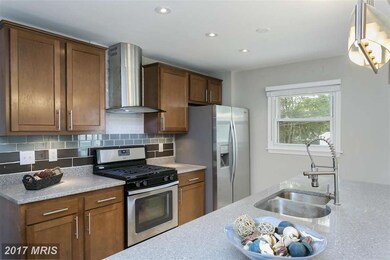
311 E Cherry Hill Rd Reisterstown, MD 21136
Highlights
- Open Floorplan
- Upgraded Countertops
- Chair Railings
- No HOA
- Eat-In Kitchen
- Living Room
About This Home
As of August 2023This 4 bedroom 2 full bath fully renovated home is beautiful. The home is situated on the largest corner lot in the area. New paint and carpet throughout home. Hardwood floors, new appliances and granite countertops. Beautiful deck overlooks fenced yard. Long double driveway allows for plenty of parking. Huge storage/laundry room. Bright and modern eat in kitchen. This is a must see.
Home Details
Home Type
- Single Family
Est. Annual Taxes
- $2,273
Year Built
- Built in 1961
Lot Details
- 0.31 Acre Lot
Home Design
- Split Foyer
- Asphalt Roof
- Brick Front
Interior Spaces
- Property has 2 Levels
- Open Floorplan
- Chair Railings
- Crown Molding
- Ceiling Fan
- Window Treatments
- Window Screens
- Sliding Doors
- Six Panel Doors
- Family Room
- Living Room
- Dining Room
- Storm Doors
Kitchen
- Eat-In Kitchen
- Gas Oven or Range
- Microwave
- Ice Maker
- Dishwasher
- Upgraded Countertops
- Disposal
Bedrooms and Bathrooms
- 4 Bedrooms | 3 Main Level Bedrooms
- En-Suite Primary Bedroom
- 2 Full Bathrooms
Laundry
- Laundry Room
- Dryer
- Washer
Parking
- On-Street Parking
- Off-Street Parking
Utilities
- Forced Air Heating and Cooling System
- Natural Gas Water Heater
Community Details
- No Home Owners Association
- Suburbia Subdivision
Listing and Financial Details
- Tax Lot 1
- Assessor Parcel Number 04040413041180
Ownership History
Purchase Details
Purchase Details
Home Financials for this Owner
Home Financials are based on the most recent Mortgage that was taken out on this home.Purchase Details
Home Financials for this Owner
Home Financials are based on the most recent Mortgage that was taken out on this home.Purchase Details
Purchase Details
Similar Homes in the area
Home Values in the Area
Average Home Value in this Area
Purchase History
| Date | Type | Sale Price | Title Company |
|---|---|---|---|
| Deed | -- | None Listed On Document | |
| Deed | $425,000 | Liberty Title | |
| Deed | $269,000 | Sage Title Group Llc | |
| Deed | -- | -- | |
| Deed | $14,500 | -- |
Mortgage History
| Date | Status | Loan Amount | Loan Type |
|---|---|---|---|
| Previous Owner | $425,000 | VA | |
| Previous Owner | $247,000 | New Conventional | |
| Previous Owner | $264,127 | FHA | |
| Previous Owner | $292,500 | Reverse Mortgage Home Equity Conversion Mortgage |
Property History
| Date | Event | Price | Change | Sq Ft Price |
|---|---|---|---|---|
| 08/31/2023 08/31/23 | Sold | $425,000 | +1.2% | $312 / Sq Ft |
| 06/28/2023 06/28/23 | For Sale | $420,000 | +56.1% | $308 / Sq Ft |
| 11/15/2016 11/15/16 | Sold | $269,000 | 0.0% | $148 / Sq Ft |
| 09/29/2016 09/29/16 | Pending | -- | -- | -- |
| 09/17/2016 09/17/16 | For Sale | $269,000 | -- | $148 / Sq Ft |
Tax History Compared to Growth
Tax History
| Year | Tax Paid | Tax Assessment Tax Assessment Total Assessment is a certain percentage of the fair market value that is determined by local assessors to be the total taxable value of land and additions on the property. | Land | Improvement |
|---|---|---|---|---|
| 2024 | $3,491 | $236,100 | $52,800 | $183,300 |
| 2023 | $1,653 | $223,233 | $0 | $0 |
| 2022 | $3,166 | $210,367 | $0 | $0 |
| 2021 | $2,926 | $197,500 | $52,800 | $144,700 |
| 2020 | $2,926 | $187,900 | $0 | $0 |
| 2019 | $2,715 | $178,300 | $0 | $0 |
| 2018 | $2,641 | $168,700 | $52,800 | $115,900 |
| 2017 | $2,419 | $164,400 | $0 | $0 |
| 2016 | $2,240 | $160,100 | $0 | $0 |
| 2015 | $2,240 | $155,800 | $0 | $0 |
| 2014 | $2,240 | $155,800 | $0 | $0 |
Agents Affiliated with this Home
-
Tom Smith

Seller's Agent in 2023
Tom Smith
Long & Foster
(410) 785-1927
1 in this area
29 Total Sales
-
Ruth Popek

Buyer's Agent in 2023
Ruth Popek
HomeSmart
(410) 458-9592
1 in this area
13 Total Sales
-
Steven Petruzzello

Seller's Agent in 2016
Steven Petruzzello
Coldwell Banker Realty
(240) 674-4209
33 Total Sales
Map
Source: Bright MLS
MLS Number: 1002482884
APN: 04-0413041180
- 328 Leyton Ct
- 310 Stonecastle Ave
- 239 Candytuft Rd
- 200 Erin Way Unit 103
- 203 Cork Ln Unit T4
- 110 Ridgelawn Rd
- 315 Holly Hill Rd
- 315 Wembley Rd
- 1021 Kingsbury Rd
- 5 Coliston Rd
- 21 Falls Chapel Way
- 5 Chancery Ct
- 338 Stonecastle Ave
- 7 Cherry Hill Ct
- 21 Ewing Dr
- 924 Lindellen Ave
- 219 Greenview Ave
- 157 Shetland Cir
- 784 Kennington Rd
- 12 Mycroft Ct
