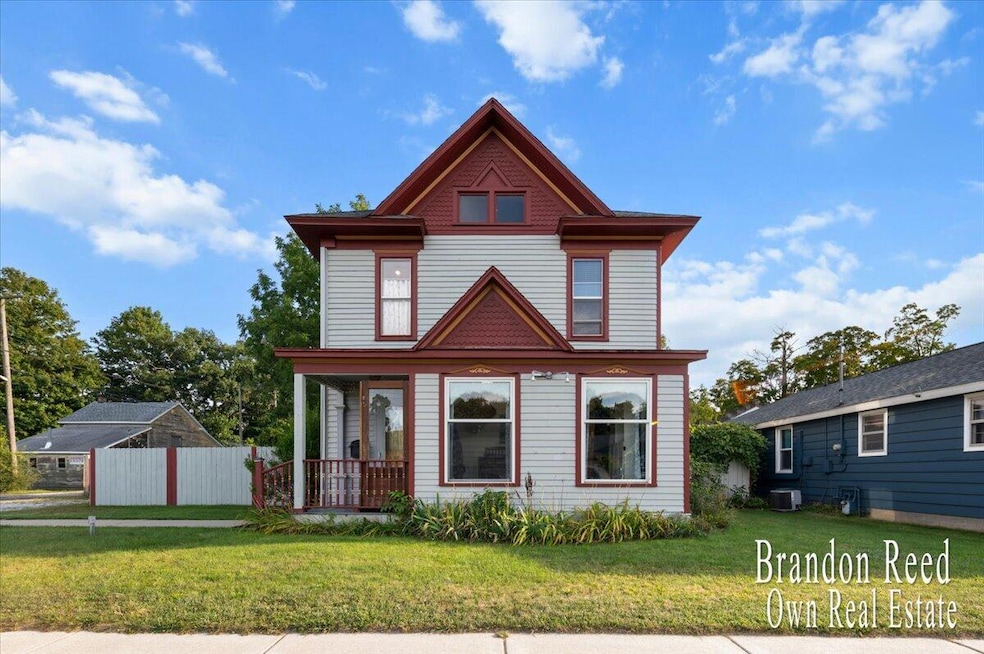311 E Colby St Whitehall, MI 49461
Estimated payment $1,684/month
Highlights
- Very Popular Property
- Wood Flooring
- Breakfast Area or Nook
- Traditional Architecture
- No HOA
- Porch
About This Home
Charming 4BR/2BA in prime RC-1 zoning offering rare flexibility. Operate a business in front, live in back, and even rent the upstairs for additional income. Main level includes welcoming living spaces, a spacious kitchen with large storage area, one bedroom and full bath. Upstairs offers three bedrooms and another full bath; the room that contains the bathroom is plumbed for a kitchenette, making an easy conversion to a 2BR/1BA upper apartment for income or multi-gen living. Outside the expansive yard shines with fresh veggies, herbs, and flowers. Your own garden retreat. A standout opportunity for investors, entrepreneurs, or anyone who loves character and options. 311 E. Colby St. is a rare find so schedule your private tour today!
Listing Agent
Keller Williams Realty Rivertown License #6501433629 Listed on: 09/17/2025

Home Details
Home Type
- Single Family
Est. Annual Taxes
- $5,007
Year Built
- Built in 1908
Lot Details
- 9,888 Sq Ft Lot
- Lot Dimensions are 82x119
- Shrub
- Level Lot
- Garden
- Property is zoned RC-1 RE, RC-1 RE
Parking
- Gravel Driveway
Home Design
- Traditional Architecture
- Composition Roof
- Wood Siding
- Vinyl Siding
Interior Spaces
- 1,988 Sq Ft Home
- 2-Story Property
- Ceiling Fan
- Replacement Windows
- Family Room with Fireplace
Kitchen
- Breakfast Area or Nook
- Oven
- Range
- Microwave
- Dishwasher
- Disposal
Flooring
- Wood
- Laminate
Bedrooms and Bathrooms
- 4 Bedrooms | 1 Main Level Bedroom
- 2 Full Bathrooms
Laundry
- Laundry on main level
- Dryer
- Washer
Basement
- Partial Basement
- Crawl Space
Outdoor Features
- Shed
- Storage Shed
- Porch
Utilities
- Heating System Uses Natural Gas
- Radiant Heating System
- Hot Water Heating System
- Cable TV Available
Community Details
- No Home Owners Association
Map
Home Values in the Area
Average Home Value in this Area
Tax History
| Year | Tax Paid | Tax Assessment Tax Assessment Total Assessment is a certain percentage of the fair market value that is determined by local assessors to be the total taxable value of land and additions on the property. | Land | Improvement |
|---|---|---|---|---|
| 2025 | $5,007 | $98,300 | $0 | $0 |
| 2024 | $3,133 | $113,500 | $0 | $0 |
| 2023 | $2,280 | $98,300 | $0 | $0 |
| 2022 | $5,132 | $84,600 | $0 | $0 |
| 2021 | $4,979 | $76,000 | $0 | $0 |
| 2020 | $2,144 | $65,100 | $0 | $0 |
| 2019 | $2,028 | $60,800 | $0 | $0 |
| 2018 | $1,974 | $53,700 | $0 | $0 |
| 2017 | $1,934 | $52,300 | $0 | $0 |
| 2016 | $1,159 | $48,600 | $0 | $0 |
| 2015 | -- | $45,400 | $0 | $0 |
| 2014 | -- | $46,400 | $0 | $0 |
| 2013 | -- | $42,200 | $0 | $0 |
Property History
| Date | Event | Price | Change | Sq Ft Price |
|---|---|---|---|---|
| 09/17/2025 09/17/25 | For Sale | $239,900 | +59.9% | $121 / Sq Ft |
| 11/30/2020 11/30/20 | Sold | $150,000 | 0.0% | $60 / Sq Ft |
| 11/30/2020 11/30/20 | For Sale | $150,000 | -- | $60 / Sq Ft |
| 11/03/2020 11/03/20 | Pending | -- | -- | -- |
Purchase History
| Date | Type | Sale Price | Title Company |
|---|---|---|---|
| Warranty Deed | $150,000 | Chicago Title Of Mi Inc |
Source: Southwestern Michigan Association of REALTORS®
MLS Number: 25047864
APN: 22-220-014-0001-10
- 616 E Slocum St
- 524 S Mears Ave
- 911 S Division St
- 411 Peach St
- The Birkshire II Plan at Tannery Bay - Designer Series
- The Crestview Plan at Tannery Bay - Designer Series
- The Jamestown Plan at Tannery Bay - Designer Series
- The Newport Plan at Tannery Bay - Designer Series
- The Sebastian Plan at Tannery Bay - Designer Series
- The Northport Plan at Tannery Bay - Designer Series
- The Empire Plan at Tannery Bay - Designer Series
- The Pentwater II Plan at Tannery Bay - Reflection Series
- The Manistee Plan at Tannery Bay - Parkside Series
- 8082 Old Channel Trail
- 925 S Lake St
- 940 S Lake St
- 913 E Lewis St
- 1221 S Timberview Dr Unit 10
- V/L Meade St
- 8888 Ferry St
- 316 Morris Ave
- 292 W Western Ave
- 285 Western Ave
- 351 W Western Ave
- 550 W Western Ave
- 208 Houston Ave Unit Studio
- 194 Strong Ave
- 1211 Pine St Unit 2
- 410 Glen Oaks Dr
- 2032 Harrison Ave
- 2245 Lakeshore Dr
- 2081 Barclay St
- 1290 W Hackley Ave
- 415 N State St
- 834 S Sheridan Dr
- 2243 E Apple Ave
- 2250 Valley St
- 2274 Leif Ave
- 3050 Maple Grove Rd
- 3298 Roosevelt Rd






