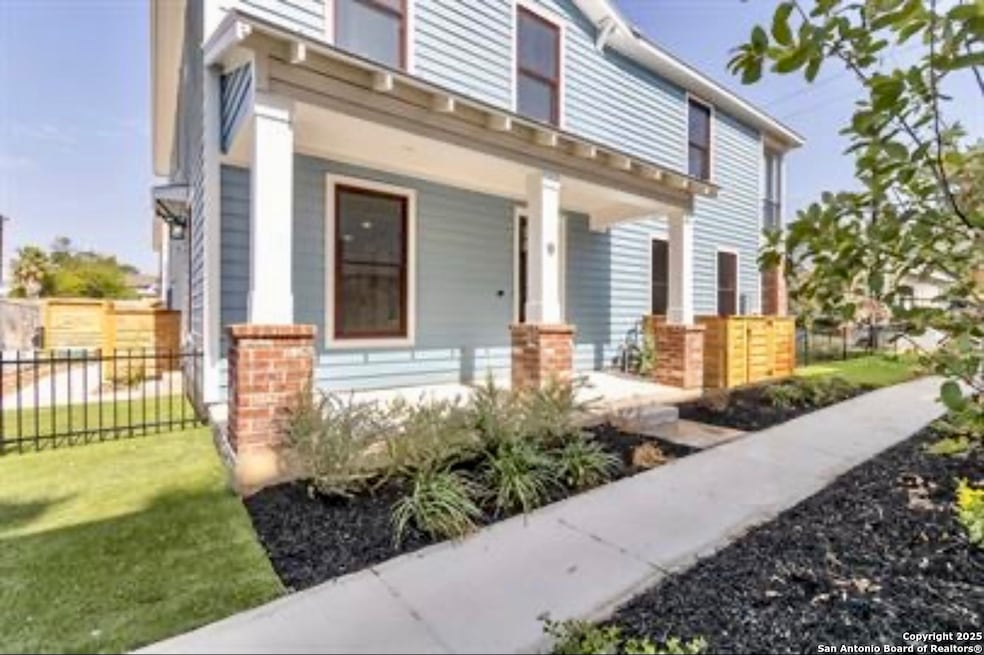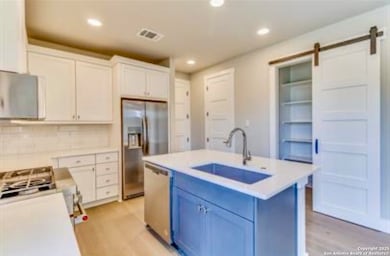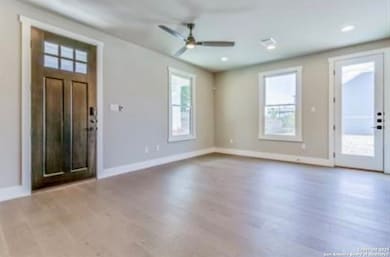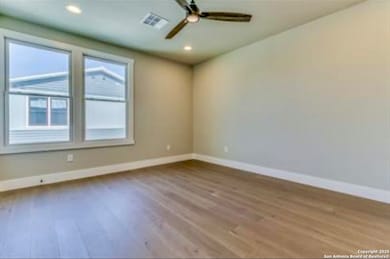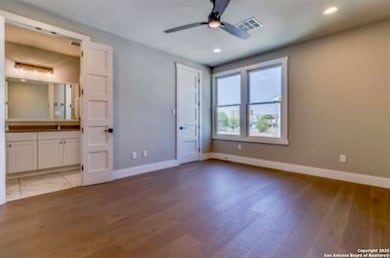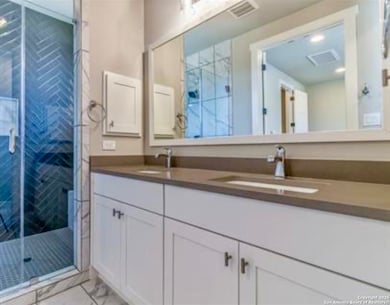311 E Evergreen St Unit 18 San Antonio, TX 78212
Tobin Hill NeighborhoodHighlights
- Wood Flooring
- Chandelier
- Combination Dining and Living Room
- Solid Surface Countertops
- Central Heating and Cooling System
- Ceiling Fan
About This Home
Welcome to your dream home in the heart of Tobin Hill! Be the first to enjoy this stunning brand new townhome, thoughtfully designed with modern convenience and style in mind. Nestled in a prime location near The Pearl, downtown San Antonio, and esteemed colleges and universities, this home is perfect for those who crave both excitement and tranquility. Step into the beautifully designed island kitchen, a culinary paradise featuring a breakfast bar, sleek stainless steel appliances, and exquisite quartz countertops. The stylish tile backsplash and gas range make this space as functional as it is beautiful. Experience the elegance of wood and tile floors throughout-no carpet here! Retreat to the primary bathroom, a sanctuary all its own with a tiled shower and double vanity offering ample space for relaxation and rejuvenation. The second full bathroom is a convenient jack-and-jill setup with separate vanities, ensuring privacy and ease for all. This townhome comes complete with essential appliances including a refrigerator, washer, and dryer, making your move-in process seamless and stress-free. Discover the perfect blend of luxury and location in this gorgeous townhome. Pets will be considered on a case-by-case basis
Listing Agent
Joseph Rothrock
Red Wagon Properties Listed on: 06/07/2025
Home Details
Home Type
- Single Family
Est. Annual Taxes
- $9,517
Year Built
- Built in 2021
Lot Details
- 2,134 Sq Ft Lot
Home Design
- Slab Foundation
- Metal Roof
Interior Spaces
- 1,382 Sq Ft Home
- 2-Story Property
- Ceiling Fan
- Chandelier
- Window Treatments
- Combination Dining and Living Room
- Permanent Attic Stairs
- Washer Hookup
Kitchen
- Self-Cleaning Oven
- Stove
- Cooktop
- Microwave
- Dishwasher
- Solid Surface Countertops
- Disposal
Flooring
- Wood
- Ceramic Tile
Bedrooms and Bathrooms
- 3 Bedrooms
Parking
- 2 Car Garage
- Garage Door Opener
Schools
- Hawthorne Elementary School
- Edison High School
Utilities
- Central Heating and Cooling System
- Heating System Uses Natural Gas
- Private Sewer
Community Details
- Tobin Hill Subdivision
Listing and Financial Details
- Rent includes noinc
- Assessor Parcel Number 003920300250
Map
Source: San Antonio Board of REALTORS®
MLS Number: 1873818
APN: 00392-030-0250
- 429 E Evergreen St
- 1525 Mccullough Ave
- 218 E Park Ave
- 506 E Evergreen St
- 520 Ogden St
- 514 E Laurel
- 616 Wilmington Ave
- 310 E Locust St
- 142 E Myrtle St
- 615 E Evergreen St
- 531 E Park Ave
- 617 E Park Ave
- 510 E Locust St
- 715 Ogden St Unit 103
- 715 Ogden St Unit 102
- 715 Ogden St Unit 101
- 715 Ogden St Unit 104
- 810 E Euclid Ave
- 811 E Elmira St Unit 2
- 402 E Dewey Place
- 311 E Evergreen St Unit 13
- 203 Paschal St Unit 102
- 1625 Mccullough Ave Unit 5
- 418 E Myrtle St
- 130 E Myrtle St
- 1415 N Main Ave
- 603 E Evergreen St
- 522 E Myrtle St Unit 101
- 522 E Myrtle St Unit 102
- 720 Atlanta St
- 415 E Locust St Unit 3
- 713 E Euclid Ave Unit 102
- 200 E Dewey Place
- 1415 N Main Ave Unit 2469.1407566
- 1415 N Main Ave Unit 2463.1407567
- 1415 N Main Ave Unit 1319.1406656
- 1415 N Main Ave Unit 1251.1406658
- 1415 N Main Ave Unit 1253.1406657
- 1415 N Main Ave Unit 1353.1406653
- 1415 N Main Ave Unit 1214.1406652
