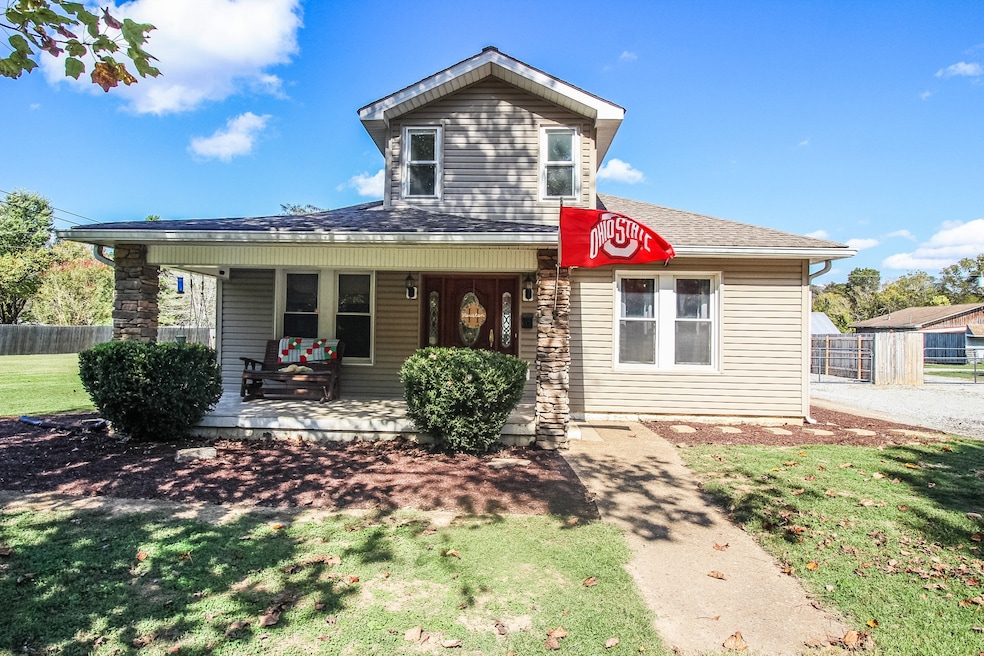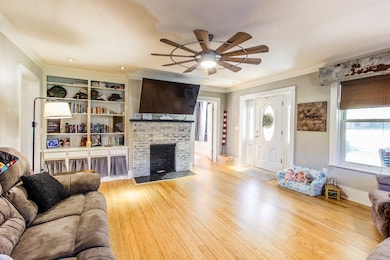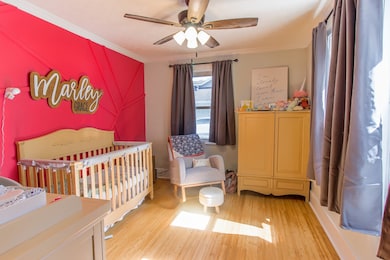311 E Main St Waverly, TN 37185
Estimated payment $1,849/month
Highlights
- Wood Flooring
- Stainless Steel Appliances
- 1 Car Garage
- No HOA
- Central Air
- Level Lot
About This Home
Come and experience the beauty and convenience of 311 E Main St. This home is conveniently located in walking distance of downtown, making it ideal for those with a busy lifestyle. It has undergone a complete renovation and is now ready for its next owners. The home boasts three spacious bedrooms, two bathrooms, and a large fenced-in yard. There’s also a 40x40 detached shop that provides ample storage and a great work space for all your hobbies and projects. The living room features hardwood floors, a beautiful fireplace, and custom-built-in cabinets. The second bathroom has a customized tile shower. The front porch is perfect for relaxing on a front porch swing, while the back carport is great for entertaining guests.
Listing Agent
Rushton & Co. Brokerage Phone: 9312092596 License # 336628 Listed on: 11/07/2025
Home Details
Home Type
- Single Family
Est. Annual Taxes
- $1,237
Year Built
- Built in 1912
Lot Details
- 1.3 Acre Lot
- Back Yard Fenced
- Level Lot
Parking
- 1 Car Garage
- 1 Carport Space
Home Design
- Shingle Roof
- Vinyl Siding
Interior Spaces
- 1,804 Sq Ft Home
- Property has 2 Levels
- Family Room with Fireplace
- Partial Basement
Kitchen
- Microwave
- Dishwasher
- Stainless Steel Appliances
Flooring
- Wood
- Tile
Bedrooms and Bathrooms
- 3 Bedrooms | 1 Main Level Bedroom
- 2 Full Bathrooms
Laundry
- Dryer
- Washer
Schools
- Waverly Elementary School
- Waverly Jr High Middle School
- Waverly Central High School
Utilities
- Central Air
- Heating System Uses Natural Gas
Community Details
- No Home Owners Association
- Lucas Land & Lumber Subdivision
Listing and Financial Details
- Assessor Parcel Number 064G G 01000 000
Map
Home Values in the Area
Average Home Value in this Area
Tax History
| Year | Tax Paid | Tax Assessment Tax Assessment Total Assessment is a certain percentage of the fair market value that is determined by local assessors to be the total taxable value of land and additions on the property. | Land | Improvement |
|---|---|---|---|---|
| 2025 | $1,232 | $40,575 | $4,225 | $36,350 |
| 2024 | $1,236 | $40,575 | $4,225 | $36,350 |
| 2023 | $414 | $40,575 | $4,225 | $36,350 |
| 2022 | $366 | $11,400 | $4,275 | $7,125 |
| 2021 | $930 | $15,325 | $8,200 | $7,125 |
| 2020 | $1,177 | $36,675 | $8,200 | $28,475 |
| 2019 | $1,004 | $30,500 | $8,125 | $22,375 |
| 2018 | $1,004 | $30,500 | $8,125 | $22,375 |
| 2017 | $1,004 | $30,500 | $8,125 | $22,375 |
| 2016 | $816 | $22,925 | $8,125 | $14,800 |
| 2015 | $816 | $22,925 | $8,125 | $14,800 |
| 2014 | $816 | $22,923 | $0 | $0 |
Property History
| Date | Event | Price | List to Sale | Price per Sq Ft |
|---|---|---|---|---|
| 02/25/2026 02/25/26 | Price Changed | $339,900 | -2.9% | $188 / Sq Ft |
| 11/08/2025 11/08/25 | For Sale | $349,900 | -- | $194 / Sq Ft |
Purchase History
| Date | Type | Sale Price | Title Company |
|---|---|---|---|
| Warranty Deed | $265,000 | None Listed On Document | |
| Warranty Deed | $100,000 | -- | |
| Warranty Deed | $32,000 | -- | |
| Deed | -- | -- |
Mortgage History
| Date | Status | Loan Amount | Loan Type |
|---|---|---|---|
| Open | $164,292 | Construction | |
| Previous Owner | $102,444 | New Conventional |
Source: Realtracs
MLS Number: 3042103
APN: 064G-G-010.00
- 317 E Main St
- 120 Joe St
- 206 Joe St
- 102 N Cooley Ave
- 212 E Main St
- 424 E Commerce St
- 104 Fairground Dr
- 116 Fairground Dr
- 0 Old Skyline Dr Unit RTC3015061
- 209 Armstrong St
- 0 Bear Hollow Dr Unit 120
- 0 Bear Hollow Dr Unit RTC2747935
- 128 Washington Cir
- 105 Hillwood Dr
- 202 E Richland Ave
- 375 Highway 13 N
- 312 N Maple Ave
- 0 Matthews Hollow Rd
- 221 Carroll Ave
- 781 Highway 13 S
- 95 E Wyly St Unit A, B, C, & D
- 122 Tank Hill Rd Unit A & B
- 80 Ridge Rd Unit D
- 204 S Clydeton Rd Unit A
- 204 S Clydeton Rd Unit F
- 204 S Clydeton Rd Unit C
- 218 Mike St
- 542 Ashe Ave Unit 7
- 200-202 3rd St Unit 200
- 1011 E Pruett Rd
- 123 Post Oak Ave
- 174 Schools Dr
- 174 Schools Dr
- 301 Madison Ridge Blvd
- 1106 Redmon Cir
- 155 Covington Ln
- 708 W Chestnut St
- 212.5 W End Ave Unit A
- 174 Green Park Dr
- 150 Autumn Way
Ask me questions while you tour the home.







