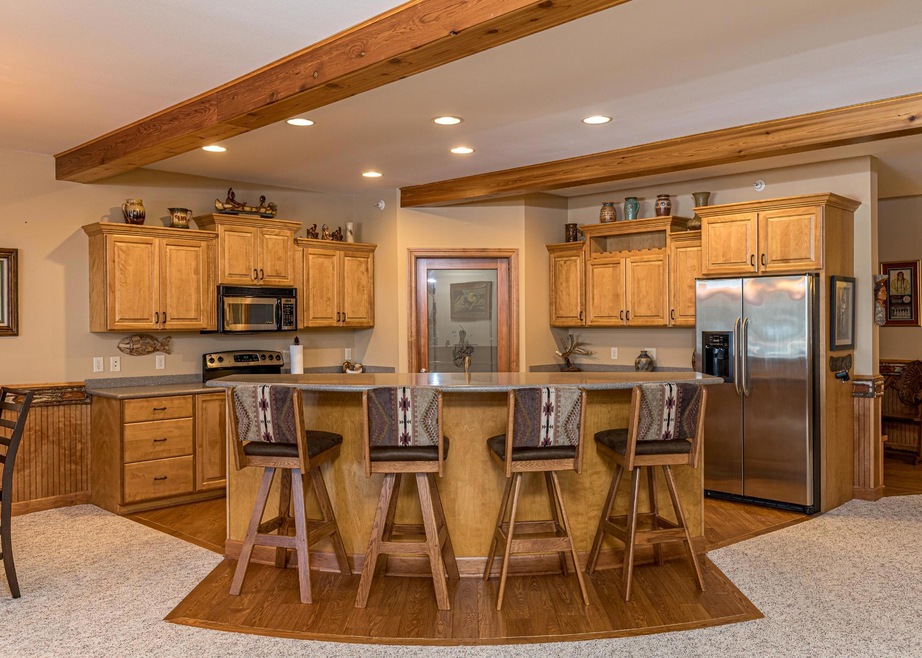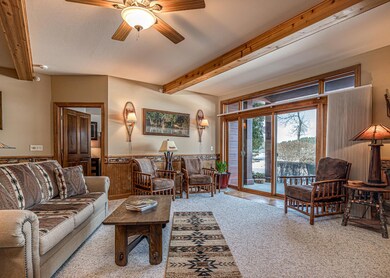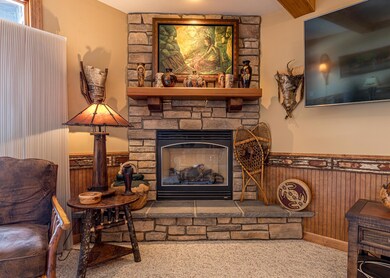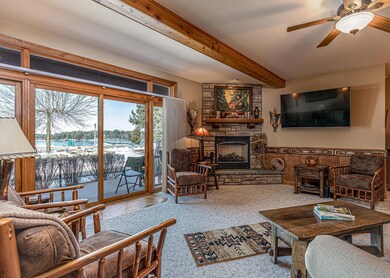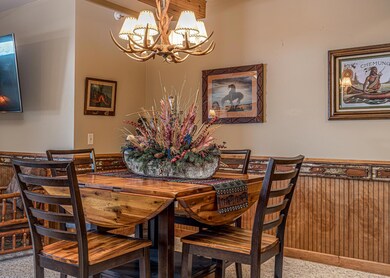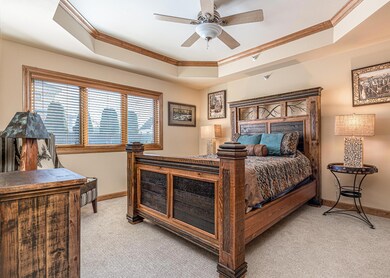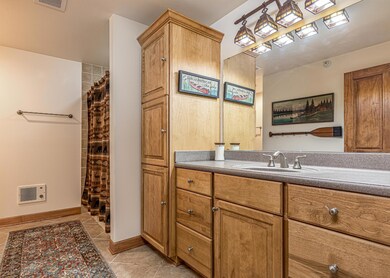
311 E Park Ave Unit A105 Minocqua, WI 54548
Highlights
- Lake Front
- Subterranean Parking
- Patio
- Wood Flooring
- Walk-In Closet
- Forced Air Heating and Cooling System
About This Home
As of August 2024Minocqua Chain Luxury Condominium. Very impressive, quality-built 1st floor unit w/ a western view of Minocqua lake. Enjoy the water ski show right from your patio! Location in the heart of downtown Minocqua provides the convenience of being close to everything. As you enter the huge foyer, you'll be impressed with how well maintained the owners have kept this unit. Open Concept design w/ generous well-equipped kitchen, wonderful walk in pantry, breakfast bar and quality appliances. Enjoy entertaining family and friends in the wide-open living & dining room w/ a stone gas fireplace and high ceilings. The lakeside master suite is spacious, features an attached master bath and walk-in closet. Unit also has 2 additional bedrooms, guest bath and laundry rm. Exterior features include two parking spaces in the heated underground garage, elevator use, and a spacious storage unit. Private patio, secure entrances/intercom system, cable TV, beautiful landscaping and fishing from the pier.
Last Agent to Sell the Property
REDMAN REALTY GROUP, LLC License #63078 - 94 Listed on: 05/07/2024
Property Details
Home Type
- Condominium
Est. Annual Taxes
- $3,338
Year Built
- Built in 2006
Parking
- Subterranean Parking
- Heated Garage
- Driveway
Home Design
- Frame Construction
- Shingle Roof
- Composition Roof
- Cedar
- Stone
Interior Spaces
- 2,065 Sq Ft Home
- 1-Story Property
- Ceiling Fan
- Gas Log Fireplace
- Water Views
Kitchen
- Range
- Microwave
- Dishwasher
Flooring
- Wood
- Carpet
- Ceramic Tile
Bedrooms and Bathrooms
- 3 Bedrooms
- Walk-In Closet
- 2 Full Bathrooms
Laundry
- Laundry on main level
- Dryer
- Washer
Schools
- Mhlt Elementary School
- Lakeland Union High School
Utilities
- Forced Air Heating and Cooling System
- Heating System Uses Natural Gas
- Well
- Electric Water Heater
- Phone Available
- Cable TV Available
Additional Features
- Patio
- Lake Front
Community Details
- Lakeview Condos Subdivision
Listing and Financial Details
- Assessor Parcel Number MI-7284
Ownership History
Purchase Details
Home Financials for this Owner
Home Financials are based on the most recent Mortgage that was taken out on this home.Purchase Details
Home Financials for this Owner
Home Financials are based on the most recent Mortgage that was taken out on this home.Similar Home in Minocqua, WI
Home Values in the Area
Average Home Value in this Area
Purchase History
| Date | Type | Sale Price | Title Company |
|---|---|---|---|
| Deed | $546,800 | Oneida Title | |
| Deed | $360,000 | Oneida Title & Abstract Inc |
Property History
| Date | Event | Price | Change | Sq Ft Price |
|---|---|---|---|---|
| 08/09/2024 08/09/24 | Sold | $546,800 | -8.9% | $265 / Sq Ft |
| 05/10/2024 05/10/24 | For Sale | $599,900 | +66.6% | $291 / Sq Ft |
| 08/06/2020 08/06/20 | Sold | $360,000 | -2.7% | $174 / Sq Ft |
| 08/03/2020 08/03/20 | Pending | -- | -- | -- |
| 03/14/2020 03/14/20 | For Sale | $370,000 | -- | $179 / Sq Ft |
Tax History Compared to Growth
Tax History
| Year | Tax Paid | Tax Assessment Tax Assessment Total Assessment is a certain percentage of the fair market value that is determined by local assessors to be the total taxable value of land and additions on the property. | Land | Improvement |
|---|---|---|---|---|
| 2024 | $3,780 | $359,100 | $50,000 | $309,100 |
| 2023 | $3,723 | $359,100 | $50,000 | $309,100 |
| 2022 | $3,191 | $359,100 | $50,000 | $309,100 |
| 2021 | $3,519 | $359,100 | $50,000 | $309,100 |
| 2020 | $3,158 | $359,100 | $50,000 | $309,100 |
| 2019 | $3,363 | $321,900 | $50,000 | $271,900 |
| 2018 | $3,274 | $321,900 | $50,000 | $271,900 |
| 2017 | $3,199 | $321,900 | $50,000 | $271,900 |
| 2016 | $3,368 | $321,900 | $50,000 | $271,900 |
| 2015 | $3,284 | $321,900 | $50,000 | $271,900 |
| 2014 | $3,284 | $321,900 | $50,000 | $271,900 |
| 2011 | $2,599 | $291,000 | $60,000 | $231,000 |
Agents Affiliated with this Home
-
THE HERVEY TEAM
T
Seller's Agent in 2024
THE HERVEY TEAM
REDMAN REALTY GROUP, LLC
(715) 614-0534
418 Total Sales
-
Peter Meyer

Buyer's Agent in 2024
Peter Meyer
REDMAN REALTY GROUP, LLC
(715) 890-0201
129 Total Sales
-
Adam Redman

Seller's Agent in 2020
Adam Redman
REDMAN REALTY GROUP, LLC
(715) 892-4500
128 Total Sales
Map
Source: Greater Northwoods MLS
MLS Number: 206722
APN: MI 7284
- 311 E Park Ave Unit 204
- 317 E Park Ave
- 202 Milwaukee St
- 844 Cedar St
- 8250 Northern Rd Unit 202
- 8250 Northern Rd Unit 166
- 8250 Northern Rd Unit 335
- 8250 Northern Rd Unit 349
- 8250 Northern Rd Unit 204
- 972 Cedar St
- 8395 Woolpy Dr
- 8135 Hwy 51
- 9485 Devine Island
- Lot 2 Lambert Rd
- 8040 Northern Rd
- 9385 Country Club Rd
- 9545 Country Club Rd
- Off Hwy 51 Unit 438 Acres
- 8590 Oak Park Cir
- 8604 Oak Park Cir
