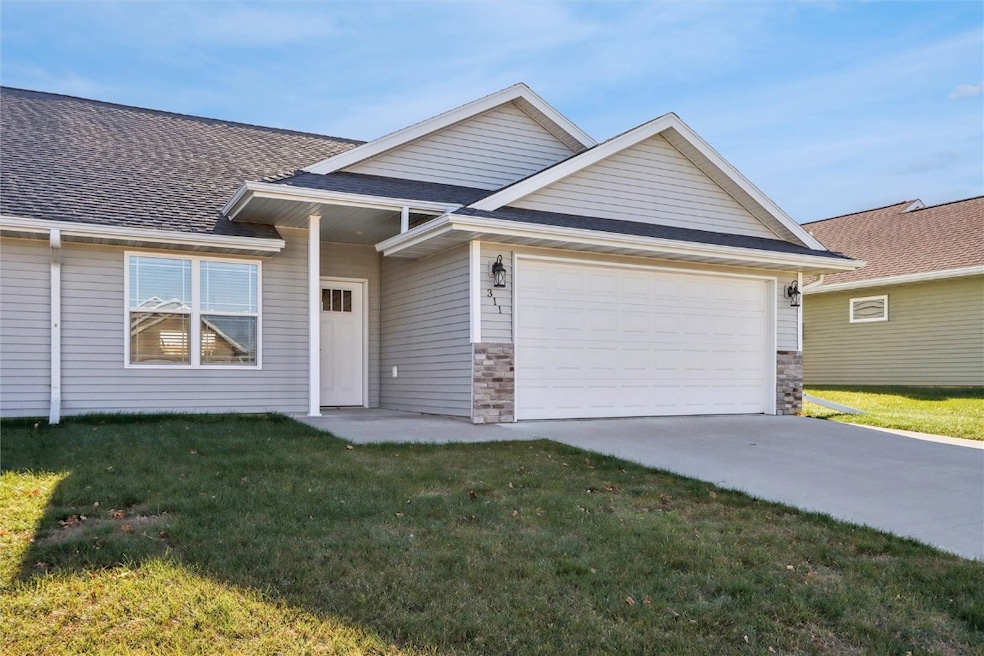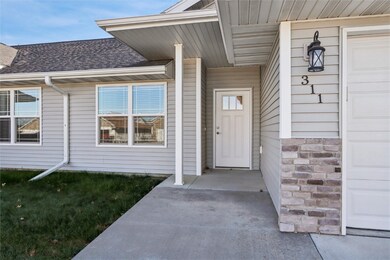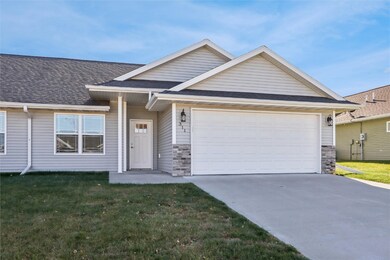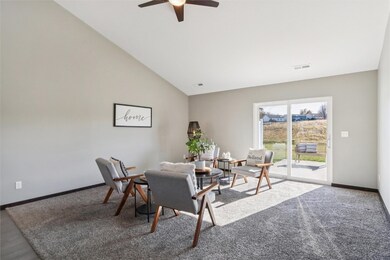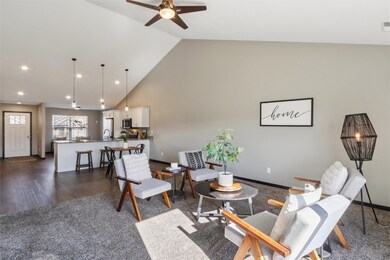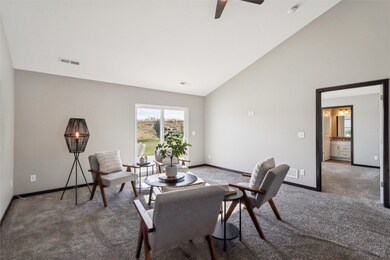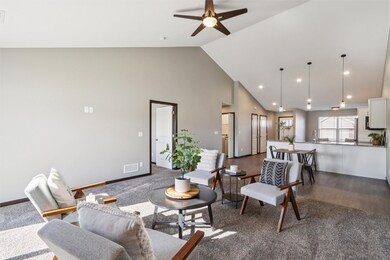311 Easy St Williamsburg, IA 52361
Estimated payment $1,693/month
Highlights
- Vaulted Ceiling
- 2 Car Attached Garage
- Patio
- Mary Welsh Elementary School Rated A-
- Breakfast Bar
- Forced Air Heating and Cooling System
About This Home
Step inside this like new, zero-level entry condo located on a quiet street with a private backyard. The open-concept floor plan features soaring vaulted ceilings, complimentary neutral paint, white two panel doors, rich dark trim, and tons of natural light throughout. The eye catching kitchen includes classic white cabinetry with crown molding, stylish quartz countertops, undermount sink, recessed lighting, trendy LVP flooring, large breakfast bar with seating, pantry closet, stainless steel appliances and cozy dining nook. Spacious living room with slider that leads to the patio. The sizable primary suite features a large walk-in closet and spacious bathroom with stand-up shower and elevated vanity featuring a quartz top and dual sinks. Additional private guest bedroom with walk-in closet and full bathroom with vanity and tub/shower. Convenient laundry closet with washer and dryer included. Attached 2 stall garage. This low maintenance property is the perfect place to call HOME!
Property Details
Home Type
- Condominium
Est. Annual Taxes
- $3,257
Year Built
- Built in 2020
Parking
- 2 Car Attached Garage
- Garage Door Opener
Home Design
- Slab Foundation
- Frame Construction
- Vinyl Siding
- Stone
Interior Spaces
- 1,333 Sq Ft Home
- 1-Story Property
- Vaulted Ceiling
Kitchen
- Breakfast Bar
- Range
- Microwave
- Dishwasher
- Disposal
Bedrooms and Bathrooms
- 2 Bedrooms
- 2 Full Bathrooms
Laundry
- Dryer
- Washer
Outdoor Features
- Patio
Schools
- Mary Welsh Elementary School
- Williamsburg Middle School
- Williamsburg High School
Utilities
- Forced Air Heating and Cooling System
- Heating System Uses Gas
Listing and Financial Details
- Assessor Parcel Number 140903062
Community Details
Overview
- Built by Belland Construction
Pet Policy
- Pets Allowed
Map
Home Values in the Area
Average Home Value in this Area
Tax History
| Year | Tax Paid | Tax Assessment Tax Assessment Total Assessment is a certain percentage of the fair market value that is determined by local assessors to be the total taxable value of land and additions on the property. | Land | Improvement |
|---|---|---|---|---|
| 2025 | $3,096 | $225,340 | $32,240 | $193,100 |
| 2024 | $3,058 | $205,050 | $32,240 | $172,810 |
| 2023 | $2,964 | $205,050 | $32,240 | $172,810 |
| 2022 | $2,322 | $169,910 | $22,110 | $147,800 |
| 2021 | $192 | $127,890 | $22,110 | $105,780 |
Property History
| Date | Event | Price | List to Sale | Price per Sq Ft | Prior Sale |
|---|---|---|---|---|---|
| 11/12/2025 11/12/25 | For Sale | $269,900 | +17.3% | $202 / Sq Ft | |
| 08/03/2021 08/03/21 | Sold | $230,000 | 0.0% | $173 / Sq Ft | View Prior Sale |
| 08/03/2021 08/03/21 | Pending | -- | -- | -- | |
| 08/03/2021 08/03/21 | For Sale | $230,000 | -- | $173 / Sq Ft |
Purchase History
| Date | Type | Sale Price | Title Company |
|---|---|---|---|
| Warranty Deed | $230,000 | None Listed On Document |
Mortgage History
| Date | Status | Loan Amount | Loan Type |
|---|---|---|---|
| Open | $218,500 | New Conventional |
Source: Cedar Rapids Area Association of REALTORS®
MLS Number: 2509324
APN: 1409-0306-2
- 230 W State St Unit 4
- 200 Village Dr
- 500 Hunt Club Dr
- 523 Potter St
- 1163 Baltic Ave
- 405 Chloe Dr Unit 503 Chloe Dr
- 709 E Bear Dr
- 622 Catherine Dr
- 625 Catherine Dr
- 2006 Croell Ave
- 1351 Aster Dr
- 1304 Legend Dr
- 1111 Parkside St
- 1100 Andersen Place
- 3701 2nd St
- 2863 Spring Rose Cir Unit 211
- 2867 Spring Rose Cir Unit 101
- 2888 Coral Ct Unit 101
- 1050 S Jones Blvd
- 3231 Redhawk St
