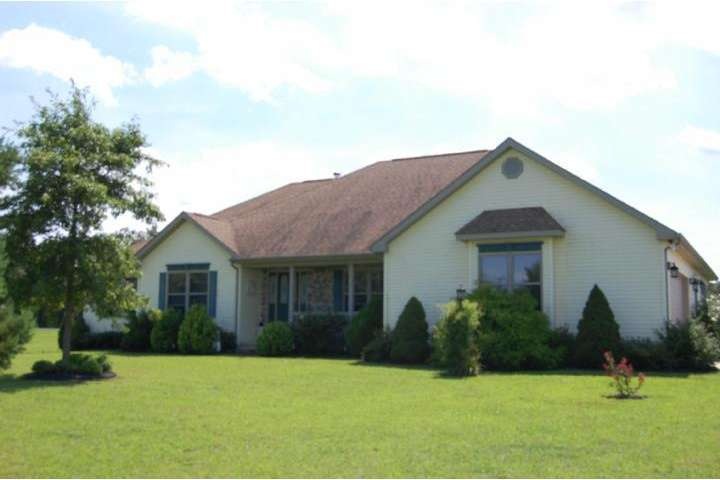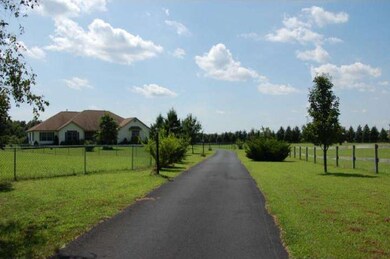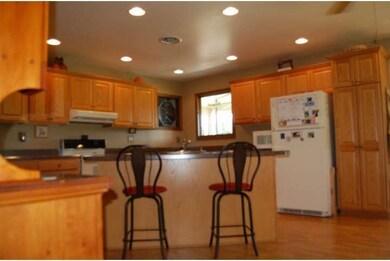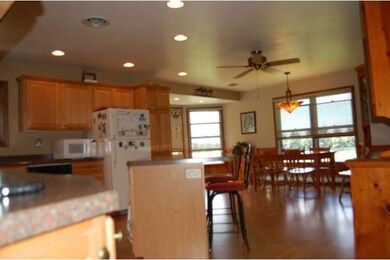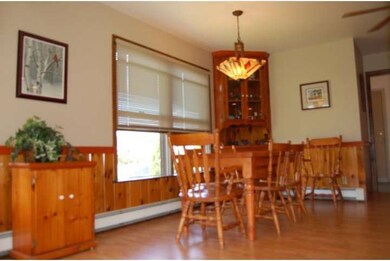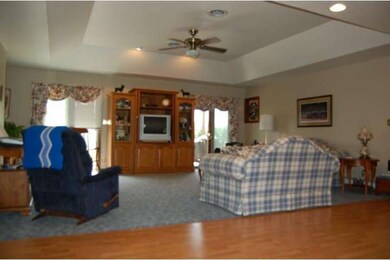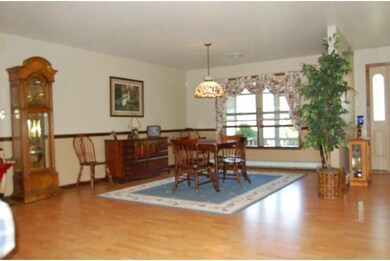
311 Eayrestown Rd Southampton, NJ 08088
Highlights
- Riding Ring
- Deck
- Rambler Architecture
- Lenape High School Rated A-
- Barn or Farm Building
- Wood Flooring
About This Home
As of December 2016Back On Marktet - Visit Open House Sunday, January 13 from 1 - 4. A Horse of Course should go in the 2-stall stable with tack room that comes with this 4.2 acres with pasture and chain link fencing. Take the long driveway to this beautiful California-style 3 bedroom 2 1/2 bath custom sprawling rancher set far off the road into tranquility. You'll love the bright open Great Room for family gatherings, formal dining room for gracious entertaining plus a large open kitchen with a country style breakfast room. Additional features include high open ceilings, hardwood floors, Andersen windows and doors, cozy sun room that walks out to custom deck. Come hang your spurs and live the life style you always dreamed of. Also available is adjoining approved building lot an additional 2.33 acres (mls #6100598)
Last Buyer's Agent
Richard Simone
Tesla Realty Group LLC
Home Details
Home Type
- Single Family
Est. Annual Taxes
- $9,998
Year Built
- Built in 2003
Lot Details
- 4.14 Acre Lot
- Lot Dimensions are 416 x 604
- Property is in good condition
- Property is zoned AR
Parking
- 2 Car Attached Garage
- Driveway
Home Design
- Rambler Architecture
- Stone Siding
Interior Spaces
- 2,450 Sq Ft Home
- Property has 1 Level
- Ceiling height of 9 feet or more
- Ceiling Fan
- Living Room
- Dining Room
- Unfinished Basement
- Basement Fills Entire Space Under The House
- Laundry on main level
Kitchen
- Eat-In Kitchen
- Butlers Pantry
- Built-In Range
- Kitchen Island
Flooring
- Wood
- Wall to Wall Carpet
- Vinyl
Bedrooms and Bathrooms
- 3 Bedrooms
- En-Suite Primary Bedroom
- En-Suite Bathroom
Horse Facilities and Amenities
- Paddocks
- Riding Ring
Utilities
- Central Air
- Heating System Uses Oil
- Hot Water Heating System
- Well
- Oil Water Heater
- On Site Septic
Additional Features
- Deck
- Barn or Farm Building
Community Details
- No Home Owners Association
Listing and Financial Details
- Tax Lot 00015 08
- Assessor Parcel Number 33-01303-00015 08
Ownership History
Purchase Details
Home Financials for this Owner
Home Financials are based on the most recent Mortgage that was taken out on this home.Purchase Details
Purchase Details
Home Financials for this Owner
Home Financials are based on the most recent Mortgage that was taken out on this home.Purchase Details
Home Financials for this Owner
Home Financials are based on the most recent Mortgage that was taken out on this home.Purchase Details
Home Financials for this Owner
Home Financials are based on the most recent Mortgage that was taken out on this home.Similar Homes in Southampton, NJ
Home Values in the Area
Average Home Value in this Area
Purchase History
| Date | Type | Sale Price | Title Company |
|---|---|---|---|
| Deed | $399,900 | Freedom Title & Amp Abstract | |
| Bargain Sale Deed | $169,000 | Surety Title Corporation | |
| Bargain Sale Deed | $65,000 | Congress Title Corp | |
| Bargain Sale Deed | $60,000 | Congress Title Corp | |
| Deed | $650,000 | Congress Title Corp |
Mortgage History
| Date | Status | Loan Amount | Loan Type |
|---|---|---|---|
| Open | $420,000 | New Conventional | |
| Closed | $337,892 | New Conventional | |
| Closed | $337,892 | FHA | |
| Closed | $392,656 | FHA | |
| Previous Owner | $52,000 | No Value Available | |
| Previous Owner | $450,000 | No Value Available |
Property History
| Date | Event | Price | Change | Sq Ft Price |
|---|---|---|---|---|
| 12/16/2016 12/16/16 | Sold | $100,000 | +0.1% | $36 / Sq Ft |
| 11/15/2016 11/15/16 | Pending | -- | -- | -- |
| 09/26/2016 09/26/16 | For Sale | $99,900 | -75.0% | $36 / Sq Ft |
| 02/07/2013 02/07/13 | Sold | $399,900 | 0.0% | $163 / Sq Ft |
| 10/12/2012 10/12/12 | For Sale | $399,900 | 0.0% | $163 / Sq Ft |
| 08/31/2012 08/31/12 | Pending | -- | -- | -- |
| 08/22/2012 08/22/12 | For Sale | $399,900 | -- | $163 / Sq Ft |
Tax History Compared to Growth
Tax History
| Year | Tax Paid | Tax Assessment Tax Assessment Total Assessment is a certain percentage of the fair market value that is determined by local assessors to be the total taxable value of land and additions on the property. | Land | Improvement |
|---|---|---|---|---|
| 2024 | $9,839 | $309,700 | $85,000 | $224,700 |
| 2023 | $9,839 | $309,700 | $85,000 | $224,700 |
| 2022 | $9,492 | $309,700 | $85,000 | $224,700 |
| 2021 | $9,285 | $309,700 | $85,000 | $224,700 |
| 2020 | $9,080 | $309,700 | $85,000 | $224,700 |
| 2019 | $8,885 | $309,700 | $85,000 | $224,700 |
| 2018 | $8,678 | $309,700 | $85,000 | $224,700 |
| 2017 | $10,537 | $374,700 | $150,000 | $224,700 |
| 2016 | $10,312 | $374,700 | $150,000 | $224,700 |
| 2015 | $9,986 | $374,700 | $150,000 | $224,700 |
| 2014 | $9,634 | $374,700 | $150,000 | $224,700 |
Agents Affiliated with this Home
-

Seller's Agent in 2016
Gina Ziegler
Connection Property Management
(609) 760-2325
138 Total Sales
-
R
Buyer's Agent in 2016
Richard Simone
Tesla Realty Group LLC
Map
Source: Bright MLS
MLS Number: 1004071866
APN: 33-01303-0000-00015-08
