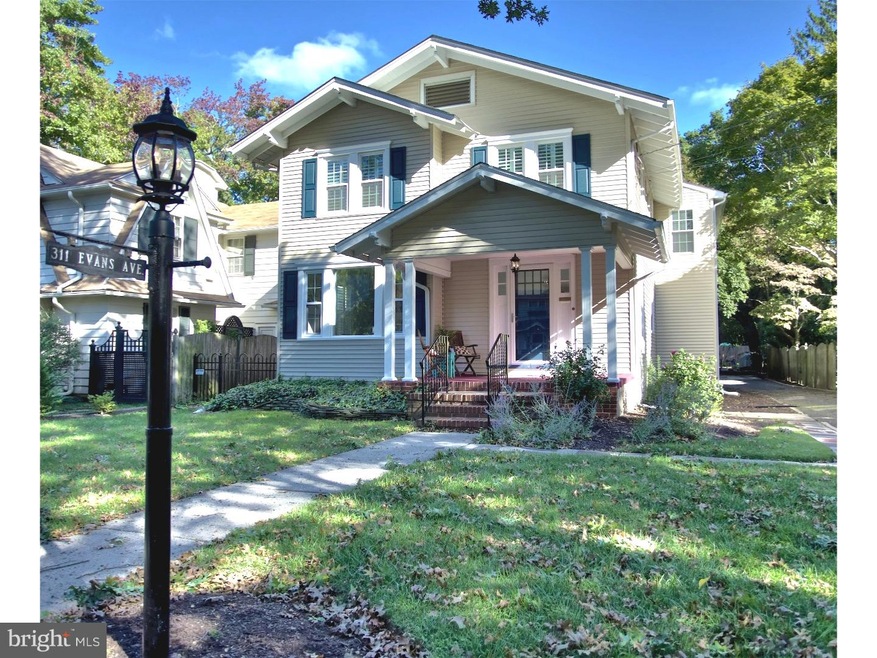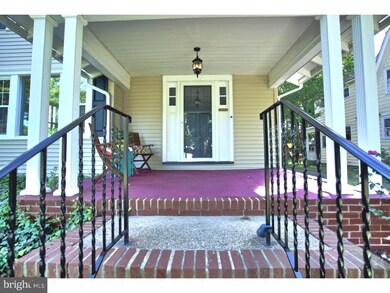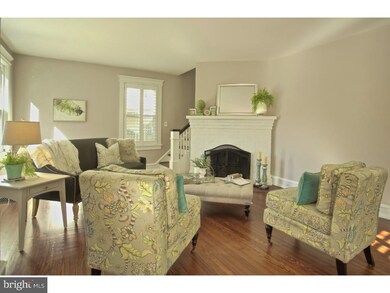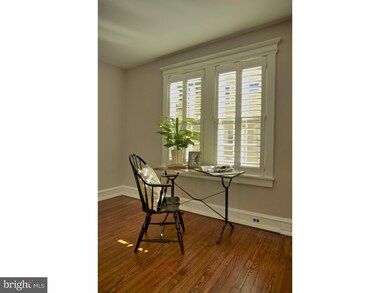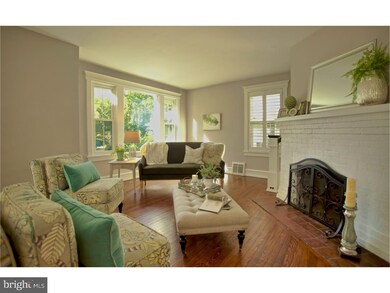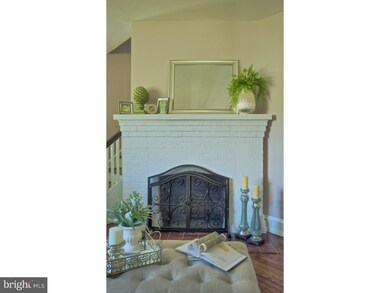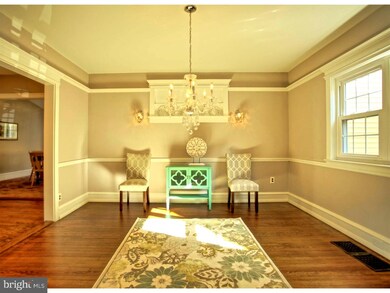
311 Evans Ave Haddonfield, NJ 08033
Highlights
- Colonial Architecture
- Cathedral Ceiling
- Attic
- Haddonfield Memorial High School Rated A+
- Wood Flooring
- No HOA
About This Home
As of March 2017This charming home with a Brand NEW (2015) two story addition which makes the interior square footage 2,700. The property offers 4 bedrooms, 2.5 baths, large living room, Dining room with a closet pantry, built in cabinet and a built in shelf for displaying china or art. This particular home offers a large kitchen with stainless steel appliances, granite counter tops, brick flooring with a vaulted ceiling in the eat in area. Kitchen is opened to the family room & breakfast room. Two newly installed zoned high-efficiency HVAC. Master suite offers a walk-in closet and a master bath. There has been many upgrades to this home to list. This lovely home is located on a quiet private street in Haddonfield. Easy access to schools, trains stations and all major roads. Motivated seller!
Home Details
Home Type
- Single Family
Est. Annual Taxes
- $18,266
Year Built
- Built in 1920
Lot Details
- 8,400 Sq Ft Lot
- Lot Dimensions are 56x150
- Southwest Facing Home
- Level Lot
- Sprinkler System
- Back and Front Yard
- Property is in good condition
Home Design
- Colonial Architecture
- Pitched Roof
- Vinyl Siding
- Concrete Perimeter Foundation
Interior Spaces
- 2,700 Sq Ft Home
- Property has 2 Levels
- Cathedral Ceiling
- Ceiling Fan
- Brick Fireplace
- Replacement Windows
- Family Room
- Living Room
- Dining Room
- Unfinished Basement
- Basement Fills Entire Space Under The House
- Attic
Kitchen
- Eat-In Kitchen
- Butlers Pantry
- Self-Cleaning Oven
- Built-In Microwave
- Dishwasher
- Kitchen Island
- Disposal
Flooring
- Wood
- Stone
- Tile or Brick
Bedrooms and Bathrooms
- 4 Bedrooms
- En-Suite Primary Bedroom
- En-Suite Bathroom
- 2.5 Bathrooms
- Walk-in Shower
Laundry
- Laundry Room
- Laundry on upper level
Parking
- 3 Open Parking Spaces
- 3 Parking Spaces
- Private Parking
- Driveway
Eco-Friendly Details
- Energy-Efficient Appliances
- Energy-Efficient Windows
Outdoor Features
- Porch
Schools
- Central Elementary School
- Haddonfield Middle School
- Haddonfield Memorial High School
Utilities
- Central Air
- Heating System Uses Gas
- Hot Water Heating System
- 200+ Amp Service
- Natural Gas Water Heater
Community Details
- No Home Owners Association
Listing and Financial Details
- Tax Lot 00030 06
- Assessor Parcel Number 17-00077 01-00030 06
Ownership History
Purchase Details
Home Financials for this Owner
Home Financials are based on the most recent Mortgage that was taken out on this home.Purchase Details
Home Financials for this Owner
Home Financials are based on the most recent Mortgage that was taken out on this home.Purchase Details
Home Financials for this Owner
Home Financials are based on the most recent Mortgage that was taken out on this home.Purchase Details
Purchase Details
Purchase Details
Home Financials for this Owner
Home Financials are based on the most recent Mortgage that was taken out on this home.Purchase Details
Home Financials for this Owner
Home Financials are based on the most recent Mortgage that was taken out on this home.Similar Homes in the area
Home Values in the Area
Average Home Value in this Area
Purchase History
| Date | Type | Sale Price | Title Company |
|---|---|---|---|
| Deed | $612,000 | Heritage Abstract Co | |
| Bargain Sale Deed | $449,000 | Commonwealth Land Title Ins | |
| Executors Deed | -- | Commonwealth Land Title Ins | |
| Bargain Sale Deed | $176,000 | -- | |
| Deed | $194,500 | -- | |
| Deed | $160,000 | -- | |
| Deed | $87,500 | -- |
Mortgage History
| Date | Status | Loan Amount | Loan Type |
|---|---|---|---|
| Previous Owner | $412,000 | Purchase Money Mortgage | |
| Previous Owner | $250,000 | Credit Line Revolving | |
| Previous Owner | $125,600 | Credit Line Revolving | |
| Previous Owner | $100,000 | Credit Line Revolving | |
| Previous Owner | $359,200 | New Conventional | |
| Previous Owner | $157,000 | No Value Available |
Property History
| Date | Event | Price | Change | Sq Ft Price |
|---|---|---|---|---|
| 03/29/2017 03/29/17 | Sold | $612,000 | -4.4% | $227 / Sq Ft |
| 02/19/2017 02/19/17 | Pending | -- | -- | -- |
| 11/18/2016 11/18/16 | Price Changed | $639,900 | -1.6% | $237 / Sq Ft |
| 10/05/2016 10/05/16 | Price Changed | $650,000 | -2.8% | $241 / Sq Ft |
| 09/07/2016 09/07/16 | For Sale | $669,000 | +49.0% | $248 / Sq Ft |
| 05/13/2013 05/13/13 | Sold | $449,000 | 0.0% | $197 / Sq Ft |
| 04/09/2013 04/09/13 | Pending | -- | -- | -- |
| 04/09/2013 04/09/13 | For Sale | $449,000 | -- | $197 / Sq Ft |
Tax History Compared to Growth
Tax History
| Year | Tax Paid | Tax Assessment Tax Assessment Total Assessment is a certain percentage of the fair market value that is determined by local assessors to be the total taxable value of land and additions on the property. | Land | Improvement |
|---|---|---|---|---|
| 2024 | $19,826 | $621,900 | $298,000 | $323,900 |
| 2023 | $19,826 | $621,900 | $298,000 | $323,900 |
| 2022 | $19,671 | $621,900 | $298,000 | $323,900 |
| 2021 | $19,571 | $621,900 | $298,000 | $323,900 |
| 2020 | $19,434 | $621,900 | $298,000 | $323,900 |
| 2019 | $193 | $621,900 | $298,000 | $323,900 |
| 2018 | $18,963 | $619,100 | $298,000 | $321,100 |
| 2017 | $18,511 | $619,100 | $298,000 | $321,100 |
| 2016 | $18,266 | $624,900 | $298,000 | $326,900 |
| 2015 | $17,760 | $510,000 | $298,000 | $212,000 |
| 2014 | $14,173 | $510,000 | $298,000 | $212,000 |
Agents Affiliated with this Home
-
Susan Azar

Seller's Agent in 2017
Susan Azar
Coldwell Banker Realty
(856) 816-5669
39 Total Sales
-
dave gottardi
d
Buyer's Agent in 2017
dave gottardi
Lisa Wolschina & Associates, Inc.
(856) 465-7536
21 Total Sales
-
Kate Master Siedell

Seller's Agent in 2013
Kate Master Siedell
Lisa Wolschina & Associates, Inc.
(856) 616-7040
75 Total Sales
Map
Source: Bright MLS
MLS Number: 1002509998
APN: 17-00077-01-00030-06
- 215 Jefferson Ave
- 408 Chews Landing Rd
- 120 Kings Hwy W
- 116 Peyton Ave
- 333 S Atlantic Ave
- 420 Kings Hwy W
- 206 Homestead Ave
- 419 Mansfield Ave
- 102 E High St
- 438 Mansfield Ave
- 2 Loucroft Ave
- 1 Birchall Dr
- 14 Birchall Dr
- 328 Avondale Ave
- 38 Birchall Dr
- 902 Warwick Rd
- 120 Highland Ave
- 130 Wedgewood Ln
- 145 Winding Way
- 17 W Redman Ave
