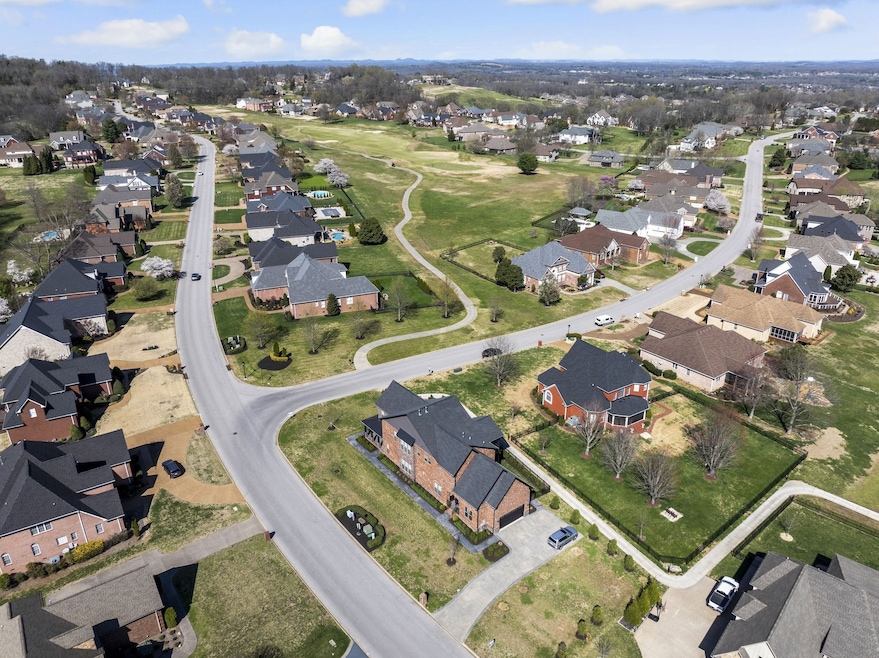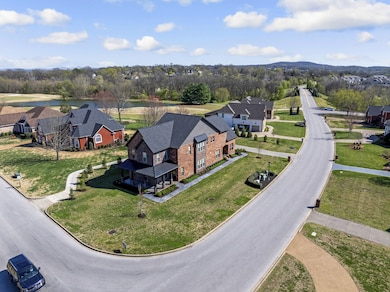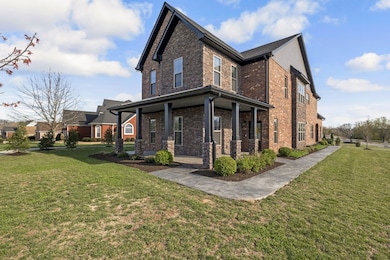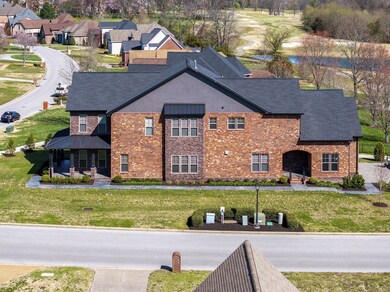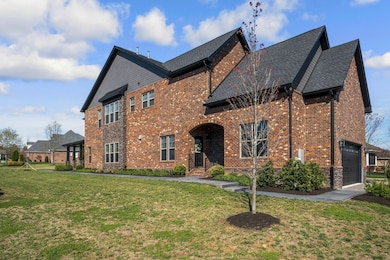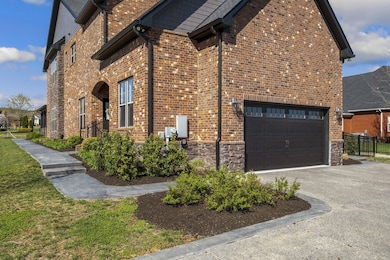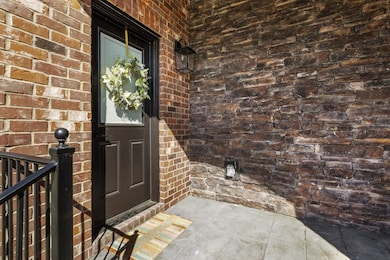
311 Five Oaks Blvd Lebanon, TN 37087
Estimated payment $5,238/month
Highlights
- Golf Course Community
- Deck
- Freestanding Bathtub
- Clubhouse
- Contemporary Architecture
- Community Pool
About This Home
**Special Buyer Incentives! Seller is offering a waived initiation fee for club membership. Plus, if the buyer uses the seller’s preferred lender (Southern Bank), the buyer will receive a 1% contribution from the seller toward closing expenses and an additional 1% of the loan amount credit from the lender.**Prepare to be captivated by this exceptional, nearly new home, just two years young, nestled within the prestigious Five Oaks Golf & Country Club community. Immerse yourself in a lifestyle of leisure with access to a championship golf course, opulent clubhouse, sparkling pool, and tennis courts. Owner offering a waived initiation fee for club membership! This one-of-a-kind property boasts a covered balcony offering breathtaking views of the 13th hole, a fenced-in side yard for privacy, and an open floor plan perfect for modern living. Imagine cozy evenings by the double-sided stone fireplace, or entertaining guests on the stamped concrete wrap-around porch. Inside, exquisite wainscoting and extensive trim work complement modern fixtures and amenities. The sleek, modern kitchen flows seamlessly into a large eat-in area with a gathering room, creating the heart of the home. A formal living room and dining room provide elegant spaces for more formal occasions. Retreat to the huge primary bedroom suite sanctuary featuring TWO massive walk-in closets with custom wood shelving, and a luxurious en-suite bathroom complete with a zero-entry glass/tile shower, double vanities, and a freestanding tub. Discover generously sized secondary bedrooms, a dedicated home office with built-ins, and a fantastic media room for movie nights. Additional features include a utility room with a sink and plenty of space for entertaining throughout. This is more than just a house; it's a lifestyle upgrade. Don't miss your chance to own this stunning property!
Listing Agent
Cumberland Real Estate LLC Brokerage Phone: 6155876145 License #337714 Listed on: 04/03/2025
Co-Listing Agent
Cumberland Real Estate LLC Brokerage Phone: 6155876145 License # 325129
Home Details
Home Type
- Single Family
Est. Annual Taxes
- $5,064
Year Built
- Built in 2023
Lot Details
- 0.44 Acre Lot
- Level Lot
HOA Fees
- $21 Monthly HOA Fees
Parking
- 2 Car Attached Garage
- Driveway
Home Design
- Contemporary Architecture
- Brick Exterior Construction
- Shingle Roof
Interior Spaces
- 3,886 Sq Ft Home
- Property has 2 Levels
- Gas Fireplace
- Living Room with Fireplace
- Interior Storage Closet
- Fire and Smoke Detector
Kitchen
- Microwave
- Dishwasher
- Disposal
Flooring
- Carpet
- Tile
Bedrooms and Bathrooms
- 4 Bedrooms | 1 Main Level Bedroom
- Walk-In Closet
- Freestanding Bathtub
Outdoor Features
- Deck
- Porch
Schools
- Coles Ferry Elementary School
- Walter J. Baird Middle School
- Lebanon High School
Utilities
- Cooling Available
- Central Heating
- Heating System Uses Natural Gas
- Underground Utilities
- High Speed Internet
Listing and Financial Details
- Assessor Parcel Number 047M L 00100 000
Community Details
Overview
- Association fees include ground maintenance
- Five Oaks Ph1 Admend Subdivision
Amenities
- Clubhouse
Recreation
- Golf Course Community
- Tennis Courts
- Community Pool
Map
Home Values in the Area
Average Home Value in this Area
Tax History
| Year | Tax Paid | Tax Assessment Tax Assessment Total Assessment is a certain percentage of the fair market value that is determined by local assessors to be the total taxable value of land and additions on the property. | Land | Improvement |
|---|---|---|---|---|
| 2024 | $3,864 | $175,125 | $22,500 | $152,625 |
| 2022 | $497 | $22,500 | $22,500 | $0 |
| 2021 | $651 | $22,500 | $22,500 | $0 |
Property History
| Date | Event | Price | Change | Sq Ft Price |
|---|---|---|---|---|
| 07/08/2025 07/08/25 | Price Changed | $899,900 | -4.3% | $232 / Sq Ft |
| 05/28/2025 05/28/25 | Price Changed | $939,900 | -2.1% | $242 / Sq Ft |
| 05/14/2025 05/14/25 | Price Changed | $959,900 | -3.5% | $247 / Sq Ft |
| 05/01/2025 05/01/25 | Price Changed | $994,900 | -6.1% | $256 / Sq Ft |
| 04/03/2025 04/03/25 | For Sale | $1,059,000 | -- | $273 / Sq Ft |
Purchase History
| Date | Type | Sale Price | Title Company |
|---|---|---|---|
| Quit Claim Deed | -- | None Listed On Document |
Mortgage History
| Date | Status | Loan Amount | Loan Type |
|---|---|---|---|
| Open | $575,000 | New Conventional | |
| Closed | $575,000 | Construction |
About the Listing Agent

I am a lifelong resident of Wilson County and Middle Tennessee. I graduated from Friendship Christian School in 2012 before attending Tennessee Chattanooga and finally Tennessee Tech in Cookeville where I majored in Business Management and received my Bachelor’s in Science.
I obtained my Real Estate License in August of 2016. I am experienced in Residential, Commercial, Investment, and Land transactions. I would love the opportunity to help you too!
I am an Affiliate Broker at
Connor's Other Listings
Source: Realtracs
MLS Number: 2807080
APN: 095047M L 00100
- 310 Dandelion Dr
- 428 Acacia Grove Ln
- 115 Tirzah St
- 2727 Cherrydale Dr
- 118 Tirzah St
- 0 Prowell Lake Rd
- 109 Old Horn Springs Rd
- 4006 Mandrake Pl #165
- 119 Fister Dr
- 4020 Mandrake Pl #172
- 314 Old Horn Springs Rd
- 4002 Mandrake Pl #163
- 0 Palmer Rd
- 4041 Mandrake Place
- 4032 Mandrake Place
- 4030 Mandrake Place
- 544 Medwyk Dr
- 1428 Ashfield Place
- 523 Medwyk Dr
- 171 Fister Dr
- 200 Five Oaks Blvd
- 544 Medwyk Dr
- 118 Nickolas Cir
- 106 Abbey Rd
- 50 Traditions Way
- 100 Hamilton Station Crossing
- 40 Hathaway Ln
- 308 Bluefield Ln
- 2005 Chaucer Ct
- 1620 Denali Dr
- 1709 Tahoma Dr
- 111 Geers Ct
- 1705 Summerfield Dr
- 934 Canyon Creek Dr
- 103 Colorado Cir
- 105 Colorado Cir
- 1914 Double Log Cabin Rd
- 1640 W Main St
- 727 Holt Rd Unit 2 - Main Floor Suite
- 347 Raines Ct
