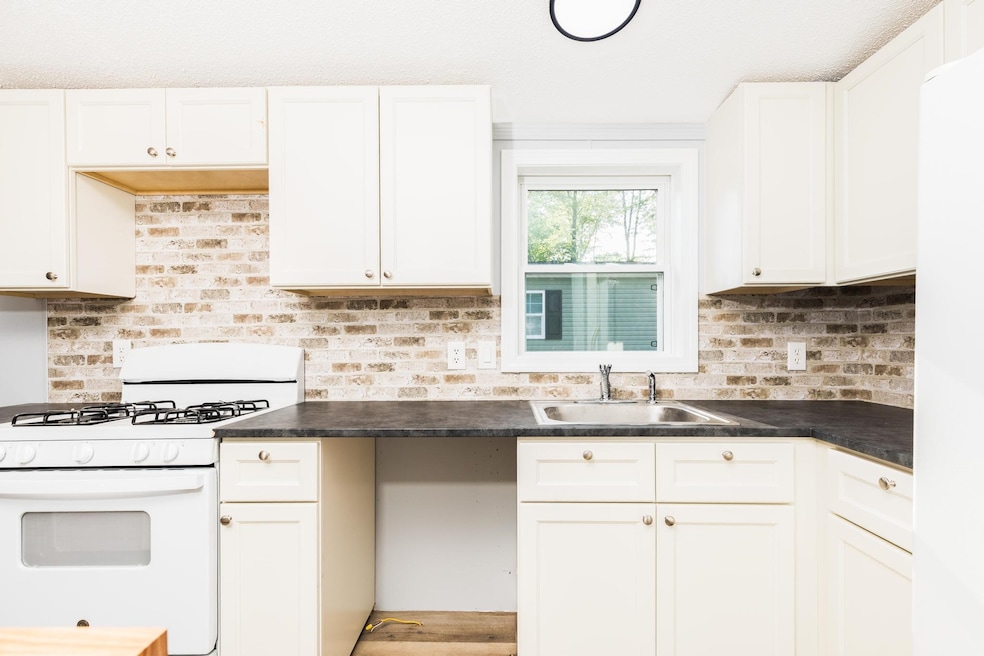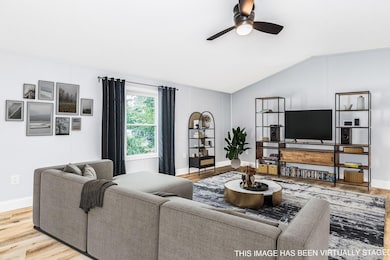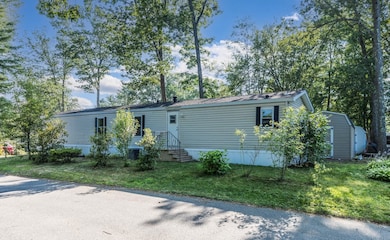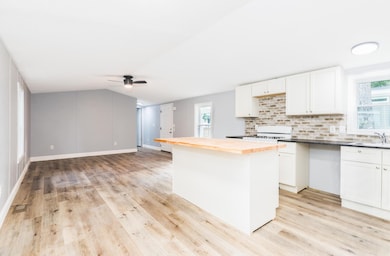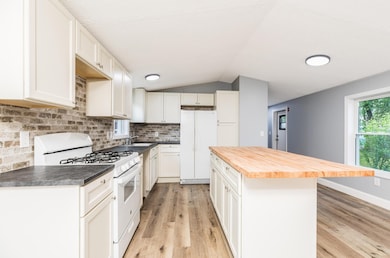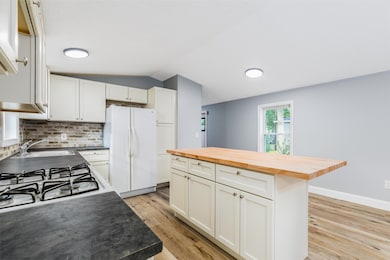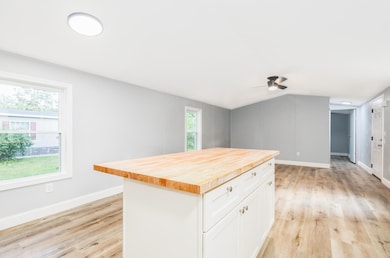311 Friar Tuck Dr Exeter, NH 03833
Estimated payment $1,018/month
Highlights
- Corner Lot
- Natural Light
- Kitchen Island
- Lincoln Street Elementary School Rated A-
- Shed
- Vinyl Plank Flooring
About This Home
Welcome to River Run of the Seacoast, a serene 55+ community nestled along the peaceful Exeter River. This fully renovated, move-in ready home offers 2 spacious bedrooms and 2 bathrooms with low-maintenance flooring throughout. The bedrooms are thoughtfully located at opposite ends of the home, offering privacy and comfort. At the heart of the layout is a bright, open-concept kitchen, dining, and living area—perfect for flexible living and entertaining. The kitchen boasts ample cabinetry and a beautiful butcher block island that adds both charm and functionality. The large primary suite includes a private bathroom for your convenience. Outside, you’ll find a big storage shed, ideal for gardening tools or seasonal items. Just minutes from downtown Exeter’s historic shops, restaurants, and cafés, this home combines tranquility with everyday convenience. Commuters will appreciate quick access to the Exeter train station with Amtrak and MBTA service to Boston and Portland. River Run offers a vibrant clubhouse with social events, games, music, and rentable space for private gatherings. Enjoy scenic walks with your pets (DOGS AND CATS ALLOWED) and take in the abundant surrounding nature. Subject to park approval. Quick close possible. Discover the lifestyle you've been looking for—this is more than just a home, it's a community.
Listing Agent
KW Coastal and Lakes & Mountains Realty License #069506 Listed on: 08/02/2025

Property Details
Home Type
- Mobile/Manufactured
Est. Annual Taxes
- $2,772
Year Built
- Built in 1997
Lot Details
- Corner Lot
- Level Lot
Parking
- Paved Parking
Home Design
- Vinyl Siding
Interior Spaces
- 1,088 Sq Ft Home
- Property has 1 Level
- Natural Light
- Open Floorplan
- Vinyl Plank Flooring
- Kitchen Island
Bedrooms and Bathrooms
- 2 Bedrooms
- En-Suite Bathroom
- 2 Full Bathrooms
Laundry
- Dryer
- Washer
Schools
- Exeter High School
Mobile Home
Additional Features
- Shed
- Forced Air Heating and Cooling System
Community Details
- River Run Mhc Subdivision, L7216 308 1 Floorplan
Listing and Financial Details
- Legal Lot and Block 311 / 79
- Assessor Parcel Number 104
Map
Home Values in the Area
Average Home Value in this Area
Property History
| Date | Event | Price | List to Sale | Price per Sq Ft |
|---|---|---|---|---|
| 11/23/2025 11/23/25 | Price Changed | $149,000 | -9.7% | $137 / Sq Ft |
| 11/03/2025 11/03/25 | Price Changed | $165,000 | -7.8% | $152 / Sq Ft |
| 10/09/2025 10/09/25 | Price Changed | $179,000 | -5.3% | $165 / Sq Ft |
| 08/11/2025 08/11/25 | Price Changed | $189,000 | -5.0% | $174 / Sq Ft |
| 08/02/2025 08/02/25 | For Sale | $199,000 | -- | $183 / Sq Ft |
Source: PrimeMLS
MLS Number: 5054704
- 512 Canterbury Dr
- 614 Canterbury Dr
- 605 Canterbury Dr
- 23 Sumac St
- 807 Nottingham Dr
- 210 Robin Hood Ln Unit 210RH
- 6 Dow St
- 139 Robinhood Dr
- 23 Juniper St
- 32 Lindenshire Ave
- 10 Alder St
- 14 Sir Lancelot Dr
- 108 Linden St
- 28 Wayland Cir
- 21 Cypress Cir
- 17 Cypress Cir
- 31 Cypress Cir
- 49 Lindenshire Ave
- 8 River Bend Cir
- 204 N Haverhill Rd
- 12 Myrtle St
- 39 Ernest Ave Unit 202
- 4 Nelson Dr
- 156 Front St Unit 102
- 156 Front St Unit 409
- 23 Garfield St
- 75 Court #2c St
- 81 Front St Unit 6
- 41-44 Mckay Dr
- 50 Brookside Dr Unit Norrisbrook N7
- 153 Water St
- 9 Salem St Unit A
- 50 Brookside Dr Unit 3
- 9 Forest St Unit 3
- 9 Forest St Unit 2
- 9 Forest St Unit 4
- 50 Brookside Dr
- 29 Hall Place
- 21 Portsmouth Ave
- 89 Amesbury Rd
