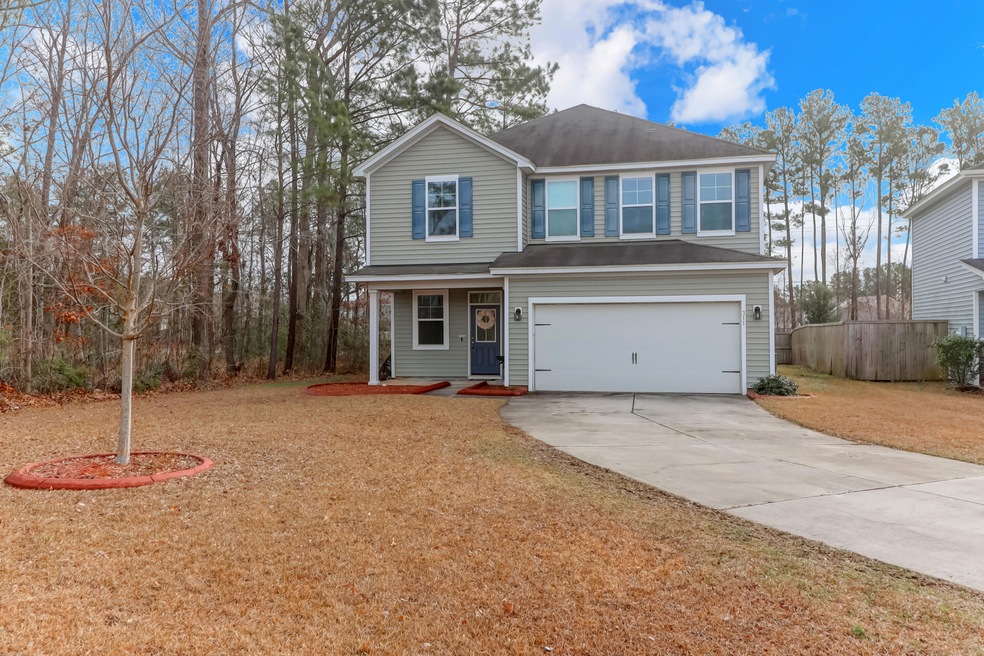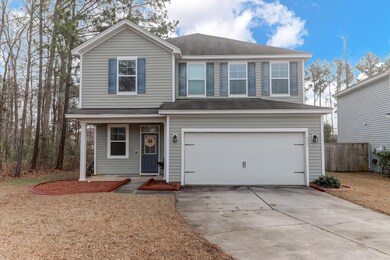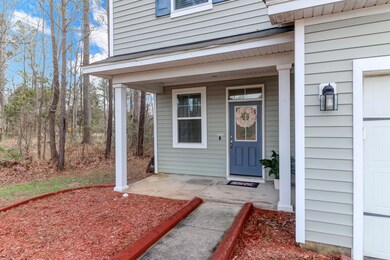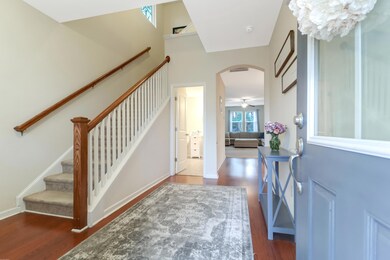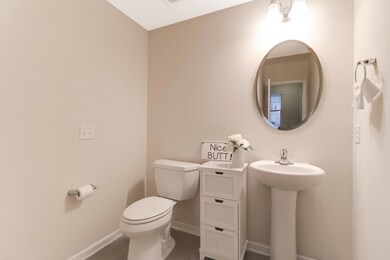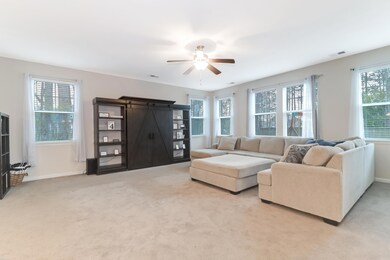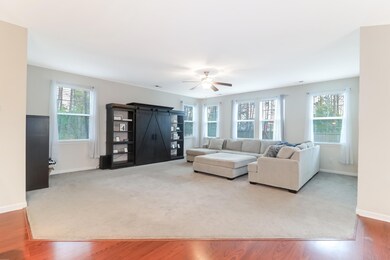
311 Gallant Fox Ct Moncks Corner, SC 29461
Highlights
- Home Energy Rating Service (HERS) Rated Property
- Wooded Lot
- Cathedral Ceiling
- Clubhouse
- Traditional Architecture
- Loft
About This Home
As of March 2023Do NOT wait for new construction when this home is ready to go and has everything you could need. The downstairs welcomes you with a large entry. The flow into the living room, dining room, kitchen are ideal for entertaining. The kitchen has a large coffee counter, prep area on the island and pantry that is incredible with a drop zone just waiting for your touch. Huge half bath downstairs with a ton of storage. The upstairs boasts two large bedrooms on one side with a loft perfect for the study area, play area or kids living room for the cartoons on loop. A laundry room with additional storage, a third bedroom and then the primary. The primary currently shows a King size bed with tons of space for more furniture and a very large primary bathroom. The back yard is partially fenced in.
Last Agent to Sell the Property
Carolina One Real Estate License #84966 Listed on: 01/27/2023

Home Details
Home Type
- Single Family
Est. Annual Taxes
- $1,551
Year Built
- Built in 2015
Lot Details
- 6,098 Sq Ft Lot
- Partially Fenced Property
- Level Lot
- Wooded Lot
HOA Fees
- $57 Monthly HOA Fees
Parking
- 2 Car Attached Garage
- Garage Door Opener
Home Design
- Traditional Architecture
- Slab Foundation
- Vinyl Siding
Interior Spaces
- 2,656 Sq Ft Home
- 2-Story Property
- Smooth Ceilings
- Cathedral Ceiling
- Ceiling Fan
- Thermal Windows
- Window Treatments
- Insulated Doors
- Entrance Foyer
- Family Room
- Home Office
- Loft
- Home Security System
- Laundry Room
Kitchen
- Eat-In Kitchen
- Dishwasher
- ENERGY STAR Qualified Appliances
- Kitchen Island
Flooring
- Laminate
- Ceramic Tile
- Vinyl
Bedrooms and Bathrooms
- 4 Bedrooms
- Dual Closets
- Walk-In Closet
- Garden Bath
Eco-Friendly Details
- Home Energy Rating Service (HERS) Rated Property
Outdoor Features
- Patio
- Front Porch
Schools
- Foxbank Elementary School
- Berkeley Intermediate
- Berkeley High School
Utilities
- Cooling Available
- Heat Pump System
- Satellite Dish
Community Details
Overview
- Fairmont South Subdivision
Amenities
- Clubhouse
Recreation
- Community Pool
- Park
Ownership History
Purchase Details
Home Financials for this Owner
Home Financials are based on the most recent Mortgage that was taken out on this home.Purchase Details
Home Financials for this Owner
Home Financials are based on the most recent Mortgage that was taken out on this home.Purchase Details
Home Financials for this Owner
Home Financials are based on the most recent Mortgage that was taken out on this home.Similar Homes in Moncks Corner, SC
Home Values in the Area
Average Home Value in this Area
Purchase History
| Date | Type | Sale Price | Title Company |
|---|---|---|---|
| Deed | $372,000 | -- | |
| Deed | $255,000 | None Available | |
| Deed | $209,570 | -- |
Mortgage History
| Date | Status | Loan Amount | Loan Type |
|---|---|---|---|
| Previous Owner | $372,000 | USDA | |
| Previous Owner | $260,482 | VA | |
| Previous Owner | $214,850 | VA | |
| Previous Owner | $216,485 | VA | |
| Previous Owner | $864,000 | Stand Alone Refi Refinance Of Original Loan |
Property History
| Date | Event | Price | Change | Sq Ft Price |
|---|---|---|---|---|
| 03/31/2023 03/31/23 | Sold | $372,000 | -0.8% | $140 / Sq Ft |
| 01/27/2023 01/27/23 | For Sale | $375,000 | +47.1% | $141 / Sq Ft |
| 12/13/2019 12/13/19 | Sold | $255,000 | -3.8% | $96 / Sq Ft |
| 11/13/2019 11/13/19 | Pending | -- | -- | -- |
| 11/01/2019 11/01/19 | For Sale | $265,000 | +26.4% | $100 / Sq Ft |
| 08/14/2015 08/14/15 | Sold | $209,570 | 0.0% | $81 / Sq Ft |
| 07/08/2015 07/08/15 | Pending | -- | -- | -- |
| 02/16/2015 02/16/15 | For Sale | $209,570 | -- | $81 / Sq Ft |
Tax History Compared to Growth
Tax History
| Year | Tax Paid | Tax Assessment Tax Assessment Total Assessment is a certain percentage of the fair market value that is determined by local assessors to be the total taxable value of land and additions on the property. | Land | Improvement |
|---|---|---|---|---|
| 2025 | $1,551 | $357,700 | $60,000 | $297,700 |
| 2024 | $1,551 | $14,308 | $2,400 | $11,908 |
| 2023 | $1,551 | $15,012 | $2,400 | $12,612 |
| 2022 | $1,312 | $9,976 | $1,600 | $8,376 |
| 2021 | $1,343 | $14,960 | $2,400 | $12,564 |
| 2020 | $4,238 | $14,964 | $2,400 | $12,564 |
| 2019 | $1,253 | $14,934 | $2,400 | $12,534 |
| 2018 | $1,192 | $8,172 | $1,600 | $6,572 |
| 2017 | $1,042 | $8,172 | $1,600 | $6,572 |
| 2016 | $1,068 | $8,170 | $1,600 | $6,570 |
| 2015 | $272 | $8,740 | $1,600 | $7,140 |
| 2014 | -- | $0 | $0 | $0 |
| 2013 | -- | $0 | $0 | $0 |
Agents Affiliated with this Home
-
Karena Sturgis

Seller's Agent in 2023
Karena Sturgis
Carolina One Real Estate
(843) 270-4964
119 Total Sales
-
Alicia Brown
A
Buyer's Agent in 2023
Alicia Brown
Keller Williams Realty Charleston West Ashley
(843) 345-5204
63 Total Sales
-
Hailey Kislinger

Seller's Agent in 2019
Hailey Kislinger
Carolina One Real Estate
(772) 214-8372
229 Total Sales
-
Stephanie Wilson-Hartzog

Buyer's Agent in 2019
Stephanie Wilson-Hartzog
Carolina One Real Estate
(843) 364-1386
60 Total Sales
-
Ron Henderson
R
Buyer's Agent in 2015
Ron Henderson
Carolina One Real Estate
(843) 224-3883
28 Total Sales
Map
Source: CHS Regional MLS
MLS Number: 23001964
APN: 211-10-02-033
- 536 Man o War Ln
- 545 Wayton Cir
- 341 Drayton Place Dr
- 513 Wayton Cir
- 326 Drayton Place Dr
- 596 Wayton Cir
- 414 Allamby Ridge Rd
- 219 Whirlaway Dr
- 285 Whirlaway Dr
- 553 Red Monarch Way
- 549 Red Monarch Way
- 620 Winter Wren Way
- 615 Winter Wren Way
- 622 Winter Wren Way
- 109 Cypress Plantation Rd
- 154 Cypress Plantation Rd
- 404 Norwood Ct
- 184 Charlesfort Way
- 201 Maywood Dr
- 403 Fetterbush Dr
