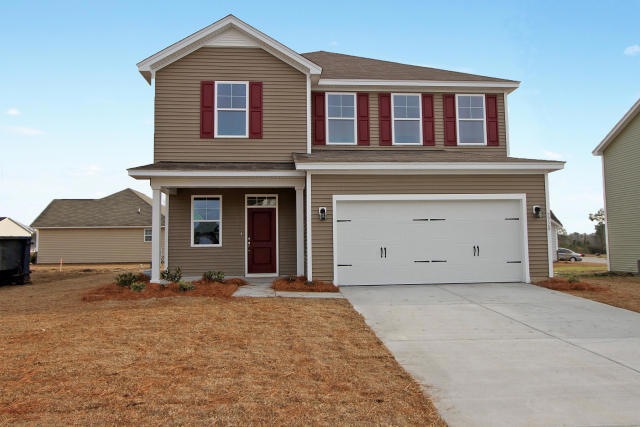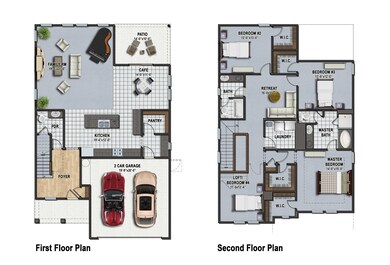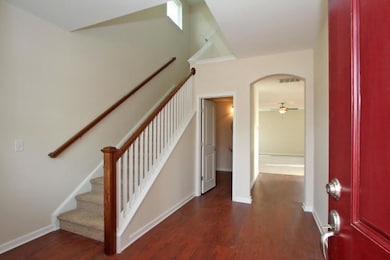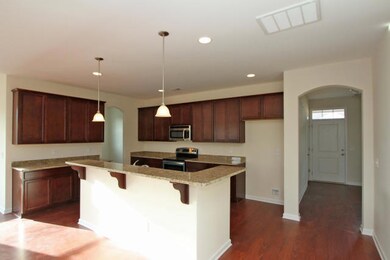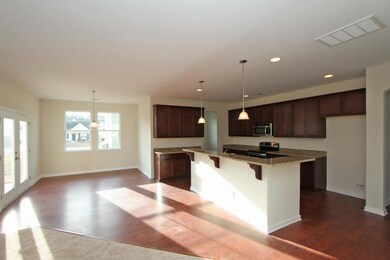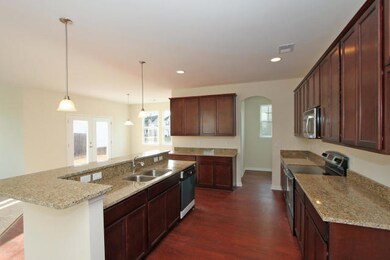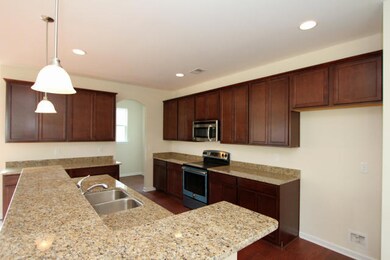
311 Gallant Fox Ct Moncks Corner, SC 29461
Highlights
- Newly Remodeled
- Clubhouse
- Wood Flooring
- Home Energy Rating Service (HERS) Rated Property
- Traditional Architecture
- Loft
About This Home
As of March 2023A large foyer is OPEN to the 2nd story, making for a great 1st impression! Right away you will notice the beautiful wood floors throughout the 1st floor, with the exception of the Family Room! The center of this home is a breathtaking FULLY UPGRADED KITCHEN!! Stunning granite countertops, UPGRADED raised cabinetry with CROWN, Breakfast Bar ISLAND, GE STAINLESS APPLIANCES, Pendant lights, a HUGE WALK-IN PANTRY, and FRENCH DOORS will impress even the most discerning home buyer! This kitchen is amazing and has everything a buyer could want! One side of the kitchen opens to an oversized family room with tons of natural light,One side of the kitchen opens to an oversized family room with tons of natural light, while the other side of the kitchen leads you to a mudroom and accessto the FINISHED 2 car garage with workspace. The upstairs features 3 spacious bedrooms (2 of which have walk-in closets)!! A centrally located retreat space is ideal for a play room, media room, or lounge. The master suite has dual walk-in closets in addition to a linen closet for plenty of storage. The master bath is complete with tile floor, raised vanity cabinetry, garden tub, separate stand-up shower, and private water closet. The laundry room is also conveniently located upstairs. This thoughtfully designed plan offers open and spacious living on the first floor, while the upstairs corner master suite offers privacy from the additional guest bedrooms. Be sure to ask about our current incentives!!
Home Details
Home Type
- Single Family
Est. Annual Taxes
- $1,551
Year Built
- Built in 2015 | Newly Remodeled
Lot Details
- 6,098 Sq Ft Lot
- Cul-De-Sac
Parking
- 2 Car Attached Garage
Home Design
- Traditional Architecture
- Slab Foundation
- Asphalt Roof
- Vinyl Siding
- Stone Veneer
Interior Spaces
- 2,577 Sq Ft Home
- 2-Story Property
- Smooth Ceilings
- High Ceiling
- Ceiling Fan
- Thermal Windows
- Insulated Doors
- Entrance Foyer
- Family Room
- Combination Dining and Living Room
- Loft
- Kitchen Island
- Laundry Room
Flooring
- Wood
- Laminate
- Ceramic Tile
- Vinyl
Bedrooms and Bathrooms
- 4 Bedrooms
- Dual Closets
- Walk-In Closet
- Garden Bath
Schools
- Whitesville Elementary School
- Berkeley Middle School
- Berkeley High School
Utilities
- Central Air
- Heat Pump System
- Private Water Source
Additional Features
- Home Energy Rating Service (HERS) Rated Property
- Patio
Listing and Financial Details
- Home warranty included in the sale of the property
Community Details
Recreation
- Community Pool
- Park
Additional Features
- The Village At Fairmont South Subdivision
- Clubhouse
Ownership History
Purchase Details
Home Financials for this Owner
Home Financials are based on the most recent Mortgage that was taken out on this home.Purchase Details
Home Financials for this Owner
Home Financials are based on the most recent Mortgage that was taken out on this home.Purchase Details
Home Financials for this Owner
Home Financials are based on the most recent Mortgage that was taken out on this home.Similar Homes in Moncks Corner, SC
Home Values in the Area
Average Home Value in this Area
Purchase History
| Date | Type | Sale Price | Title Company |
|---|---|---|---|
| Deed | $372,000 | -- | |
| Deed | $255,000 | None Available | |
| Deed | $209,570 | -- |
Mortgage History
| Date | Status | Loan Amount | Loan Type |
|---|---|---|---|
| Previous Owner | $372,000 | USDA | |
| Previous Owner | $260,482 | VA | |
| Previous Owner | $214,850 | VA | |
| Previous Owner | $216,485 | VA | |
| Previous Owner | $864,000 | Stand Alone Refi Refinance Of Original Loan |
Property History
| Date | Event | Price | Change | Sq Ft Price |
|---|---|---|---|---|
| 03/31/2023 03/31/23 | Sold | $372,000 | -0.8% | $140 / Sq Ft |
| 01/27/2023 01/27/23 | For Sale | $375,000 | +47.1% | $141 / Sq Ft |
| 12/13/2019 12/13/19 | Sold | $255,000 | -3.8% | $96 / Sq Ft |
| 11/13/2019 11/13/19 | Pending | -- | -- | -- |
| 11/01/2019 11/01/19 | For Sale | $265,000 | +26.4% | $100 / Sq Ft |
| 08/14/2015 08/14/15 | Sold | $209,570 | 0.0% | $81 / Sq Ft |
| 07/08/2015 07/08/15 | Pending | -- | -- | -- |
| 02/16/2015 02/16/15 | For Sale | $209,570 | -- | $81 / Sq Ft |
Tax History Compared to Growth
Tax History
| Year | Tax Paid | Tax Assessment Tax Assessment Total Assessment is a certain percentage of the fair market value that is determined by local assessors to be the total taxable value of land and additions on the property. | Land | Improvement |
|---|---|---|---|---|
| 2024 | $1,551 | $375,300 | $60,000 | $315,300 |
| 2023 | $1,551 | $15,012 | $2,400 | $12,612 |
| 2022 | $1,312 | $9,976 | $1,600 | $8,376 |
| 2021 | $1,343 | $14,960 | $2,400 | $12,564 |
| 2020 | $4,238 | $14,964 | $2,400 | $12,564 |
| 2019 | $1,253 | $14,934 | $2,400 | $12,534 |
| 2018 | $1,192 | $8,172 | $1,600 | $6,572 |
| 2017 | $1,042 | $8,172 | $1,600 | $6,572 |
| 2016 | $1,068 | $8,170 | $1,600 | $6,570 |
| 2015 | $272 | $8,740 | $1,600 | $7,140 |
| 2014 | -- | $0 | $0 | $0 |
| 2013 | -- | $0 | $0 | $0 |
Agents Affiliated with this Home
-
Karena Sturgis

Seller's Agent in 2023
Karena Sturgis
Carolina One Real Estate
(843) 270-4964
121 Total Sales
-
Alicia Brown
A
Buyer's Agent in 2023
Alicia Brown
Keller Williams Realty Charleston West Ashley
(843) 345-5204
61 Total Sales
-
Hailey Kislinger

Seller's Agent in 2019
Hailey Kislinger
Carolina One Real Estate
(772) 214-8372
233 Total Sales
-
Stephanie Wilson-Hartzog

Buyer's Agent in 2019
Stephanie Wilson-Hartzog
Carolina One Real Estate
(843) 364-1386
64 Total Sales
-
Ron Henderson
R
Buyer's Agent in 2015
Ron Henderson
Carolina One Real Estate
(843) 224-3883
28 Total Sales
Map
Source: CHS Regional MLS
MLS Number: 15004038
APN: 211-10-02-033
- 543 Wayton Cir
- 404 Omaha Dr
- 311 Citation Way
- 219 Whirlaway Dr
- 184 Charlesfort Way
- 224 Sugarhouse Ct
- 236 Everwood Ct
- 163 Cypress Plantation Rd
- 167 Cypress Plantation Rd
- 305 Camellia Bloom Dr
- 513 Abigail St
- 411 Black Horse Rd
- 297 Oglethorpe Cir
- 715 McRoy St
- 113 Blackwater Way
- 819 Casey St
- 432 Eva St
- 431 Eva St
- 329 Carriage Wheel Rd
- 0 Cypress Gardens Rd Unit 18013002
