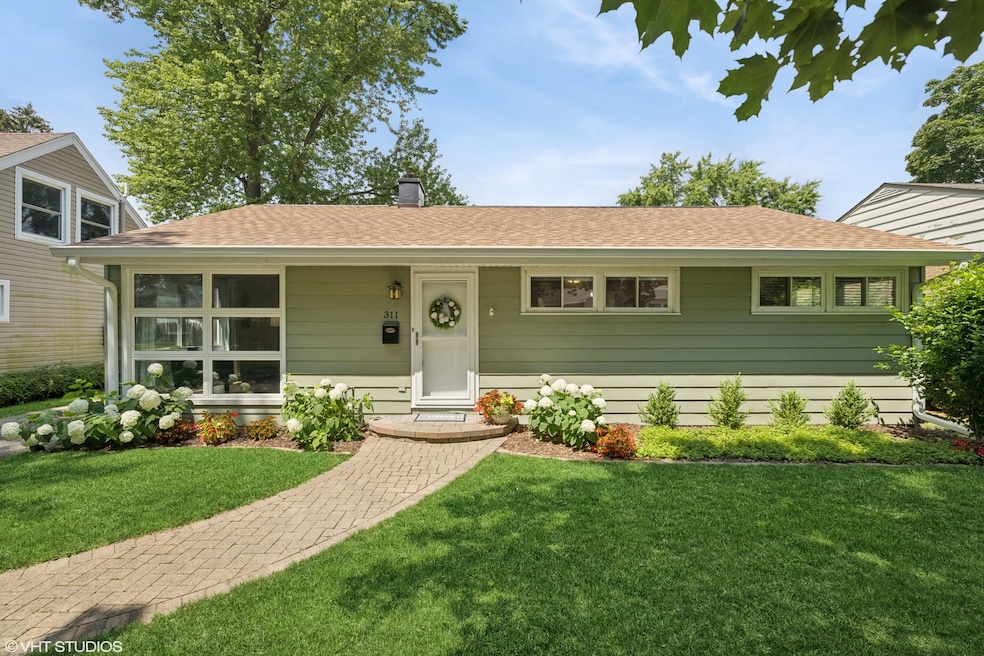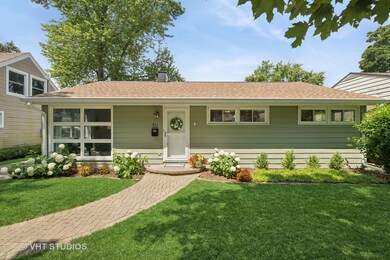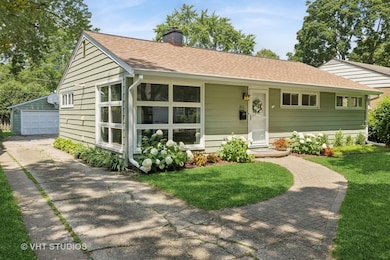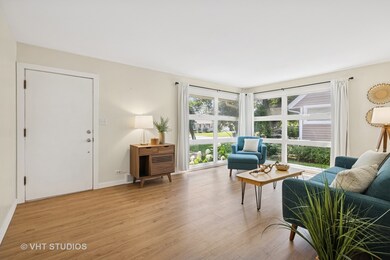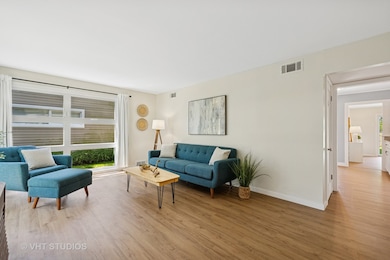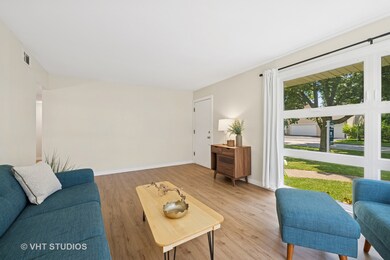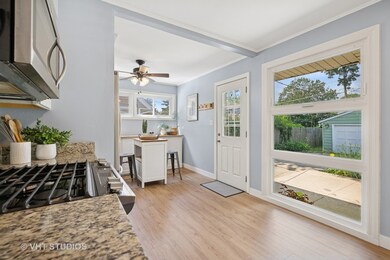
311 Garfield Ave Libertyville, IL 60048
South Libertyville NeighborhoodEstimated payment $2,957/month
Highlights
- Ranch Style House
- Wood Flooring
- Soaking Tub
- Rockland Elementary School Rated A-
- Double Pane Windows
- Patio
About This Home
This must be the place! If you're searching for a home that hits all the right notes, look no further than this delightful 3-bedroom, 1-bath charmer. First up, is the living room with large picture windows and luxury vinyl flooring that flows throughout the home. Next, the updated kitchen is a true standout, featuring mosaic tile, stainless steel appliances, granite countertops, and ample cabinetry - including a full-length pantry cabinet making this space perfect for creating your greatest hits. Enjoy the rhythm of everyday life with first-floor laundry and a spacious family room at the back of the home - your private backstage retreat - complete with a sliding glass door leading to a nearly all fenced-in yard and patio, ideal for relaxing or entertaining. And for the encore? Let's talk location: just two blocks from all three schools, plus walking distance to downtown Libertyville! Whether you're just beginning your homeownership journey or ready to start a new verse, this home is sure to strike all the right chords. Come take a tour - your next chapter is ready to play! Bonus-roof and exterior painting in 2024
Home Details
Home Type
- Single Family
Est. Annual Taxes
- $8,229
Year Built
- Built in 1952 | Remodeled in 2020
Lot Details
- 7,231 Sq Ft Lot
- Lot Dimensions are 56x129
- Partially Fenced Property
- Wood Fence
- Paved or Partially Paved Lot
Parking
- 2 Car Garage
- Driveway
- Parking Included in Price
Home Design
- Ranch Style House
- Asphalt Roof
- Concrete Perimeter Foundation
Interior Spaces
- 1,416 Sq Ft Home
- Ceiling Fan
- Double Pane Windows
- ENERGY STAR Qualified Windows
- Insulated Windows
- Drapes & Rods
- Blinds
- Sliding Doors
- Living Room
- Family or Dining Combination
- Carbon Monoxide Detectors
Kitchen
- Range
- Microwave
- Dishwasher
Flooring
- Wood
- Vinyl
Bedrooms and Bathrooms
- 3 Bedrooms
- 3 Potential Bedrooms
- Bathroom on Main Level
- 1 Full Bathroom
- Soaking Tub
Laundry
- Laundry Room
- Dryer
- Washer
Outdoor Features
- Patio
Schools
- Rockland Elementary School
- Highland Middle School
- Libertyville High School
Utilities
- Forced Air Heating and Cooling System
- Lake Michigan Water
Community Details
- Ranch
Map
Home Values in the Area
Average Home Value in this Area
Tax History
| Year | Tax Paid | Tax Assessment Tax Assessment Total Assessment is a certain percentage of the fair market value that is determined by local assessors to be the total taxable value of land and additions on the property. | Land | Improvement |
|---|---|---|---|---|
| 2024 | $7,874 | $114,677 | $77,346 | $37,331 |
| 2023 | $7,695 | $105,771 | $71,339 | $34,432 |
| 2022 | $7,695 | $102,217 | $68,569 | $33,648 |
| 2021 | $7,404 | $100,017 | $67,093 | $32,924 |
| 2020 | $7,123 | $98,335 | $65,965 | $32,370 |
| 2019 | $6,946 | $97,400 | $65,338 | $32,062 |
| 2018 | $5,319 | $78,470 | $66,966 | $11,504 |
| 2017 | $5,242 | $75,993 | $64,852 | $11,141 |
| 2016 | $7,038 | $91,961 | $61,489 | $30,472 |
| 2015 | $6,994 | $85,953 | $57,472 | $28,481 |
| 2014 | $6,278 | $79,251 | $52,991 | $26,260 |
| 2012 | $5,851 | $76,248 | $49,492 | $26,756 |
Property History
| Date | Event | Price | Change | Sq Ft Price |
|---|---|---|---|---|
| 08/22/2025 08/22/25 | Pending | -- | -- | -- |
| 07/26/2025 07/26/25 | For Sale | $420,000 | 0.0% | $297 / Sq Ft |
| 07/14/2025 07/14/25 | Pending | -- | -- | -- |
| 07/11/2025 07/11/25 | For Sale | $420,000 | +29.7% | $297 / Sq Ft |
| 02/22/2022 02/22/22 | Sold | $323,750 | -3.4% | $229 / Sq Ft |
| 01/21/2022 01/21/22 | Pending | -- | -- | -- |
| 01/14/2022 01/14/22 | For Sale | $335,000 | +46.9% | $237 / Sq Ft |
| 08/16/2016 08/16/16 | Sold | $228,000 | -0.9% | $161 / Sq Ft |
| 06/26/2016 06/26/16 | Pending | -- | -- | -- |
| 06/23/2016 06/23/16 | For Sale | $230,000 | -- | $162 / Sq Ft |
Purchase History
| Date | Type | Sale Price | Title Company |
|---|---|---|---|
| Warranty Deed | $324,000 | Kim Susan J | |
| Warranty Deed | $228,000 | First American Title Ins Co | |
| Interfamily Deed Transfer | -- | -- | |
| Warranty Deed | $104,666 | Premier Title Company | |
| Warranty Deed | $143,000 | -- |
Mortgage History
| Date | Status | Loan Amount | Loan Type |
|---|---|---|---|
| Open | $43,000 | Credit Line Revolving | |
| Open | $307,500 | New Conventional | |
| Previous Owner | $227,150 | New Conventional | |
| Previous Owner | $14,000 | Credit Line Revolving | |
| Previous Owner | $223,870 | FHA | |
| Previous Owner | $118,000 | New Conventional | |
| Previous Owner | $132,000 | Unknown | |
| Previous Owner | $131,250 | Unknown | |
| Previous Owner | $125,000 | No Value Available | |
| Previous Owner | $135,850 | No Value Available |
Similar Homes in Libertyville, IL
Source: Midwest Real Estate Data (MRED)
MLS Number: 12407878
APN: 11-21-113-017
- 544 Mckinley Ave
- 423 Ames St
- 0 Ames St
- 327 W Rockland Rd
- 1754 Glenmore Rd
- 226 W Maple Ave
- 212 W Maple Ave
- 164 Coolidge Ave
- 826 Crestfield Ave
- 777 Garfield Ave Unit A
- 217 E Church St
- 1137 Pine Tree Ln
- 851 Garfield Ave Unit C
- 0 E Sunnyside Ave
- 818 W Golf Rd
- 300 E Church St Unit 204
- 408 N Butterfield Rd
- 112 3rd St
- 715 S Dymond Rd
- 701 Stonegate Rd
