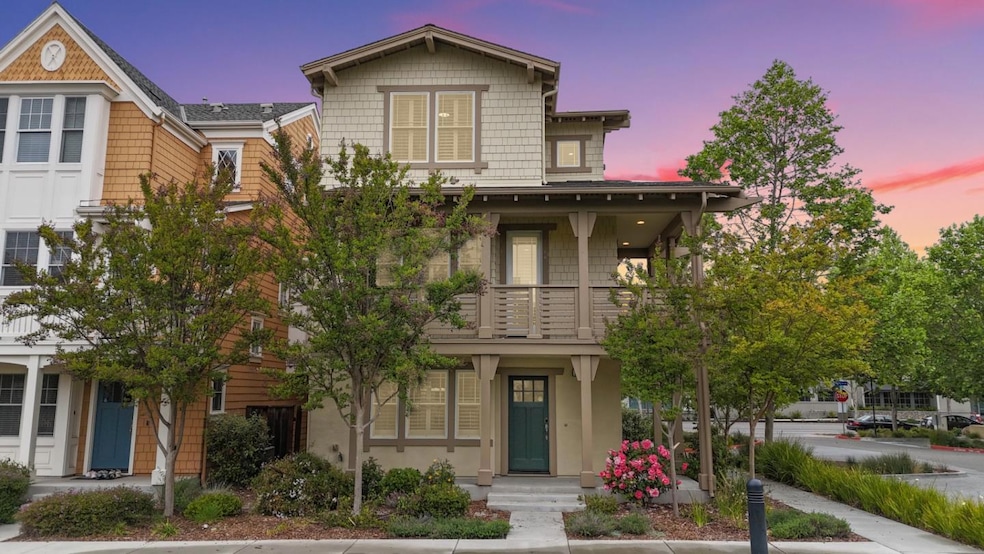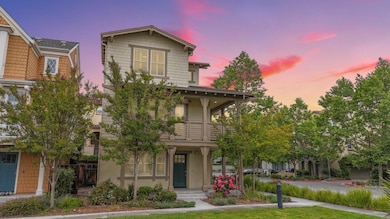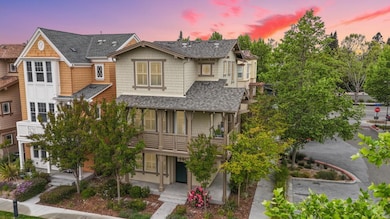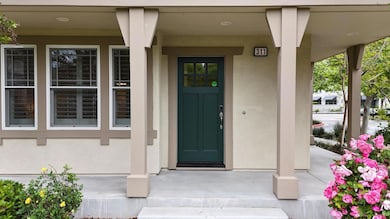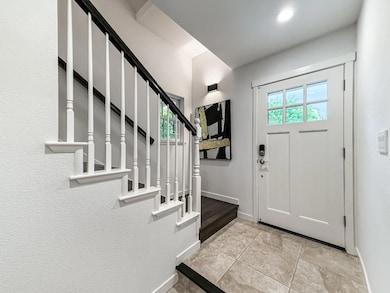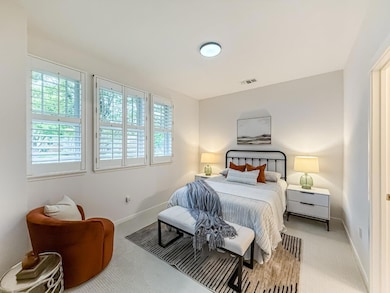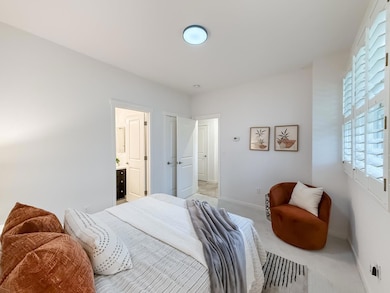311 Geary Way Mountain View, CA 94041
Estimated payment $15,169/month
Highlights
- Primary Bedroom Suite
- 5-minute walk to Mountain View
- Wood Flooring
- Edith Landels Elementary School Rated A
- Craftsman Architecture
- Main Floor Bedroom
About This Home
Built in 2014, this stunning single-family home in The Classics at Station 361 offers the perfect blend of luxury, function & location. Designed w/an expansive, light-filled floorplan, the open-concept living space is anchored by eco-conscious hardwood floors & a chic gourmet kitchen featuring quartz counters, a breakfast bar, modern cabinetry & stainless steel appliances. The main living level also boasts a wrap-around balcony & elegant dining area, creating an ideal environment for both everyday living & entertaining. Each of the home's levels offers a thoughtfully placed bedroom, two featuring en-suite baths. The oversized primary suite includes dual closets, a spa-like marble bathroom & easy access to the upstairs laundry center. A 2-car attached garage adds convenience, while energy-efficient & modern design elements thru-out the home reflect a commitment to sustainable, tech-forward living. Residents of this community enjoy access to a private neighborhood park, picnic areas & playground. Just steps to Mountain Views vibrant Castro St w/diverse restaurants, shops, farmers market & Performing Arts Center. Commuters will love the proximity to the Mountain View Transit Center & quick access to 101, 85, Central Expressway. Close to tech giants Google, Microsoft & LinkedIn.
Home Details
Home Type
- Single Family
Est. Annual Taxes
- $28,807
Year Built
- Built in 2014
Lot Details
- 1,769 Sq Ft Lot
- Southwest Facing Home
- Fenced
- Zoning described as P(18)
HOA Fees
- $154 Monthly HOA Fees
Parking
- 2 Car Attached Garage
- Guest Parking
Home Design
- Craftsman Architecture
- Modern Architecture
- Slab Foundation
- Wood Frame Construction
- Ceiling Insulation
- Shingle Roof
- Composition Roof
Interior Spaces
- 1,762 Sq Ft Home
- 3-Story Property
- Double Pane Windows
- Dining Room
Kitchen
- Breakfast Area or Nook
- Open to Family Room
- Breakfast Bar
- Oven or Range
- Gas Cooktop
- Microwave
- Dishwasher
- ENERGY STAR Qualified Appliances
- Kitchen Island
- Quartz Countertops
- Disposal
Flooring
- Wood
- Carpet
- Tile
Bedrooms and Bathrooms
- 4 Bedrooms
- Main Floor Bedroom
- Primary Bedroom Suite
- Bathroom on Main Level
- 4 Full Bathrooms
- Dual Sinks
- Bathtub with Shower
- Walk-in Shower
- Low Flow Shower
Laundry
- Laundry on upper level
- Washer and Dryer
Outdoor Features
- Balcony
Utilities
- Forced Air Heating and Cooling System
- Thermostat
- High Speed Internet
- Cable TV Available
Listing and Financial Details
- Assessor Parcel Number 158-35-098
Community Details
Overview
- Association fees include common area electricity, insurance - common area, maintenance - common area, management fee
- Classics At Station 361 HOA
- Built by Classics at Station 361
- The community has rules related to parking rules
- Greenbelt
Recreation
- Community Playground
Map
Home Values in the Area
Average Home Value in this Area
Tax History
| Year | Tax Paid | Tax Assessment Tax Assessment Total Assessment is a certain percentage of the fair market value that is determined by local assessors to be the total taxable value of land and additions on the property. | Land | Improvement |
|---|---|---|---|---|
| 2025 | $28,807 | $2,509,914 | $1,254,957 | $1,254,957 |
| 2024 | $28,807 | $2,460,700 | $1,230,350 | $1,230,350 |
| 2023 | $25,095 | $2,120,000 | $1,060,000 | $1,060,000 |
| 2022 | $28,438 | $2,365,150 | $1,182,575 | $1,182,575 |
| 2021 | $27,740 | $2,318,776 | $1,159,388 | $1,159,388 |
| 2020 | $27,780 | $2,295,000 | $1,147,500 | $1,147,500 |
| 2019 | $26,597 | $2,250,000 | $1,125,000 | $1,125,000 |
| 2018 | $20,453 | $1,712,550 | $856,275 | $856,275 |
| 2017 | $19,601 | $1,678,972 | $839,486 | $839,486 |
| 2016 | $19,082 | $1,646,052 | $823,026 | $823,026 |
| 2015 | $18,531 | $1,621,328 | $810,664 | $810,664 |
| 2014 | $4,664 | $390,165 | $338,066 | $52,099 |
Property History
| Date | Event | Price | List to Sale | Price per Sq Ft |
|---|---|---|---|---|
| 11/07/2025 11/07/25 | For Sale | $2,398,000 | -- | $1,361 / Sq Ft |
Purchase History
| Date | Type | Sale Price | Title Company |
|---|---|---|---|
| Grant Deed | $2,250,000 | Chicago Title Co |
Mortgage History
| Date | Status | Loan Amount | Loan Type |
|---|---|---|---|
| Open | $1,000,000 | Adjustable Rate Mortgage/ARM |
Source: MLSListings
MLS Number: ML82022877
APN: 158-35-098
- 361 W Evelyn Ave
- 269 Bush St Unit C
- 260 Velarde St
- 268 Andsbury Ave
- 215 Horizon Ave
- 219 Horizon Ave
- 148 Mercy St Unit AB
- 505 Cypress Point Dr Unit 213
- 505 Cypress Point Dr Unit 245
- 505 Cypress Point Dr Unit 137
- 505 Cypress Point Dr Unit 40
- 730 Central Ave
- 342 Bryant St Unit 15
- 201 Ada Ave Unit 25
- 0 Elmwood St
- 71 Gladys Ave
- 280 Easy St Unit 403
- 181 Ada Ave Unit 29
- 284 Elmwood St
- 667 Ehrhorn Ave
- 455 W Evelyn Ave
- 245 Bush St Unit FL0-ID1876
- 245 Bush St Unit FL2-ID1723
- 411 W Dana St Unit B
- 465 Calderon Ave Unit FL2-ID1640
- 505 Central Ave
- 30 Gladys Ct
- 100 Moffett Blvd
- 15 Cassandra Way
- 801 Washington St Unit FL2-ID449
- 108 Bryant St
- 555 W Middlefield Rd Unit FL2-ID10593A
- 555 W Middlefield Rd Unit FL3-ID4305A
- 555 W Middlefield Rd Unit FL3-ID4266A
- 555 W Middlefield Rd Unit FL1-ID4111A
- 555 W Middlefield Rd Unit FL3-ID3875A
- 555 W Middlefield Rd Unit FL3-ID10517A
- 555 W Middlefield Rd Unit FL1-ID10470A
- 555 W Middlefield Rd Unit FL2-ID10323A
- 555 W Middlefield Rd Unit FL2-ID10295A
