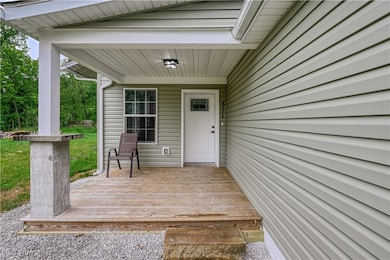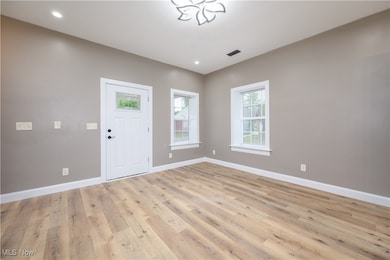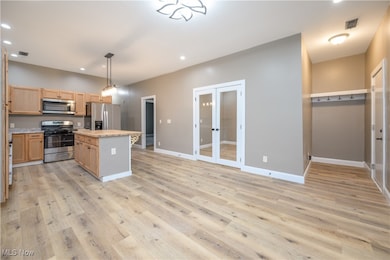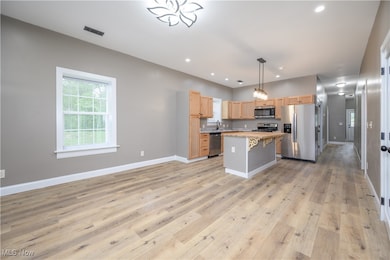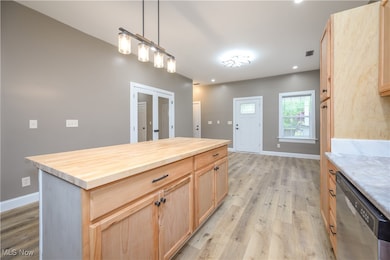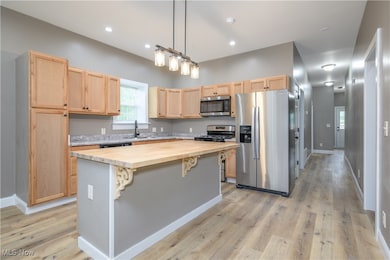
311 George St Barberton, OH 44203
East Barberton NeighborhoodEstimated payment $1,453/month
Highlights
- Newly Remodeled
- Forced Air Heating and Cooling System
- 1-Story Property
- No HOA
- 1 Car Garage
About This Home
Let’s Take a Quick Walk-Through this newly constructed home
The inviting covered front porch will welcome you home every day, a great place to enjoy your morning coffee. Step through the front door to an open great room designed for family enjoyment. You’ll immediately notice 9 1⁄2 ft. lofty ceilings, modern light fixtures, recessed lighting, and luxury vinyl plank flooring that runs throughout the common living space.
This home was thoughtfully designed and features craftsman style baseboards and trim, deep-sill, wood-trimmed windows and open doorways. The focal point of this home is the beautiful kitchen with natural-oak cabinetry, a butcher-block island with bar seating and new stainless-steel appliances and recessed lighting. Full-glass French doors let the natural light flow but can separate the dining and the living areas when desired. The Owner’s ensuite with a walk-in closet, large bath with floor to ceiling tiled shower and blue tooth enabled is an appreciated retreat. Two secondary bedrooms enjoy plush carpet and ceiling fans and ample closets. Indoor Comfort Systems were not spared in this home. A high-efficiency furnace (first used in 2024) teams with a new A/C unit to keep every season comfortable. Complete new electrical, tankless, on-demand water heater and manifold plumbing system mean endless hot water and balanced pressure at every tap. 2 × 10 floor joists were built over the slab and insulated for warmth. The back door leads to a family deck—perfect for grilling or stargazing. From the concrete block bones to the brand-new interior and exterior every inch of this 1,442 sq ft residence is solid, fresh, and amazingly ready for you to move in.
Seller is offering buyer concessions, Please contact agent for details.
Listing Agent
RE/MAX Crossroads Properties Brokerage Email: carolyn@carolyncrocker.com 330-808-0745 License #2019004902 Listed on: 05/30/2025

Home Details
Home Type
- Single Family
Est. Annual Taxes
- $1,146
Year Built
- Built in 1972 | Newly Remodeled
Lot Details
- 0.28 Acre Lot
Parking
- 1 Car Garage
- Gravel Driveway
Home Design
- Fiberglass Roof
- Asphalt Roof
- Block Exterior
- Vinyl Siding
Interior Spaces
- 1,442 Sq Ft Home
- 1-Story Property
Bedrooms and Bathrooms
- 3 Main Level Bedrooms
- 2 Full Bathrooms
Utilities
- Forced Air Heating and Cooling System
- Heating System Uses Gas
Community Details
- No Home Owners Association
- Barberside Subdivision
Listing and Financial Details
- Assessor Parcel Number 0108631
Map
Home Values in the Area
Average Home Value in this Area
Tax History
| Year | Tax Paid | Tax Assessment Tax Assessment Total Assessment is a certain percentage of the fair market value that is determined by local assessors to be the total taxable value of land and additions on the property. | Land | Improvement |
|---|---|---|---|---|
| 2025 | $1,146 | $7,403 | $7,403 | -- |
| 2024 | $1,146 | $7,403 | $7,403 | $88 |
| 2023 | $1,146 | $9,160 | $9,072 | $88 |
| 2022 | $526 | $7,123 | $7,000 | $123 |
| 2021 | $1,429 | $19,208 | $7,000 | $12,208 |
| 2020 | $1,388 | $19,210 | $7,000 | $12,210 |
| 2019 | $1,101 | $13,590 | $4,700 | $8,890 |
| 2018 | $1,094 | $13,590 | $4,700 | $8,890 |
| 2017 | $1,172 | $13,590 | $4,700 | $8,890 |
| 2016 | $1,176 | $14,890 | $5,150 | $9,740 |
| 2015 | $1,172 | $14,890 | $5,150 | $9,740 |
| 2014 | $1,164 | $14,890 | $5,150 | $9,740 |
| 2013 | $373 | $4,760 | $4,760 | $0 |
Property History
| Date | Event | Price | Change | Sq Ft Price |
|---|---|---|---|---|
| 05/30/2025 05/30/25 | For Sale | $245,000 | -- | $170 / Sq Ft |
Purchase History
| Date | Type | Sale Price | Title Company |
|---|---|---|---|
| Warranty Deed | $15,000 | First Security Title Corp | |
| Interfamily Deed Transfer | -- | C & J Title Agency Inc |
Similar Homes in Barberton, OH
Source: MLS Now
MLS Number: 5127224
APN: 01-08631
- 315 Kreider Ave
- 283 Haven Ave
- 461 S Van Buren
- 25 S Van Buren Ave
- 393 Slate Ridge Dr
- 596 Glenmere Place
- 588 Austin Dr
- 194 E Baird Ave
- 612 Bell Mawr Place
- 289-289 1/2 E Baird Ave
- 289 E Baird Ave
- 65 Diamond Ave
- 360 E Tuscarawas Ave
- 349 E Park Ave
- 1110 Mansion Dr
- 1133 S Azalea Blvd
- 187 3rd St NE
- 787 Mesa Verde Dr
- 357 E Paige Ave
- 567 E Cassell Ave
- 549 5th St SE
- 203 Robinson Ave
- 404 Wooster Rd N
- 404 Wooster Rd N
- 404 Wooster Rd N
- 649 W Hopocan Ave Unit 1/2
- 3951 Lake Vista Rd Unit 3951
- 1270 South Ave
- 1424 Wooster Rd
- 1315 Kohler Ave
- 1274 Welsh Ave
- 669 Carnegie Ave
- 829 Portage Lakes Dr Unit ID1061191P
- 1433 Kenmore Blvd Unit A
- 3581 Mong Ave Unit ID1061053P
- 1224 Florida Ave Unit a 1224
- 2319 22nd St SW Unit 3
- 2553-2599 Romig Rd
- 1163 Carey Ave Unit 1-2
- 893 Redfern Ave

