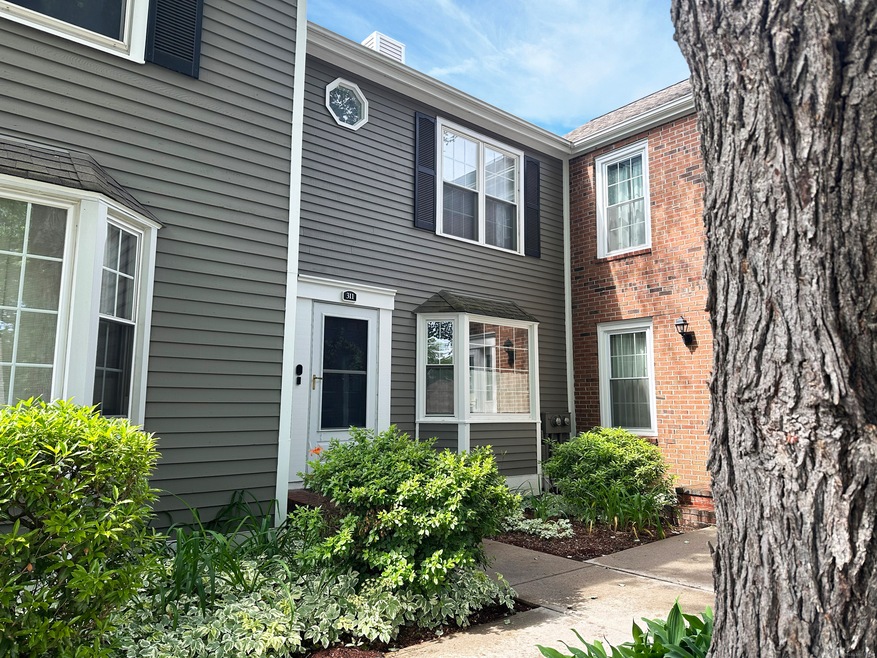
311 Georgetown Dr Glastonbury, CT 06033
Estimated payment $3,339/month
Highlights
- Waterfront
- ENERGY STAR Certified Homes
- Attic
- Buttonball Lane School Rated A
- Property is near public transit
- 1 Fireplace
About This Home
Welcome to this beautifully updated 2-bedroom, 2.5-bath end-unit condo located in one of Glastonbury's desirable communities. With a spacious layout, modern upgrades, partially finished basement and a finished loft, this home offers the perfect blend of style, comfort, and convenience. Step inside to find a bright and inviting main living area featuring fresh updates & a neutral color palette that complements any decor. The updated kitchen boasts contemporary cabinetry, stainless steel appliances, and granite countertops-perfect for everyday living and entertaining. Upstairs, you'll find two generous bedrooms including a primary suite with a private full bath. The finished loft provides flexible space for a home office, guest room, or cozy den. Many updates make this home truly turn key, including new A/C, Heat Pump, Water Heater, Smart thermostat & Smart Washer/Dryer, Siding, refinished deck, SMART skylights with blackout shades & garage door motor. As an end unit, this home offers extra privacy, water views, natural light & amazing sunsets, along with a detached garage just steps away. The well-maintained community is close to shopping, restaurants, parks, and commuter routes. Don't miss your chance to own this turnkey condo in the heart of Glastonbury-schedule your showing today!
Property Details
Home Type
- Condominium
Est. Annual Taxes
- $6,681
Year Built
- Built in 1987
Lot Details
- Waterfront
- End Unit
HOA Fees
- $440 Monthly HOA Fees
Home Design
- Frame Construction
- Wood Siding
- Clap Board Siding
Interior Spaces
- 1,496 Sq Ft Home
- 1 Fireplace
- Thermal Windows
- Bonus Room
- Attic or Crawl Hatchway Insulated
- Smart Thermostat
Kitchen
- Oven or Range
- Cooktop
- Dishwasher
Bedrooms and Bathrooms
- 2 Bedrooms
Laundry
- Dryer
- Washer
Partially Finished Basement
- Basement Fills Entire Space Under The House
- Laundry in Basement
- Basement Storage
Parking
- 1 Car Garage
- Guest Parking
- Visitor Parking
Eco-Friendly Details
- ENERGY STAR Certified Homes
Location
- Property is near public transit
- Property is near shops
- Property is near a golf course
Schools
- Glastonbury High School
Utilities
- Central Air
- Heat Pump System
- Heating System Uses Natural Gas
- Programmable Thermostat
- Cable TV Available
Listing and Financial Details
- Assessor Parcel Number 568404
Community Details
Overview
- Association fees include grounds maintenance, trash pickup, snow removal, water, sewer, property management, pest control, road maintenance, insurance
- 151 Units
Amenities
- Public Transportation
Recreation
- Tennis Courts
Pet Policy
- Pets Allowed
Map
Home Values in the Area
Average Home Value in this Area
Tax History
| Year | Tax Paid | Tax Assessment Tax Assessment Total Assessment is a certain percentage of the fair market value that is determined by local assessors to be the total taxable value of land and additions on the property. | Land | Improvement |
|---|---|---|---|---|
| 2025 | $6,681 | $203,500 | $0 | $203,500 |
| 2024 | $6,498 | $203,500 | $0 | $203,500 |
| 2023 | $6,311 | $203,500 | $0 | $203,500 |
| 2022 | $6,061 | $162,500 | $0 | $162,500 |
| 2021 | $6,065 | $162,500 | $0 | $162,500 |
| 2020 | $5,996 | $162,500 | $0 | $162,500 |
| 2019 | $5,447 | $149,800 | $0 | $149,800 |
| 2018 | $5,393 | $149,800 | $0 | $149,800 |
| 2017 | $5,340 | $142,600 | $0 | $142,600 |
| 2016 | $5,191 | $142,600 | $0 | $142,600 |
| 2015 | $5,148 | $142,600 | $0 | $142,600 |
| 2014 | $5,084 | $142,600 | $0 | $142,600 |
Property History
| Date | Event | Price | Change | Sq Ft Price |
|---|---|---|---|---|
| 07/24/2025 07/24/25 | Pending | -- | -- | -- |
| 07/11/2025 07/11/25 | For Sale | $429,900 | +66.0% | $287 / Sq Ft |
| 05/08/2020 05/08/20 | Sold | $259,000 | -0.3% | $173 / Sq Ft |
| 04/28/2020 04/28/20 | Pending | -- | -- | -- |
| 04/02/2020 04/02/20 | For Sale | $259,900 | -- | $174 / Sq Ft |
Purchase History
| Date | Type | Sale Price | Title Company |
|---|---|---|---|
| Warranty Deed | $259,000 | None Available | |
| Warranty Deed | $160,000 | None Available | |
| Foreclosure Deed | -- | None Available | |
| Deed | $152,000 | -- |
Mortgage History
| Date | Status | Loan Amount | Loan Type |
|---|---|---|---|
| Open | $125,000 | Credit Line Revolving | |
| Open | $194,250 | New Conventional | |
| Previous Owner | $213,150 | No Value Available | |
| Previous Owner | $187,500 | No Value Available | |
| Previous Owner | $160,000 | No Value Available |
Similar Homes in Glastonbury, CT
Source: SmartMLS
MLS Number: 24109814
APN: GLAS-000006F-002490-N000008-000311
- 245 Georgetown Dr
- 182 Georgetown Dr
- 76 Trymbulak Ln
- 103 Hampshire Dr
- 99 Warner Ct
- 8 Dutton Place Way Unit 8
- 136 Lincoln Dr
- 34 Conestoga Way Unit 34
- 222 Williams St E Unit 110
- 222 Williams St E Unit 229
- 222 Williams St E Unit 104
- 222 Williams St E Unit 114
- 47 Conestoga Way Unit 47
- 35 Macintosh Ln Unit 35
- 43 Conestoga Way
- 66 Willieb St Unit 66
- 192 Conestoga Way Unit 192
- 106 Robin Rd
- 201 Robin Rd
- 11 Williams Glen Way






