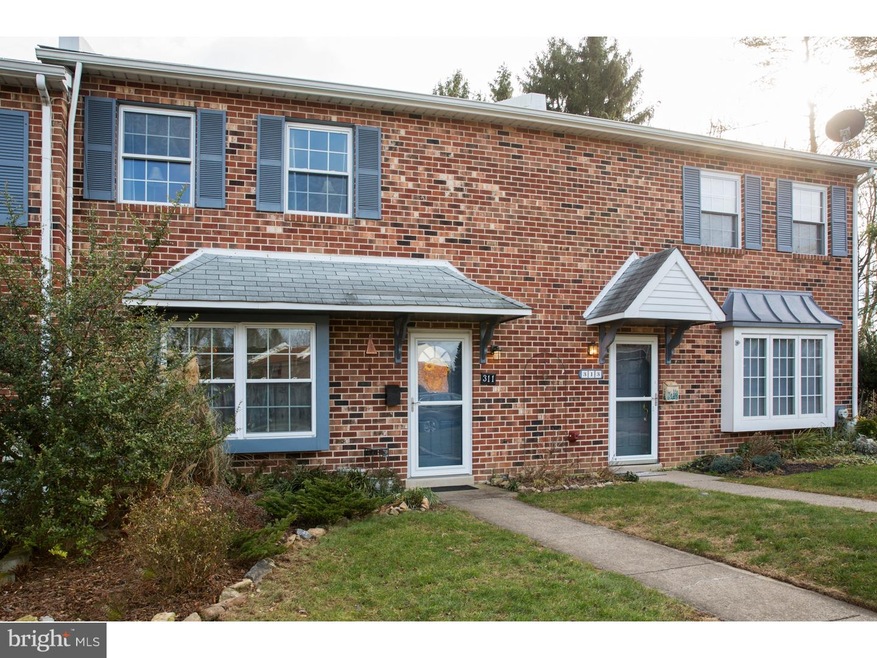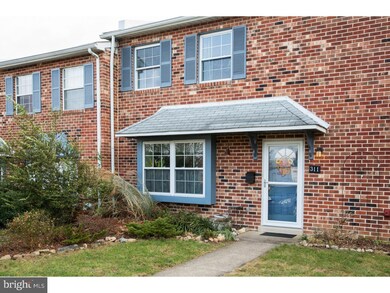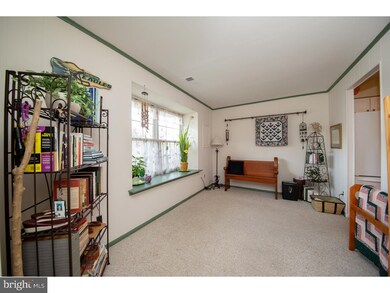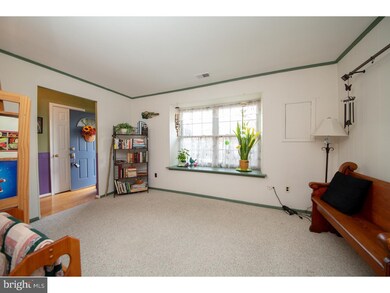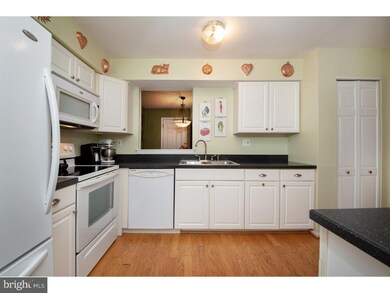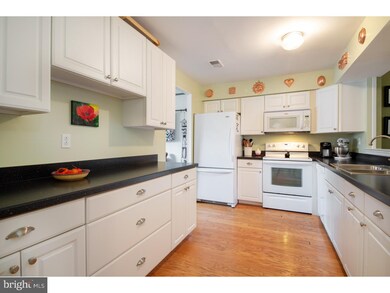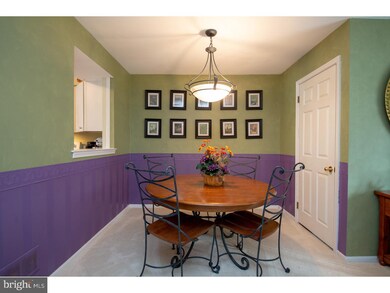
Estimated Value: $355,000 - $398,000
Highlights
- Clubhouse
- Straight Thru Architecture
- Attic
- Lionville Elementary School Rated A
- Wood Flooring
- Community Pool
About This Home
As of January 2019Honey Stop the Car! You don't want to miss this fantastic 3BR/2.5BA townhome in the highly desirable Rhondda community. This well maintained home offers a beautiful kitchen with hardwood flooring, ample counter space, newer cabinetry, plenty of storage space and a convenient pantry. The front of the home has a flexible bright room that could be a formal dining room, den or office. Off the kitchen is a great room with a dining area, large living room with fireplace and sliders that lead to a relaxing patio and backyard. The main level also has a large storage room with outside access, coat closet and convenient powder room. Upstairs are the Master suite and 2 more nicely sized bedrooms, the Master Suite boasts 2 large closets with shelving systems and a master bathroom. No need to carry laundry up and down stairs, the laundry area is located on the upper floor along with a full hall bathroom. The home also comes with a back yard shed for additional storage. Rhondda is a popular sidewalk community, convenient to the Exton Mall, Chester County Library, YMCA, shopping, entertainment and restaurants. The Community offers tennis, playground & community pool. The home is close to Exton Train Station, Turnpike and Route 202. Downingtown Schools with the prestigious STEM Academy. Welcome Home!
Last Agent to Sell the Property
RE/MAX Preferred - Malvern License #AB068642 Listed on: 11/29/2018

Townhouse Details
Home Type
- Townhome
Est. Annual Taxes
- $3,067
Year Built
- Built in 1978
Lot Details
- 2,309 Sq Ft Lot
- Property is in good condition
HOA Fees
- $66 Monthly HOA Fees
Home Design
- Straight Thru Architecture
- Brick Exterior Construction
- Slab Foundation
- Pitched Roof
- Shingle Roof
Interior Spaces
- 1,760 Sq Ft Home
- Property has 2 Levels
- Ceiling Fan
- Brick Fireplace
- Bay Window
- Family Room
- Living Room
- Dining Room
- Laundry on upper level
- Attic
Kitchen
- Butlers Pantry
- Self-Cleaning Oven
- Built-In Microwave
- Dishwasher
- Disposal
Flooring
- Wood
- Wall to Wall Carpet
- Tile or Brick
Bedrooms and Bathrooms
- 3 Bedrooms
- En-Suite Primary Bedroom
Parking
- 2 Open Parking Spaces
- 2 Parking Spaces
- Parking Lot
- Assigned Parking
Outdoor Features
- Patio
- Shed
Schools
- Lionville Elementary And Middle School
- Downingtown High School East Campus
Utilities
- Forced Air Heating and Cooling System
- Electric Water Heater
- Cable TV Available
Listing and Financial Details
- Tax Lot 0067
- Assessor Parcel Number 33-05F-0067
Community Details
Overview
- $1,000 Capital Contribution Fee
- Association fees include pool(s), common area maintenance, snow removal
- Rhondda Subdivision
Amenities
- Clubhouse
Recreation
- Tennis Courts
- Community Playground
- Community Pool
Ownership History
Purchase Details
Home Financials for this Owner
Home Financials are based on the most recent Mortgage that was taken out on this home.Purchase Details
Home Financials for this Owner
Home Financials are based on the most recent Mortgage that was taken out on this home.Similar Home in the area
Home Values in the Area
Average Home Value in this Area
Purchase History
| Date | Buyer | Sale Price | Title Company |
|---|---|---|---|
| Knauer Keith G | $250,500 | Patriot Land Transfer Inc | |
| Cooke Michelle D | $143,600 | -- |
Mortgage History
| Date | Status | Borrower | Loan Amount |
|---|---|---|---|
| Open | Knauer Keith G | $35,000 | |
| Open | Knauer Keith G | $224,554 | |
| Closed | Knauer Keith G | $225,450 | |
| Previous Owner | Cooke Michelle D | $114,880 | |
| Closed | Cooke Michelle D | $14,360 |
Property History
| Date | Event | Price | Change | Sq Ft Price |
|---|---|---|---|---|
| 01/18/2019 01/18/19 | Sold | $250,500 | -3.3% | $142 / Sq Ft |
| 12/10/2018 12/10/18 | Pending | -- | -- | -- |
| 11/29/2018 11/29/18 | For Sale | $259,000 | -- | $147 / Sq Ft |
Tax History Compared to Growth
Tax History
| Year | Tax Paid | Tax Assessment Tax Assessment Total Assessment is a certain percentage of the fair market value that is determined by local assessors to be the total taxable value of land and additions on the property. | Land | Improvement |
|---|---|---|---|---|
| 2024 | $3,315 | $96,850 | $22,010 | $74,840 |
| 2023 | $3,218 | $96,850 | $22,010 | $74,840 |
| 2022 | $3,138 | $96,850 | $22,010 | $74,840 |
| 2021 | $3,085 | $96,850 | $22,010 | $74,840 |
| 2020 | $3,067 | $96,850 | $22,010 | $74,840 |
| 2019 | $3,067 | $96,850 | $22,010 | $74,840 |
| 2018 | $3,067 | $96,850 | $22,010 | $74,840 |
| 2017 | $3,067 | $96,850 | $22,010 | $74,840 |
| 2016 | $2,769 | $96,850 | $22,010 | $74,840 |
| 2015 | $2,769 | $96,850 | $22,010 | $74,840 |
| 2014 | $2,769 | $96,850 | $22,010 | $74,840 |
Agents Affiliated with this Home
-
Chuck Barbera & Team

Seller's Agent in 2019
Chuck Barbera & Team
RE/MAX
(267) 222-2876
36 Total Sales
-
Maureen Greim

Buyer's Agent in 2019
Maureen Greim
Long & Foster
(484) 433-9611
1 in this area
102 Total Sales
Map
Source: Bright MLS
MLS Number: PACT149956
APN: 33-05F-0067.0000
- 421 Concord Ave
- 515 Preston Ct
- 135 Whiteland Hills Cir Unit 33
- 120 Whiteland Hills Cir
- 103 Whiteland Hills Cir Unit 17
- 204 Autumn Dr
- 127 Timber Springs Ln
- 134 Andover Dr
- 512 Worthington Rd
- 438 Bowen Dr
- 201 Morris Rd
- 320 Biddle Dr
- 301 Bell Ct
- 360 Long Ridge Ln
- 524 Pickering Station Dr
- 225 Biddle Dr
- 127 Sagewood Dr Unit 81
- 215 N Laurel Ln
- 29 Ashtree Ln
- 903 Whitehall Ct
- 311 Gwynedd Ct
- 309 Gwynedd Ct
- 313 Gwynedd Ct
- 307 Gwynedd Ct
- 305 Gwynedd Ct
- 303 Gwynedd Ct
- 315 Gwynedd Ct
- 301 Gwynedd Ct
- 317 Gwynedd Ct
- 319 Gwynedd Ct
- 321 Gwynedd Ct
- 325 Gwynedd Ct
- 327 Gwynedd Ct
- 300 Gwynedd Ct
- 329 Gwynedd Ct
- 302 Gwynedd Ct
- 542 Merioneth Dr
- 544 Merioneth Dr
- 304 Gwynedd Ct
- 331 Gwynedd Ct
