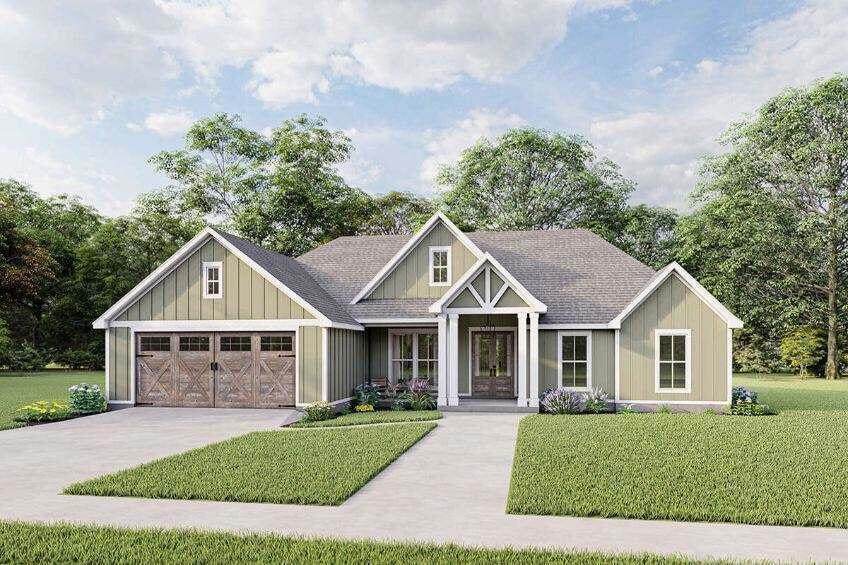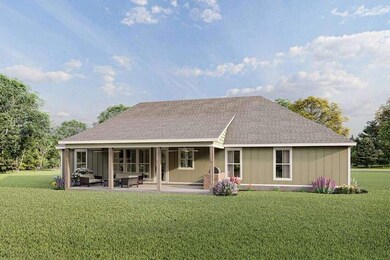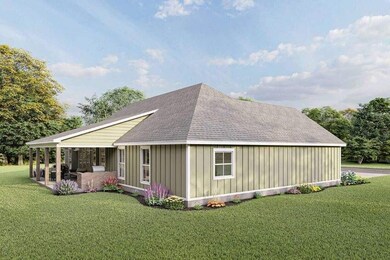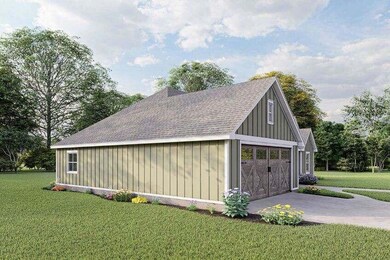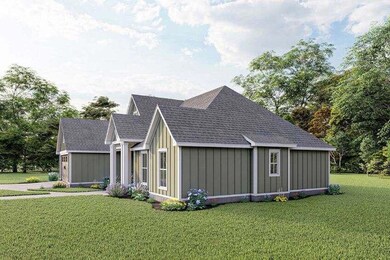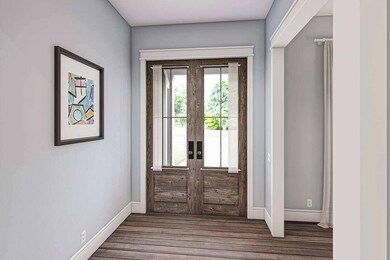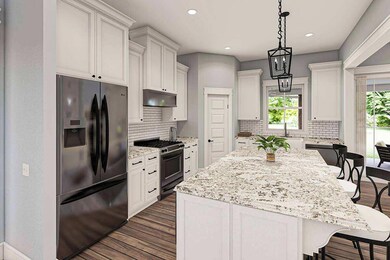Estimated payment $2,690/month
Highlights
- Horses Allowed On Property
- Ranch Style House
- Mud Room
- New Construction
- Combination Kitchen and Living
- Solid Surface Countertops
About This Home
Spacious and beautifully designed 4-bedroom, 2-bath home situated on 1.78 private acres with no HOA and no deed restrictions. This thoughtfully laid-out home features an open floor plan with 10' ceilings in the main living areas, creating a bright and inviting space. The kitchen offers a large center island, walk-in pantry, and overlooks the living room—perfect for everyday living and entertaining.
The split-bedroom layout provides a private owner's suite with a luxurious bath including a soaking tub, walk-in shower, double vanity, and a generous walk-in closet. Three additional bedrooms and a full bath are located on the opposite side of the home for added privacy.
Enjoy a dedicated dining area, convenient mudroom, laundry room, and an attached 2-car garage. Outdoor living includes a charming front porch and a covered rear porch—ideal for relaxing or enjoying the peaceful setting. With nearly 2 acres of land and no restrictions, you'll have the freedom to truly make this property your own.
Don't wait! Buyers who enter into a contract prior to completion may be able to select certain colors and interior finishes, depending on the stage of construction.
Located minutes from Downtown Aiken and convenient to I-20 for a quick commute to Augusta or Columbia.
*Assurance Financial in Aiken SC will provide a 1-0 buydown incentive to qualified buyers who close with Assurance Financial on this home!
*This home is currently under construction and is in the beginning phases.
Please note: House plan, dimensions, and features are subject to change at the builder's discretion and may vary from the final construction.
Home Details
Home Type
- Single Family
Year Built
- Built in 2025 | New Construction
Parking
- 2 Car Attached Garage
- Garage Door Opener
- Driveway
Home Design
- Ranch Style House
- Brick Foundation
- Block Foundation
- Stone Foundation
- Shingle Roof
- Vinyl Siding
Interior Spaces
- 1,889 Sq Ft Home
- Ceiling Fan
- Mud Room
- Family Room with Fireplace
- Combination Kitchen and Living
- Crawl Space
- Fire and Smoke Detector
Kitchen
- Eat-In Kitchen
- Walk-In Pantry
- Range
- Microwave
- Dishwasher
- Kitchen Island
- Solid Surface Countertops
Flooring
- Carpet
- Laminate
- Tile
Bedrooms and Bathrooms
- 4 Bedrooms
- Walk-In Closet
- 2 Full Bathrooms
- Soaking Tub
Laundry
- Laundry Room
- Washer and Electric Dryer Hookup
Attic
- Storage In Attic
- Pull Down Stairs to Attic
Outdoor Features
- Patio
- Porch
Utilities
- Central Air
- Heating Available
- Well
- Electric Water Heater
- Septic Tank
Additional Features
- 1.78 Acre Lot
- Horses Allowed On Property
Community Details
- No Home Owners Association
Listing and Financial Details
- Assessor Parcel Number 116-00-14-003
Map
Home Values in the Area
Average Home Value in this Area
Property History
| Date | Event | Price | List to Sale | Price per Sq Ft |
|---|---|---|---|---|
| 06/16/2025 06/16/25 | For Sale | $430,000 | -- | $228 / Sq Ft |
Source: Aiken Association of REALTORS®
MLS Number: 217929
- 299 Hamelin Rd
- 2318 Piper Rd
- 5 Hamelin Rd
- 3 Hamelin Rd
- 568 Adventure Trail
- 0000 Shiloh Church Rd
- 2744 Columbia Hwy N
- 133 W Frontage Rd
- 0 Harvey Ct
- 1315 Old Kimbill Trail
- 1370 Old Kimbill Trail
- 846 Mason Branch Rd
- 1501 Wire Rd
- 272 Beaverdam Rd
- 308 Beaver Dam Rd
- 608 Rainey Hollow
- 3365 Columbia Hwy N
- 1497 Wire Rd
- 1178 Wire Rd
- 8472 Gregory Rd
- 184 Beaver Dam Rd
- 7285 Foggy River Dr
- 928 Silent Barge Cove
- 948 Silent Barge Cove
- 5109 Cobalt Falls Bend
- 5171 Cobalt Fls Bend
- 5171 Cobalt Falls Bend
- 151 Williams Ln
- 674 Morton Ave NE
- 731 Sommer St NE
- 715 Schroder Ave NE
- 1228 Alfred St NE
- 1126 Alfred St NE
- 2000 Glen Arbor Ct
- 693 Aldrich St NE
- 1118 Alderman St NE
- 625 Boone Ct
- 141 Brow Tine Ct
- 811 Laurens St NW
- 8034 MacBean Loop
