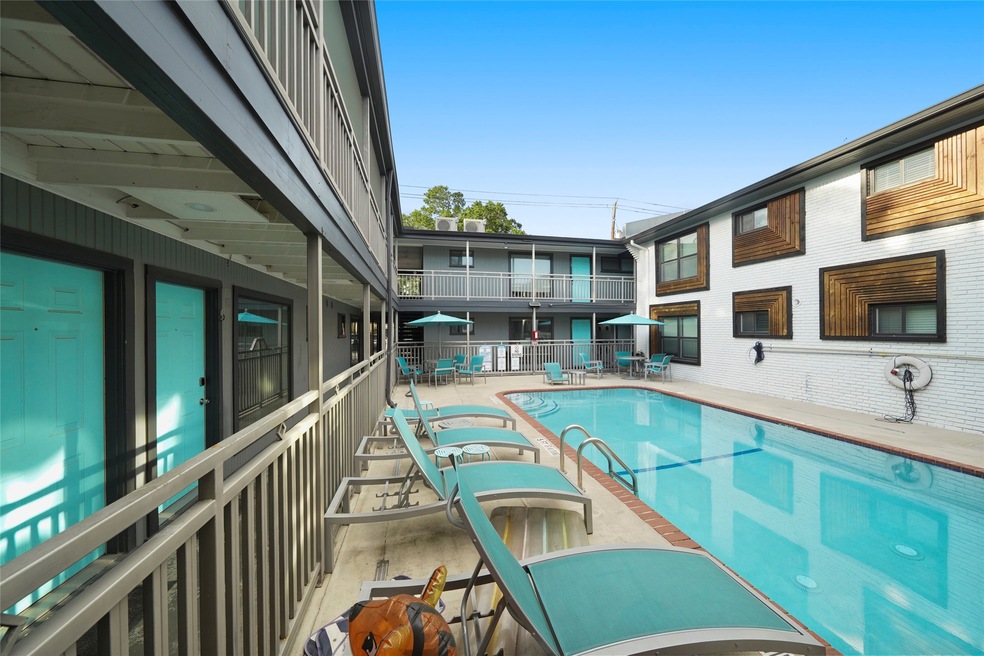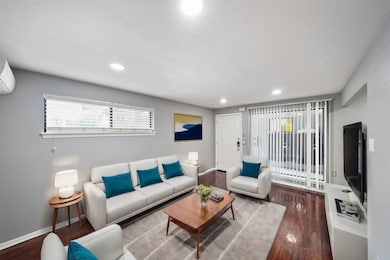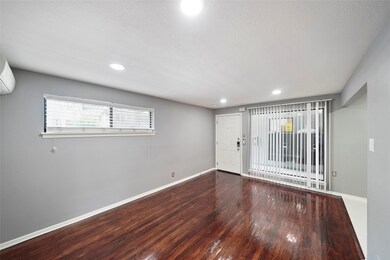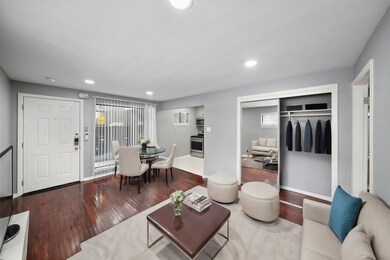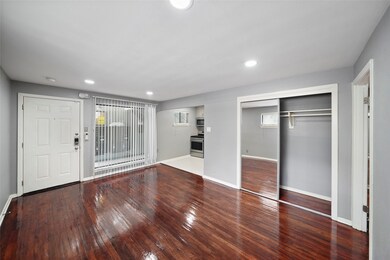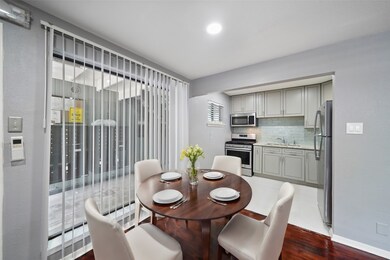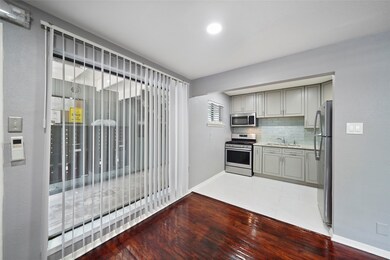311 Hawthorne St Unit 8 Houston, TX 77006
Montrose NeighborhoodHighlights
- 0.29 Acre Lot
- Wood Flooring
- Granite Countertops
- Traditional Architecture
- High Ceiling
- Community Pool
About This Home
Nestled in Historic Westmoreland on the edge of Montrose and Midtown, this fully updated 2nd floor unit offers a walkable location and access to the community POOL! The front door opens to reveal a large Living Room that’s open to the Kitchen and Breakfast areas. Recently upgraded Kitchen features extensive cabinetry with soft closing drawers and cabinet doors, granite counters, a *GAS* range, an undermount sink and stainless steel appliances including refrigerator. Living Room offers wood look flooring and wide double paned windows that provide plenty of natural light. Bedroom offers wood look flooring, a ceiling fan, a wide double paned window and a HUGE walk-in closet. Upgraded bath features a new vanity with granite countertop and a high end metal sink, shower enclosure features floor to ceiling tile, a window and a high end glass door. Pets accepted on a case-by-case basis, ready for move-in by early June!
Property Details
Home Type
- Multi-Family
Year Built
- Built in 1960
Home Design
- Traditional Architecture
Interior Spaces
- 650 Sq Ft Home
- 1-Story Property
- High Ceiling
- Ceiling Fan
- Window Treatments
- Family Room Off Kitchen
- Living Room
- Breakfast Room
- Fire and Smoke Detector
Kitchen
- Gas Oven
- Gas Cooktop
- Microwave
- Granite Countertops
- Disposal
Flooring
- Wood
- Tile
Bedrooms and Bathrooms
- 1 Bedroom
- 1 Full Bathroom
- Bathtub with Shower
Parking
- Additional Parking
- Unassigned Parking
Schools
- Macgregor Elementary School
- Gregory-Lincoln Middle School
- Lamar High School
Utilities
- Wall Furnace
- Municipal Trash
- Cable TV Available
Additional Features
- Energy-Efficient Windows with Low Emissivity
- Balcony
- 0.29 Acre Lot
Listing and Financial Details
- Property Available on 6/3/25
- 12 Month Lease Term
Community Details
Overview
- Front Yard Maintenance
- Westmoreland Subdivision
Recreation
- Community Pool
Pet Policy
- Call for details about the types of pets allowed
- Pet Deposit Required
Additional Features
- Laundry Facilities
- Card or Code Access
Map
Source: Houston Association of REALTORS®
MLS Number: 78611247
APN: 037-030-000-0008
- 429 Hawthorne St
- 412 Hawthorne St
- 3402 Garrott St Unit 13
- 411 Westmoreland St Unit 1
- 528 Hawthorne St
- 200 Westmoreland St
- 3502 Burlington St Unit 1
- 3502 Burlington St Unit 5
- 3502 Burlington St Unit 12
- 411 Lovett Blvd Unit F
- 10 Courtlandt Place
- 14 Courtlandt Place
- 227 Westheimer Rd Unit C
- 227 Westheimer Rd Unit A
- 3603 Audubon Place
- 235 Westheimer Rd
- 222 Marshall St
- 234 Westheimer Rd Unit 8
- 201 Westheimer Rd Unit C
- 201 Westheimer Rd Unit E
