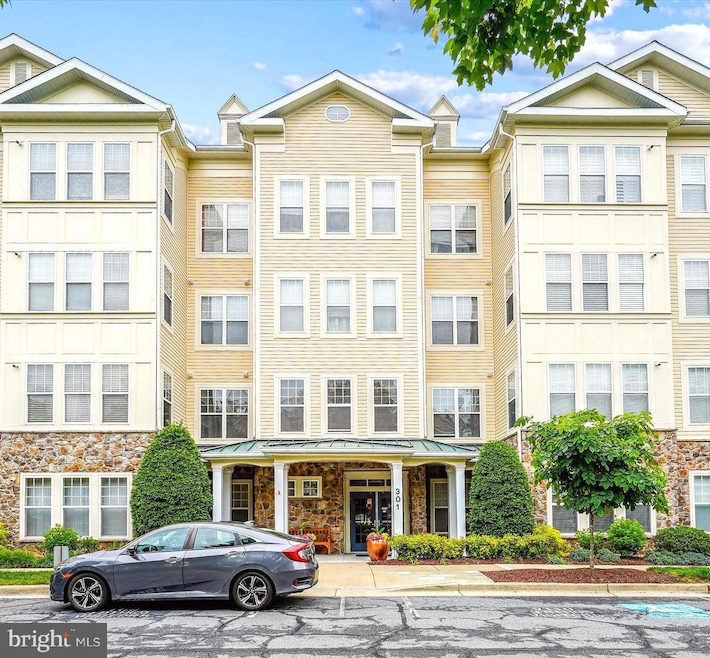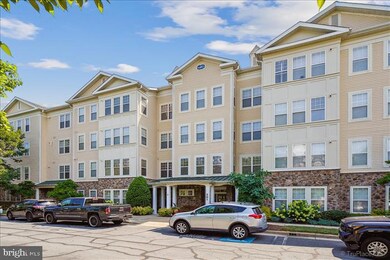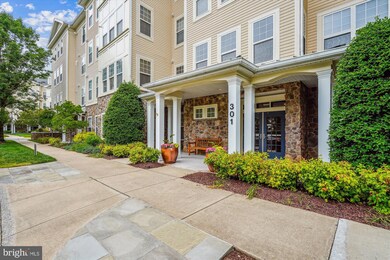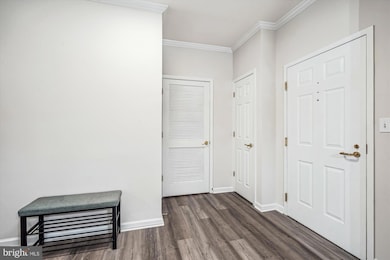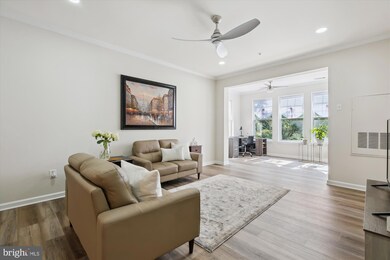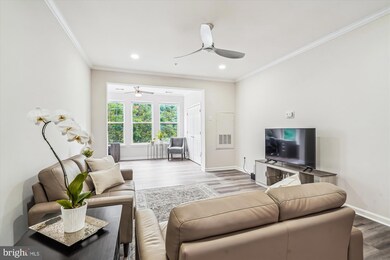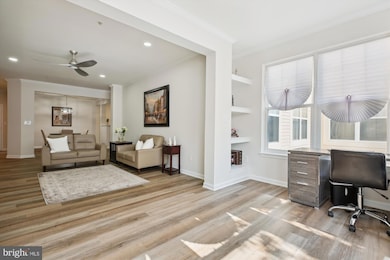
Lakeland Ridge Condominiums 301 High Gables Dr Unit 305 Gaithersburg, MD 20878
Shady Grove NeighborhoodHighlights
- Colonial Architecture
- Community Pool
- 2 Car Detached Garage
- Fields Road Elementary School Rated A-
- Jogging Path
- Community Playground
About This Home
As of August 2025Looking to simplify your lifestyle without sacrificing style or comfort? Welcome to Lakelands Ridge—a beautifully maintained, elevator-access community designed for ease, connection, and everyday convenience. This fully renovated, move-in ready 2-bedroom, 2-bath condo offers the perfect combination of modern finishes and low-maintenance living. Whether you're seeking a more manageable home, starting a new chapter, or just ready to enjoy life with fewer responsibilities, this thoughtfully updated space makes it all possible.
Set within a quiet, well-kept community, this home offers true peace of mind. With elevator access and a secure building, it’s ideal for anyone who values comfort, safety, and ease.
Inside, you'll find a sun-filled, open floor plan with seamless flow throughout. The updated kitchen features white soft-close cabinetry, quartz countertops, a brand-new refrigerator, luxury vinyl plank flooring, and modern lighting. The spacious living and dining area opens into a bright bonus room—perfect for reading, hobbies, morning coffee, or a cozy home office.
The primary suite offers a peaceful retreat with plush new carpet, dual closets including a walk-in, fresh paint, and a new ceiling fan. The attached bath feels like a spa with a brand-new walk-in shower, double vanity, designer lighting, mirrors, and stylish fixtures. A generously sized second bedroom and fully updated second bathroom are ideal for guests, family visits, or flexible everyday use.
Thoughtful details continue with a large laundry room, new washer and dryer, built-in shelving, and a bonus walk-in storage room. Two dedicated parking spaces are included: a private detached garage and a reserved surface space, with ample guest parking nearby.
The building offers secure access, a welcoming lobby, and community amenities including a pool, fitness center, clubhouse, walking paths, and picnic areas. And with Kentlands, Lakelands, Downtown Crown, The Rio, and countless shops, restaurants, and entertainment just minutes away, convenience is always close by.
This is the one you've been waiting for. Offered at $435,900, this is a rare opportunity to embrace a relaxed, turnkey lifestyle in one of Gaithersburg’s most desirable neighborhoods.
Schedule your private tour today
Property Details
Home Type
- Condominium
Est. Annual Taxes
- $4,726
Year Built
- Built in 2001
HOA Fees
Parking
- Assigned parking located at #V-123
- Parking Storage or Cabinetry
- Front Facing Garage
- Garage Door Opener
- On-Street Parking
- Parking Lot
- 1 Assigned Parking Space
Home Design
- Colonial Architecture
- Stone Siding
- Vinyl Siding
Interior Spaces
- 1,453 Sq Ft Home
- Property has 1 Level
- Washer and Dryer Hookup
Bedrooms and Bathrooms
- 2 Main Level Bedrooms
- 2 Full Bathrooms
Schools
- Quince Orchard High School
Utilities
- Forced Air Heating and Cooling System
- Natural Gas Water Heater
Listing and Financial Details
- Assessor Parcel Number 160903348661
Community Details
Overview
- Association fees include common area maintenance, exterior building maintenance, lawn maintenance, management, pool(s), recreation facility, snow removal, trash
- Low-Rise Condominium
- Lakeland Ridge Codm Community
- Lakelands Ridge Subdivision
Amenities
- Common Area
- Recreation Room
Recreation
- Community Playground
- Jogging Path
Pet Policy
- Pets Allowed
Ownership History
Purchase Details
Home Financials for this Owner
Home Financials are based on the most recent Mortgage that was taken out on this home.Purchase Details
Purchase Details
Purchase Details
Similar Homes in Gaithersburg, MD
Home Values in the Area
Average Home Value in this Area
Purchase History
| Date | Type | Sale Price | Title Company |
|---|---|---|---|
| Deed | $447,500 | None Listed On Document | |
| Deed | $447,500 | None Listed On Document | |
| Deed | -- | None Listed On Document | |
| Deed | -- | None Listed On Document | |
| Deed | -- | Hutton Patt Title | |
| Deed | -- | Hutton Patt Title | |
| Deed | $207,566 | -- |
Mortgage History
| Date | Status | Loan Amount | Loan Type |
|---|---|---|---|
| Open | $322,500 | New Conventional | |
| Closed | $322,500 | New Conventional |
Property History
| Date | Event | Price | Change | Sq Ft Price |
|---|---|---|---|---|
| 08/29/2025 08/29/25 | Sold | $430,000 | -1.4% | $296 / Sq Ft |
| 07/01/2025 07/01/25 | Price Changed | $435,900 | -3.1% | $300 / Sq Ft |
| 06/19/2025 06/19/25 | Price Changed | $449,900 | -2.2% | $310 / Sq Ft |
| 06/09/2025 06/09/25 | Price Changed | $459,900 | -3.2% | $317 / Sq Ft |
| 05/30/2025 05/30/25 | For Sale | $474,900 | +6.1% | $327 / Sq Ft |
| 04/11/2025 04/11/25 | Sold | $447,500 | +1.7% | $308 / Sq Ft |
| 03/22/2025 03/22/25 | Pending | -- | -- | -- |
| 03/06/2025 03/06/25 | For Sale | $440,000 | -- | $303 / Sq Ft |
Tax History Compared to Growth
Tax History
| Year | Tax Paid | Tax Assessment Tax Assessment Total Assessment is a certain percentage of the fair market value that is determined by local assessors to be the total taxable value of land and additions on the property. | Land | Improvement |
|---|---|---|---|---|
| 2025 | $4,726 | $378,333 | -- | -- |
| 2024 | $4,726 | $361,667 | $0 | $0 |
| 2023 | $3,819 | $345,000 | $103,500 | $241,500 |
| 2022 | $4,199 | $333,333 | $0 | $0 |
| 2021 | $3,419 | $321,667 | $0 | $0 |
| 2020 | $212 | $310,000 | $93,000 | $217,000 |
| 2019 | $3,271 | $310,000 | $93,000 | $217,000 |
| 2018 | $46 | $310,000 | $93,000 | $217,000 |
| 2017 | $3,325 | $320,000 | $0 | $0 |
| 2016 | -- | $303,333 | $0 | $0 |
| 2015 | $3,269 | $286,667 | $0 | $0 |
| 2014 | $3,269 | $270,000 | $0 | $0 |
Agents Affiliated with this Home
-
Tina Nader
T
Seller's Agent in 2025
Tina Nader
The List Realty
1 in this area
7 Total Sales
-
Betsy Taylor

Seller's Agent in 2025
Betsy Taylor
Real Living at Home
(240) 994-7763
2 in this area
60 Total Sales
-
Jean Teng

Buyer's Agent in 2025
Jean Teng
Profound Realty, Inc.
(301) 613-1698
2 in this area
23 Total Sales
-
Claudia MacDonald
C
Buyer's Agent in 2025
Claudia MacDonald
Redfin Corp
About Lakeland Ridge Condominiums
Map
Source: Bright MLS
MLS Number: MDMC2181932
APN: 09-03348661
- 300 High Gables Dr Unit 305
- 310 High Gables Dr Unit 402
- 103 Timberbrook Ln Unit 104
- 907 Linslade St
- 200 Gold Kettle Dr
- 7 Supreme Ct
- 310 Tannery Dr
- 38 County Ct
- 103 Barnsfield Ct
- 449 Leaning Oak St
- 121 Lazy Hollow Dr
- 142 Swanton Ln
- 634 Lakeworth Dr
- 122 Sharpstead Ln
- 75 Swanton Mews Unit 200
- 101 Sharpstead Ln
- 713 Bright Meadow Dr
- 944 Orchard Ridge Dr Unit 200
- 604 Highland Ridge Ave Unit 100
- 507 White Surf Dr
