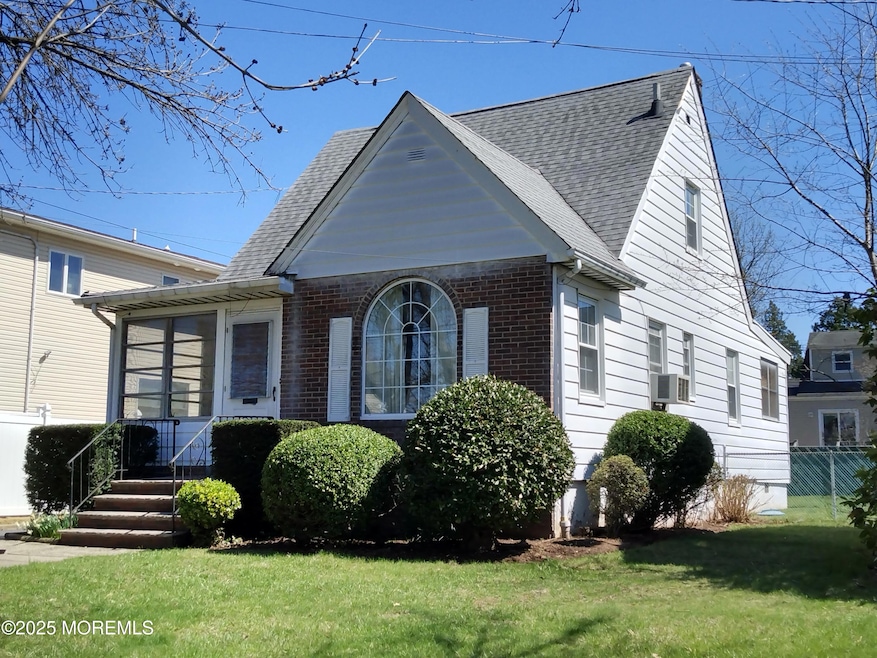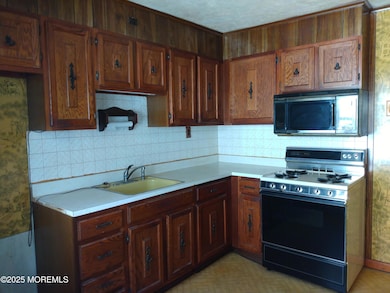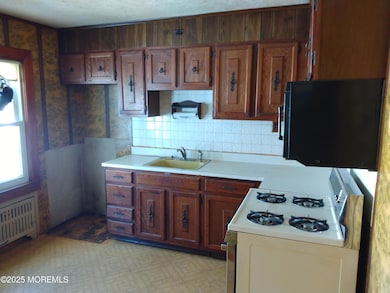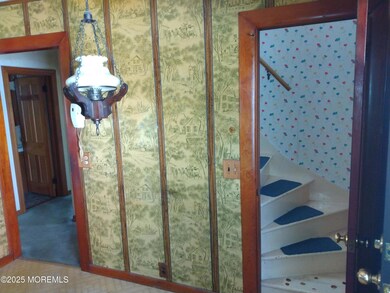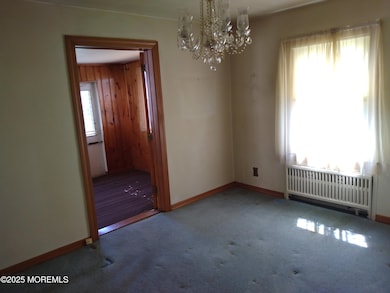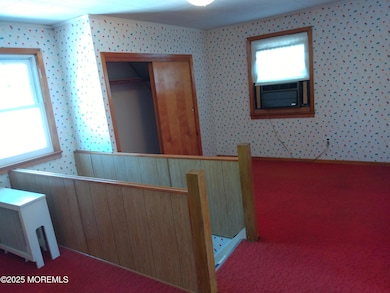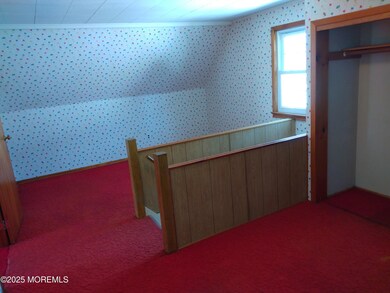
$520,000
- 3 Beds
- 2 Baths
- 1,743 Sq Ft
- 2624 Tremley Point Rd
- Linden, NJ
Large 1743sqft custom cape cod style home on a quiet street, located across from a beautiful park. Modern stucco front facade, paver walkway leading to stone front porch and expanded concrete driveway with room for 3 cars. Convenient mudroom just inside the front door, opening into the oversized living room with beautiful hardwood floors. Huge eat-in kitchen with sliders to the back deck. 2 large
Edgar Dillon EXP REALTY, LLC
