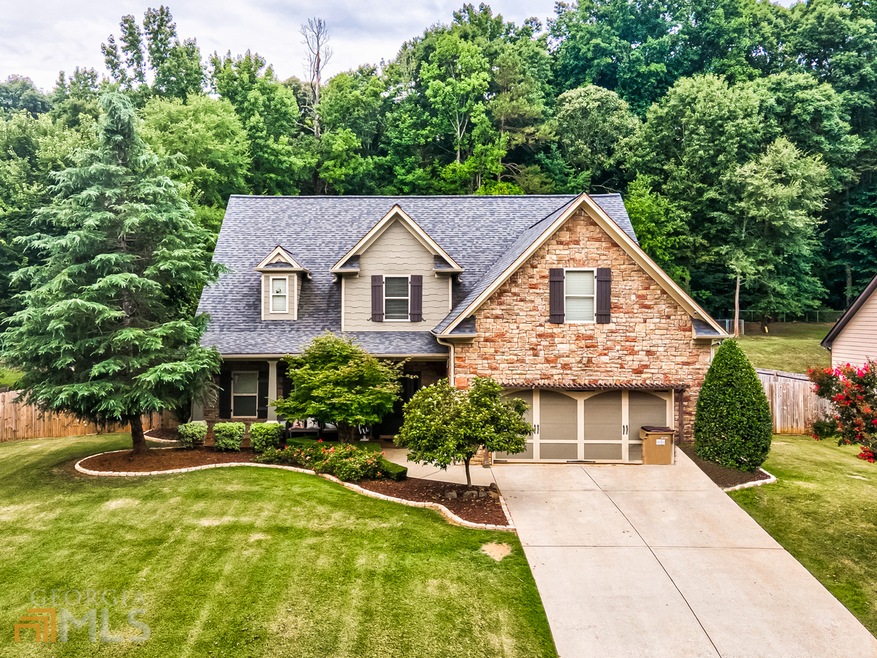Stop everything, this is the home you have been looking for! Meticulously maintained, this 4 bedroom / 3.5 bathroom home is nestled in the quiet, family friendly Lake Vista Estates neighborhood. The inviting rocking chair front porch invites you inside to the grand 2-story foyer with gleaming hardwood floors. Off the foyer, you will find the separate dining room that is the perfect space to entertain family and friends. Open concept eat-in updated kitchen features stainless steel appliances, beautiful white cabinetry, butlers pantry, breakfast bar, and view to the living room. Spacious fireside living room is every entertainers dream with a stack stone fireplace, high ceilings, and easy access to the kitchen. Laundry room on the main. Oversized master bedroom on the main level boasts tray ceilings, walk-in custom closet with plenty of storage, and ensuite spa-like master bathroom with double vanity, separate tub and shower. Step upstairs you will find additional bedrooms, one featuring a Jack and Jill bathroom with dual/separate vanities and one with its own bathroom. Relax after a long day on the covered back patio overlooking the private fenced-in backyard. This home also has a new roof, hot water heater, garage door opener, and HVAC system. Come see all this beautiful home has to offer, and get ready to call it HOME!

